9710 Concord Rd, Brentwood, TN 37027
Local realty services provided by:Better Homes and Gardens Real Estate Ben Bray & Associates
9710 Concord Rd,Brentwood, TN 37027
$1,500,000
- 3 Beds
- 3 Baths
- 2,477 sq. ft.
- Single family
- Pending
Listed by:joey mccloskey
Office:gray fox realty
MLS#:2937127
Source:NASHVILLE
Price summary
- Price:$1,500,000
- Price per sq. ft.:$605.57
About this home
Step into history at Mulberry Hill, home to the exquisitely restored Ellis House—an 1800s Greek Revival farmhouse where timeless charm meets modern luxury. Thoughtfully reimagined by a prior owner & preservationist, this residence showcases hand-hewn 1830s beams, soaring 12-foot ceilings, and a gourmet kitchen designed for both beauty and function. The kitchen is anchored by a stunning island crafted from 2-inch poplar boards salvaged from the original ceiling and features a triple copper sink, copper faucets, a Sharp warming drawer, Miele dishwasher with on-demand water heater, and a concealed Sub-Zero refrigerator. No expense was spared in blending historic elements with today’s conveniences. Cabinetry includes custom ca. 1800s reproduction pieces made of 50% reclaimed poplar, finished with milk paint, Benjamin Moore paint, and triple-coated tung oil. The space is accented by bronze and Bennington bin pulls, slate backsplash, soapstone countertops, and a copper pot filler. The keeping room off the kitchen features a ca.1830 fireplace and offers a cozy, inviting space. Inside, period elements continue with arched doors, a ca. 1830 fireplace mantle, and a beautiful study/library balcony featuring over 100 spindles from circa 1860. The home has been modernized with 12-gauge wiring, buried electric service, fire-rated kitchen walls, and high-end appliances including a 60” Wolf dual fuel range and commercial-grade vent hood with an external blower. Outside, the property includes the beautifully reconstructed Sanders Log Cabin, originally from the early 1800s and believed to be the first meeting place of Mill Creek Baptist Church. This serene retreat features Northern White Pine and Southern Poplar flooring in tribute to the North-South union of its past inhabitants. Updates include HVAC, Pella glass doors, a triple picture window, cable, and plumbing, making it an ideal creative space or guest retreat.This one-of-a-kind estate is historic without the historic overlays.
Contact an agent
Home facts
- Year built:1887
- Listing ID #:2937127
- Added:75 day(s) ago
- Updated:September 25, 2025 at 12:38 PM
Rooms and interior
- Bedrooms:3
- Total bathrooms:3
- Full bathrooms:2
- Half bathrooms:1
- Living area:2,477 sq. ft.
Heating and cooling
- Cooling:Central Air, Electric
- Heating:Central, Electric
Structure and exterior
- Roof:Metal
- Year built:1887
- Building area:2,477 sq. ft.
- Lot area:0.99 Acres
Schools
- High school:Ravenwood High School
- Middle school:Woodland Middle School
- Elementary school:Crockett Elementary
Utilities
- Water:Public, Water Available
- Sewer:Septic Tank
Finances and disclosures
- Price:$1,500,000
- Price per sq. ft.:$605.57
- Tax amount:$3,965
New listings near 9710 Concord Rd
- New
 $1,099,000Active4 beds 4 baths3,274 sq. ft.
$1,099,000Active4 beds 4 baths3,274 sq. ft.1529 Richlawn Dr, Brentwood, TN 37027
MLS# 3001700Listed by: KELLER WILLIAMS REALTY NASHVILLE/FRANKLIN - Open Sun, 2 to 4pmNew
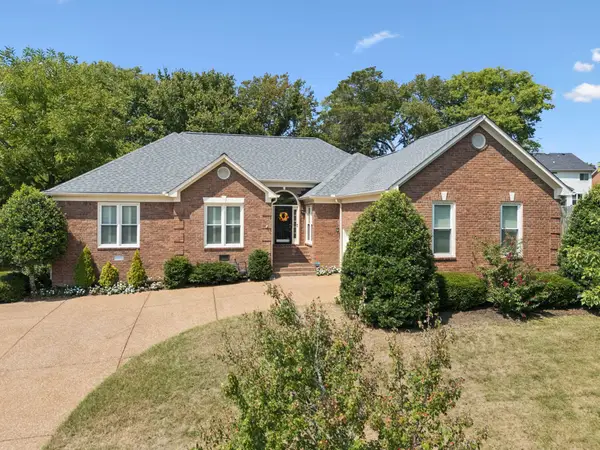 $749,500Active4 beds 3 baths2,435 sq. ft.
$749,500Active4 beds 3 baths2,435 sq. ft.920 S Lane Ct, Brentwood, TN 37027
MLS# 3000450Listed by: COMPASS - New
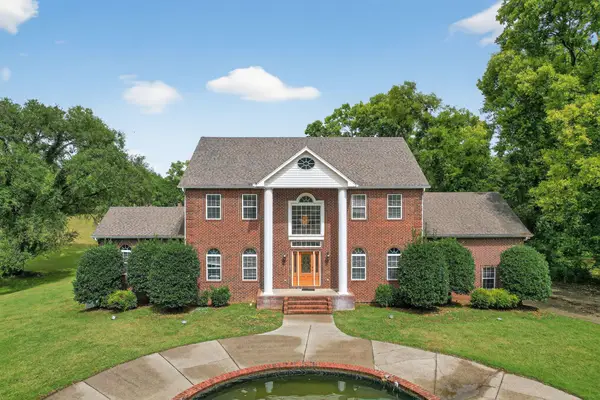 $1,650,000Active6 beds 7 baths7,508 sq. ft.
$1,650,000Active6 beds 7 baths7,508 sq. ft.5858 Cloverland Dr, Brentwood, TN 37027
MLS# 3001564Listed by: SELL YOUR HOME SERVICES, LLC - New
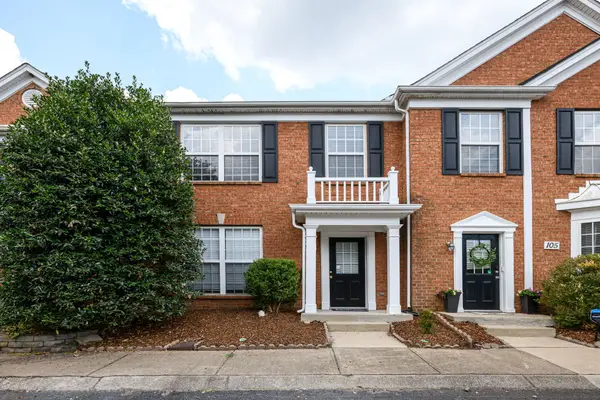 $419,900Active3 beds 3 baths1,470 sq. ft.
$419,900Active3 beds 3 baths1,470 sq. ft.601 Old Hickory Blvd #106, Brentwood, TN 37027
MLS# 3001339Listed by: THE REALTY ASSOCIATION - New
 $779,000Active3 beds 2 baths2,078 sq. ft.
$779,000Active3 beds 2 baths2,078 sq. ft.5421 Fredericksburg Way W, Brentwood, TN 37027
MLS# 2996007Listed by: COMPASS RE - New
 $920,000Active3 beds 4 baths4,034 sq. ft.
$920,000Active3 beds 4 baths4,034 sq. ft.709 Heather Spring, Brentwood, TN 37027
MLS# 3001064Listed by: PILKERTON REALTORS - New
 $1,400,000Active15.22 Acres
$1,400,000Active15.22 Acres1225 Hidden Valley Rd, Brentwood, TN 37027
MLS# 2801570Listed by: KELLER WILLIAMS REALTY NASHVILLE/FRANKLIN - New
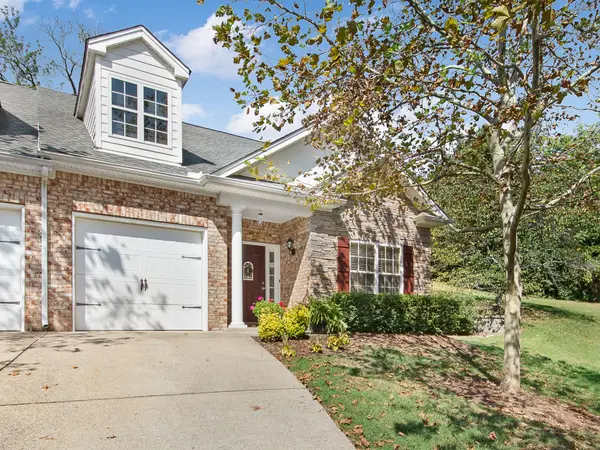 $469,900Active2 beds 2 baths1,362 sq. ft.
$469,900Active2 beds 2 baths1,362 sq. ft.836 Barrington Place Dr, Brentwood, TN 37027
MLS# 3000345Listed by: EXP REALTY - Open Fri, 3 to 6pmNew
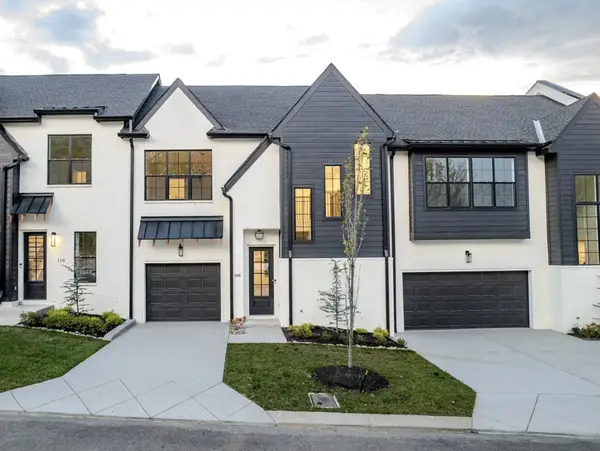 $1,089,900Active4 beds 3 baths2,830 sq. ft.
$1,089,900Active4 beds 3 baths2,830 sq. ft.106 Shadow Springs Dr #106, Brentwood, TN 37027
MLS# 3000390Listed by: VASTLAND REALTY GROUP, LLC - New
 $950,000Active2 beds 3 baths1,415 sq. ft.
$950,000Active2 beds 3 baths1,415 sq. ft.5611 Franklin Pike #106, Brentwood, TN 37027
MLS# 3000452Listed by: FRIDRICH & CLARK REALTY
