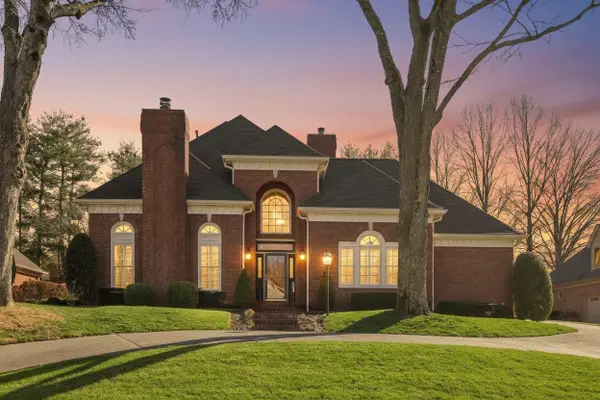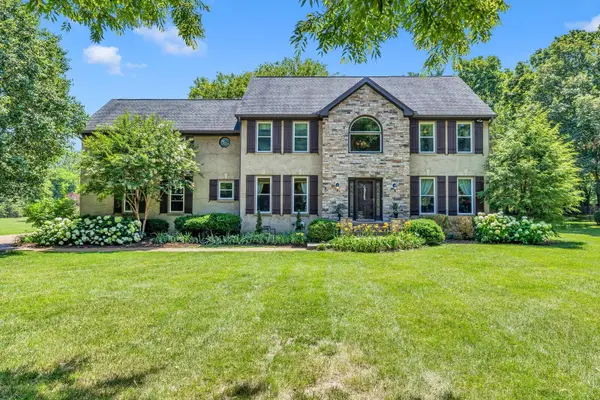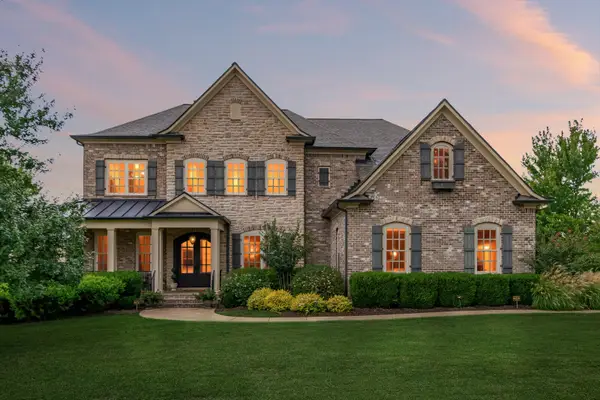9919 Elland Road, Brentwood, TN 37027
Local realty services provided by:Better Homes and Gardens Real Estate Heritage Group
9919 Elland Road,Brentwood, TN 37027
$1,999,900
- 5 Beds
- 6 Baths
- 4,846 sq. ft.
- Single family
- Pending
Listed by: gina sefton
Office: parks compass
MLS#:2920681
Source:NASHVILLE
Price summary
- Price:$1,999,900
- Price per sq. ft.:$412.69
- Monthly HOA dues:$130
About this home
ONLY 5 REMAINING HOMESITES — DON'T WAIT! 5 Bedroom "Nottingham" by Turnberry Homes • Exceptional & Exquisite Living on Sprawling 1.02 Acre Homesite in Brentwood • From the Dramatic 2 Story Entry and Soaring Ceilings to a Sprawling Outdoor Living Space, Every Detail is Crafted for Gracious Entertaining and Everyday Comfort • Expansive Open-Concept Living Spaces Featuring Phenomenal Chef’s Kitchen w/ Custom Cabinets to Ceiling, Wood Hood Vented to Outside, 48" Monogram Dual Fuel Range w/ 6 Burners & Griddle, and Bosch Warming Drawer • Refined Dining Room w/ Serving Bar, Designed for Intimate Dinners and Grand Entertaining • Elegant Study w/ Vaulted Ceiling, Fireplace and Built-In Bookcase • Dynamic Layout Allows Guests to Flow Effortlessly Between Indoors & Outdoors, Creating a Lively, Social Atmosphere — Ideal for Hosting Unforgettable Gatherings • Absolute Entertainer's Delight • Private Friends Entrance • Expanded Luxury Laundry Room w/ Window, Custom Cabinets & Built-In Sink • Solid Core Interior Doors • Hardwood Floors t/o Main Level (Including Bedrooms!) • Built-In Work Station & 2 Cubbie Drop Zones • 2 Bedrooms on Main Level • Full Bath for EVERY Bedroom • Carriage Style 3 Car Garage • Great Unfinished Walk-In Storage • Back Covered Porch w/ Fireplace and Entertaining Terrace • Sodded & Irrigated Yard • Tankless Water Heater • WAITING ON PERMIT — LIMITED TIME OPPORTUNITY to Work with Design Team and Customize Selections!
Contact an agent
Home facts
- Year built:2025
- Listing ID #:2920681
- Added:215 day(s) ago
- Updated:January 22, 2026 at 09:20 AM
Rooms and interior
- Bedrooms:5
- Total bathrooms:6
- Full bathrooms:5
- Half bathrooms:1
- Living area:4,846 sq. ft.
Heating and cooling
- Cooling:Electric
- Heating:Natural Gas
Structure and exterior
- Year built:2025
- Building area:4,846 sq. ft.
- Lot area:1.02 Acres
Schools
- High school:Nolensville High School
- Middle school:Sunset Middle School
- Elementary school:Sunset Elementary School
Utilities
- Water:Public, Water Available
- Sewer:Public Sewer
Finances and disclosures
- Price:$1,999,900
- Price per sq. ft.:$412.69
- Tax amount:$10,850
New listings near 9919 Elland Road
- New
 $395,000Active3 beds 3 baths1,724 sq. ft.
$395,000Active3 beds 3 baths1,724 sq. ft.8318 Oak Knoll Dr, Brentwood, TN 37027
MLS# 3110047Listed by: COVENANT REAL ESTATE SERVICES - New
 $1,825,000Active4 beds 4 baths3,762 sq. ft.
$1,825,000Active4 beds 4 baths3,762 sq. ft.550 Midway Cir, Brentwood, TN 37027
MLS# 3111090Listed by: THE ASHTON REAL ESTATE GROUP OF RE/MAX ADVANTAGE - New
 $475,000Active3 beds 4 baths2,136 sq. ft.
$475,000Active3 beds 4 baths2,136 sq. ft.100 Carriage Ct, Brentwood, TN 37027
MLS# 3110244Listed by: BENCHMARK REALTY, LLC - New
 $1,549,900Active4 beds 4 baths4,014 sq. ft.
$1,549,900Active4 beds 4 baths4,014 sq. ft.736 Green Hill Blvd, Brentwood, TN 37027
MLS# 3110267Listed by: BRENTVIEW REALTY COMPANY - New
 $1,400,000Active4 beds 4 baths3,755 sq. ft.
$1,400,000Active4 beds 4 baths3,755 sq. ft.1620 Oakhall Dr, Brentwood, TN 37027
MLS# 3110069Listed by: THE ASHTON REAL ESTATE GROUP OF RE/MAX ADVANTAGE - New
 $1,850,000Active4 beds 5 baths4,310 sq. ft.
$1,850,000Active4 beds 5 baths4,310 sq. ft.4190 Split Rail Way Way, Guild, TN 37340
MLS# 3110089Listed by: BENCHMARK REALTY, LLC - New
 $879,000Active4 beds 4 baths2,763 sq. ft.
$879,000Active4 beds 4 baths2,763 sq. ft.8126 Suzanne Dr, Brentwood, TN 37027
MLS# 3099353Listed by: PILKERTON REALTORS - New
 $2,495,000Active5 beds 7 baths5,423 sq. ft.
$2,495,000Active5 beds 7 baths5,423 sq. ft.1803 Lowndes Ln, Brentwood, TN 37027
MLS# 3098147Listed by: THE ASHTON REAL ESTATE GROUP OF RE/MAX ADVANTAGE  $1,249,000Pending4 beds 3 baths3,248 sq. ft.
$1,249,000Pending4 beds 3 baths3,248 sq. ft.5113 Albert Dr, Brentwood, TN 37027
MLS# 3098381Listed by: RICHLAND REAL ESTATE SERVICES, LLC- New
 $1,095,000Active4 beds 3 baths2,200 sq. ft.
$1,095,000Active4 beds 3 baths2,200 sq. ft.1403 Bowman Ln, Brentwood, TN 37027
MLS# 3080540Listed by: COMPASS
