351 Monroe Pvt Drive, Bristol, TN 37620
Local realty services provided by:Better Homes and Gardens Real Estate Heritage Group
351 Monroe Pvt Drive,Bristol, TN 37620
$545,000
- 2 Beds
- 3 Baths
- 2,948 sq. ft.
- Condominium
- Active
Listed by: chris ball
Office: keller williams realty
MLS#:2926742
Source:NASHVILLE
Price summary
- Price:$545,000
- Price per sq. ft.:$184.87
- Monthly HOA dues:$250
About this home
Motivated Seller! *Seller is offering a 1 Year Optional Gym Membership, Home Warranty, and paid 2025 HOA fees* Welcome to 351 Monroe Drive, a rare offering of golf course elegance in Bristol, TN! Walls of windows overlooking the 10th tee box (safe from golf balls) of one of Bristol's most prestigious golf courses, this immaculate, move-in ready, main level living residence is located on a private cul-de-sac. This nearly 3,000 sq ft home is a masterpiece in timeless architecture and premium craftsmanship from the moment you enter the stately gated courtyard with understated grandeur featuring tray-lit ceilings, substantial baseboards, rich crown molding, custom closets windows, plantation shutters, surround sound, central vac, hardwood and tile throughout the main level and granite throughout. Premium kitchen outfitted with Dacor/LG stainless appliances, under-lighted soft-close cabinetry with pullouts, granite counters, tiled backsplash, extra pantry, and kick sweep. Exquisite primary ensuite and bath with dual vanities, glass-enclosed tiled shower and Jacuzzi tub. Designed for both entertaining and relaxation, the home offers multiple living spaces anchored by a gas fireplace. Step into the heated/cooled sunroom or unwind on lower covered patio offering panoramic views of the emerald fairways. Additional bedroom/bath as well as laundry room with sink and oversized heated garage with epoxy flooring also on main. Downstairs offers an office/hobby niche as well as 'in-law suite', wet bar, half bath and access to rear facing golf cart garage with direct access to golf. Rinnai tankless water heater, Carrier HVAC, concrete walls between units, Gypcrete soundproofing, insulated pipes, Aiphone intercom, security, and radon mitigation systems all integrated for a lifestyle of comfort. Worry free ownership with low utilities and robust HOA (insurance, structural and roof maintenance, lawn, pest control). New roof 2021.
Contact an agent
Home facts
- Year built:2010
- Listing ID #:2926742
- Added:133 day(s) ago
- Updated:November 18, 2025 at 03:50 PM
Rooms and interior
- Bedrooms:2
- Total bathrooms:3
- Full bathrooms:2
- Half bathrooms:1
- Living area:2,948 sq. ft.
Heating and cooling
- Cooling:Ceiling Fan(s), Central Air
- Heating:Central, Natural Gas
Structure and exterior
- Year built:2010
- Building area:2,948 sq. ft.
- Lot area:0.13 Acres
Utilities
- Water:Public, Water Available
- Sewer:Public Sewer
Finances and disclosures
- Price:$545,000
- Price per sq. ft.:$184.87
- Tax amount:$3,690
New listings near 351 Monroe Pvt Drive
 $545,000Active2 beds 3 baths2,948 sq. ft.
$545,000Active2 beds 3 baths2,948 sq. ft.351 Monroe Pvt Drive, Bristol, TN 37620
MLS# 1306797Listed by: KELLER WILLIAMS REALTY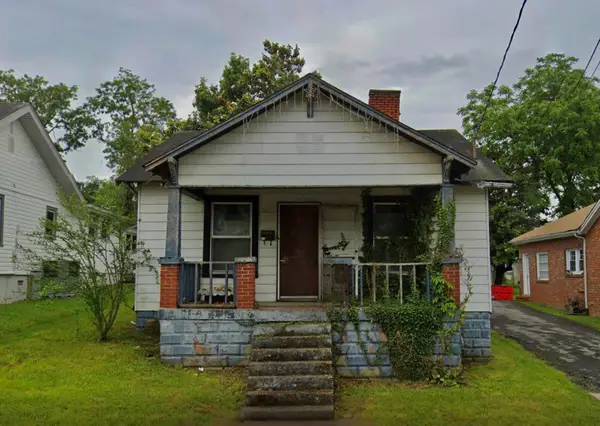 $58,750Active4 beds 1 baths1,440 sq. ft.
$58,750Active4 beds 1 baths1,440 sq. ft.242 Mcdowell St, Bristol, TN 37620
MLS# 2924186Listed by: BEYCOME BROKERAGE REALTY, LLC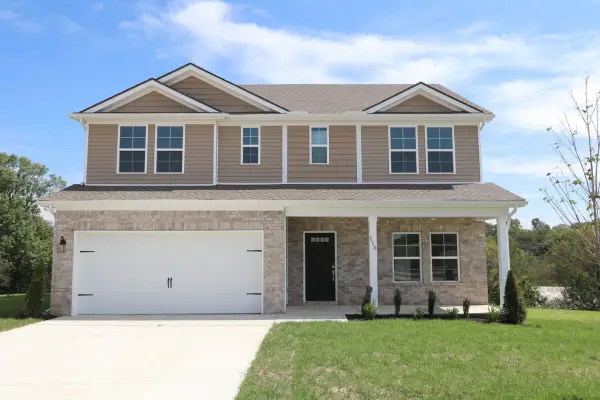 $439,990Active4 beds 3 baths2,436 sq. ft.
$439,990Active4 beds 3 baths2,436 sq. ft.2436 Rose Hannah Dr, Gallatin, TN 37066
MLS# 3003012Listed by: M/I HOMES OF NASHVILLE LLC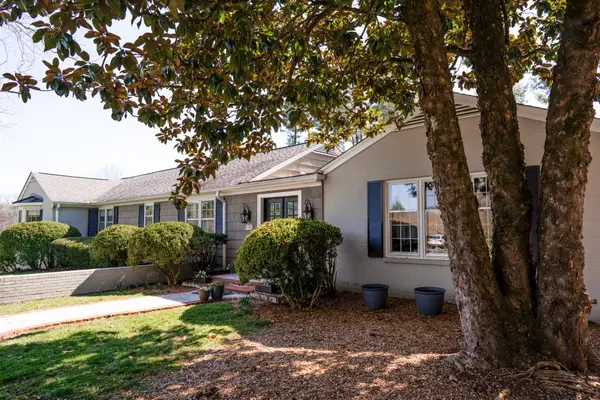 $899,900Active4 beds 4 baths4,514 sq. ft.
$899,900Active4 beds 4 baths4,514 sq. ft.100 Earlway Rd, Bristol, TN 37620
MLS# 2802612Listed by: BENCHMARK REALTY, LLC $610,900Active3 beds 3 baths2,489 sq. ft.
$610,900Active3 beds 3 baths2,489 sq. ft.50 Crown Gardens Court, Hermitage, TN 37076
MLS# 2766389Listed by: SCHELL BROTHERS NASHVILLE LLC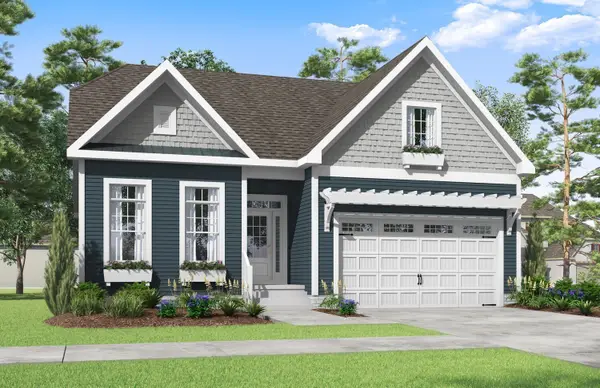 $549,900Active3 beds 2 baths2,156 sq. ft.
$549,900Active3 beds 2 baths2,156 sq. ft.34 Crown Gardens Court, Hermitage, TN 37076
MLS# 2694662Listed by: SCHELL BROTHERS NASHVILLE LLC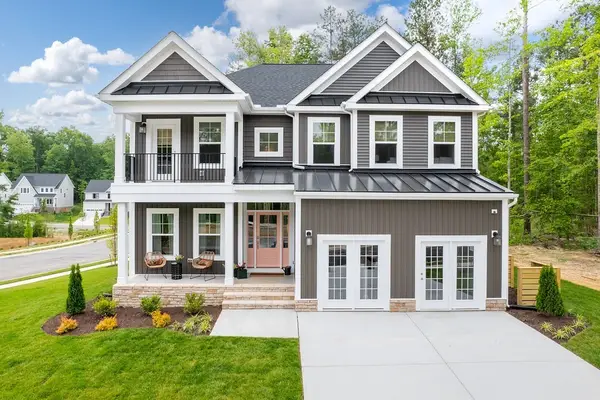 $624,900Active3 beds 3 baths2,486 sq. ft.
$624,900Active3 beds 3 baths2,486 sq. ft.35 Crown Gardens Court, Hermitage, TN 37076
MLS# 2694663Listed by: SCHELL BROTHERS NASHVILLE LLC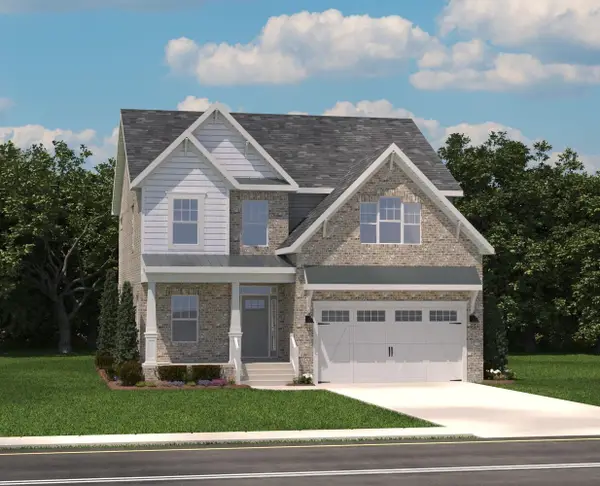 $610,900Active3 beds 3 baths2,489 sq. ft.
$610,900Active3 beds 3 baths2,489 sq. ft.50 Crown Gardens Court, Hermitage, TN 37076
MLS# 2695251Listed by: SCHELL BROTHERS NASHVILLE LLC
