4 Earl Steel Rd W, Brush Creek, TN 38547
Local realty services provided by:Better Homes and Gardens Real Estate Heritage Group
4 Earl Steel Rd W,Brush Creek, TN 38547
$374,999
- 3 Beds
- 2 Baths
- 1,672 sq. ft.
- Single family
- Pending
Listed by: dana milby carter
Office: keller williams realty - murfreesboro
MLS#:2990224
Source:NASHVILLE
Price summary
- Price:$374,999
- Price per sq. ft.:$224.28
About this home
PRICE IMPROVEMENT!!! Welcome to your own slice of country paradise with a brand-new heat and air unit! It is priced below market value, and that means built in equity for YOU!
This charming 3-bedroom, 2-bath home sits on a beautiful 3.63-acre corner lot, offering peaceful surroundings, wide-open views, and unforgettable sunrises and sunsets. Step onto the wraparound porch that stretches across two sides of the home. It's perfect for sipping coffee in the mornings while watching deer wander by or relaxing in the evenings as the sky lights up with color.
Inside, you’ll find fresh paint, a spacious kitchen with plenty of counter space, and a nice, inviting layout. Each bedroom is comfortably sized, and the home feels warm and welcoming throughout.
This property also qualifies for USDA financing, making it even more affordable. Some photos are virtually staged to help you picture how your furnishings will fit. There is a 48 hour first right of refusal in place.
Don’t miss this rare opportunity to enjoy privacy, room to roam, and stunning views. Plus the benefit of a 2-1 buydown that saves you thousands while you settle into your dream home.
Contact an agent
Home facts
- Year built:2016
- Listing ID #:2990224
- Added:237 day(s) ago
- Updated:December 29, 2025 at 08:58 AM
Rooms and interior
- Bedrooms:3
- Total bathrooms:2
- Full bathrooms:2
- Living area:1,672 sq. ft.
Heating and cooling
- Cooling:Ceiling Fan(s), Central Air, Electric
- Heating:Central, Electric
Structure and exterior
- Roof:Asphalt
- Year built:2016
- Building area:1,672 sq. ft.
- Lot area:3.63 Acres
Schools
- High school:Gordonsville High School
- Middle school:Gordonsville High School
- Elementary school:New Middleton Elementary
Utilities
- Water:Public, Water Available
- Sewer:Private Sewer
Finances and disclosures
- Price:$374,999
- Price per sq. ft.:$224.28
- Tax amount:$1,167
New listings near 4 Earl Steel Rd W
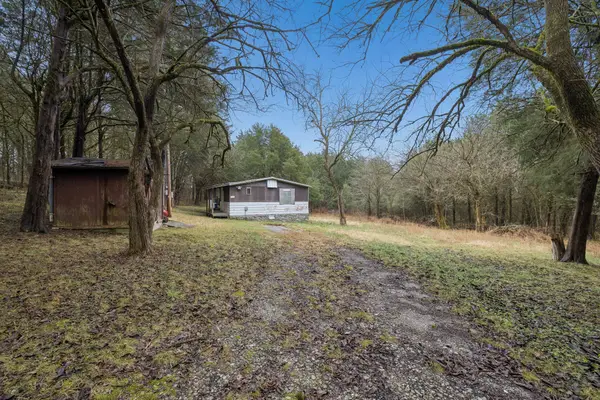 $107,900Active4.49 Acres
$107,900Active4.49 Acres165 Holmes Gap Rd, Brush Creek, TN 38547
MLS# 3060922Listed by: UNDERWOOD HOMETOWN REALTY, LLC $149,900Active2 beds 1 baths1,000 sq. ft.
$149,900Active2 beds 1 baths1,000 sq. ft.281 Bradford Hill Rd S, Brush Creek, TN 38547
MLS# 3039486Listed by: CD POINDEXTER REALTY & AUCTION $305,000Active3 beds 2 baths1,536 sq. ft.
$305,000Active3 beds 2 baths1,536 sq. ft.6 Civil War Dr, Brush Creek, TN 38547
MLS# 3031245Listed by: ADARO REALTY $224,900Active2 beds 2 baths1,056 sq. ft.
$224,900Active2 beds 2 baths1,056 sq. ft.3 Civil War Dr, Brush Creek, TN 38547
MLS# 3031281Listed by: CLOSE & PASCHAL AUCTION & REALTY $220,000Active-- beds -- baths
$220,000Active-- beds -- baths0 Winfree Ln, Brush Creek, TN 38547
MLS# 3030468Listed by: BENCHMARK REALTY, LLC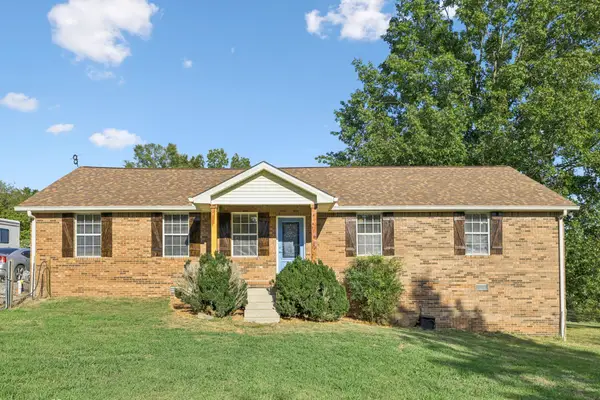 $634,000Active3 beds 2 baths1,800 sq. ft.
$634,000Active3 beds 2 baths1,800 sq. ft.5 Allen Ln, Brush Creek, TN 38547
MLS# 3012503Listed by: KELLER WILLIAMS REALTY MT. JULIET $499,900Active3 beds 2 baths2,261 sq. ft.
$499,900Active3 beds 2 baths2,261 sq. ft.119 Casey St, Brush Creek, TN 38547
MLS# 3061472Listed by: UNDERWOOD HOMETOWN REALTY, LLC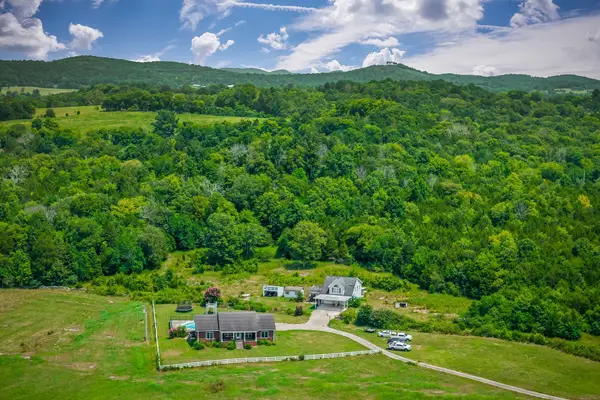 $673,000Active3 beds 2 baths2,625 sq. ft.
$673,000Active3 beds 2 baths2,625 sq. ft.195 Holmes Gap Rd, Alexandria, TN 37012
MLS# 3002533Listed by: COMPASS RE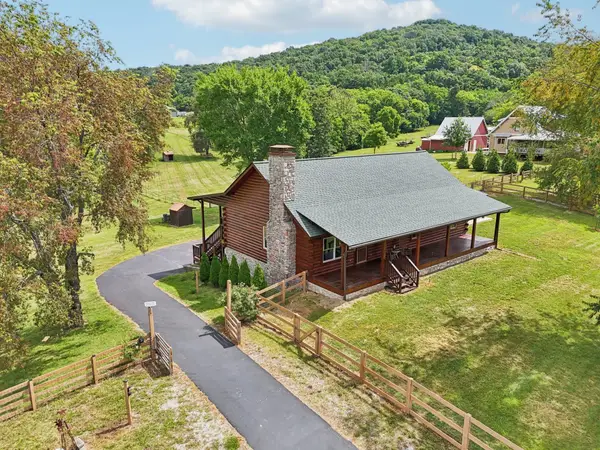 $624,900Pending3 beds 2 baths1,560 sq. ft.
$624,900Pending3 beds 2 baths1,560 sq. ft.268 Ward Hollow Rd, Watertown, TN 37184
MLS# 2973428Listed by: REDFIN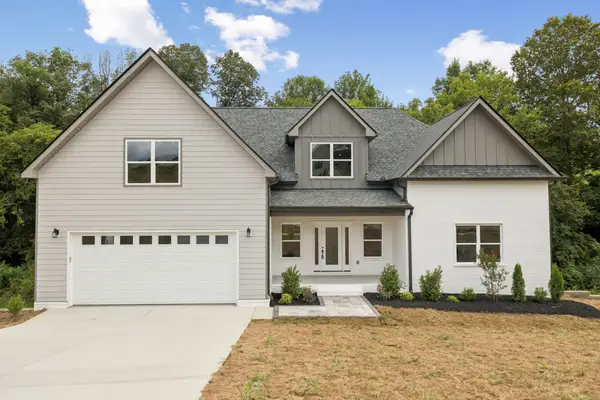 $579,000Active4 beds 3 baths2,740 sq. ft.
$579,000Active4 beds 3 baths2,740 sq. ft.123 Casey Street, Brush Creek, TN 38547
MLS# 3042104Listed by: UNDERWOOD HOMETOWN REALTY, LLC
