231 Oak Haven Rd, Buchanan, TN 38222
Local realty services provided by:Better Homes and Gardens Real Estate Heritage Group
231 Oak Haven Rd,Buchanan, TN 38222
$329,000
- 4 Beds
- 2 Baths
- 1,696 sq. ft.
- Single family
- Active
Listed by: glenda ritchie
Office: 1st realty group
MLS#:2964116
Source:NASHVILLE
Price summary
- Price:$329,000
- Price per sq. ft.:$193.99
About this home
Welcome to 231 Oak Haven, a stunning contemporary lakeview home nestled on a sprawling acre in the serene enclave of Buchanan, TN, 38222. This picturesque property offers a rare blend of luxury and tranquility, making it an ideal investment for those seeking a second home or a profitable vacation rental opportunity.
This lakeside home caters to comfort and style. The metal roof adds a sleek touch, ensuring durability and ease of maintenance. Experience year-round views of the shimmering waters of Kentucky Lake from the comfort of the upper and lower screened porches, or step out onto the expansive deck to soak in the sun.
The property features a 20 x 40 detached garage, providing ample space for vehicles and lake toys. The gentle sloping lot grants easy access to the water's edge, where endless adventures await.
Inside, the home is in pristine condition throughout, with a large bunk room and three additional bedrooms, perfect for accommodating family and guests. The great room and dining area create an open and inviting atmosphere for entertaining, complemented by a galley kitchen that's both functional and stylish.
Unwind in the cozy bar located on the lower level screened porch, an ideal spot for evening cocktails as you gaze out over the lake. The open floor plan exudes a sense of warmth and inclusion, ensuring that no one misses out on the memorable moments shared here.
Located close to Buchanan Resort and Paris Landing, this property offers convenient access to local amenities and recreation. Don't miss out on the chance to own a slice of paradise at 231 Oak Haven—where luxury meets lakeside living.
Contact an agent
Home facts
- Year built:1970
- Listing ID #:2964116
- Added:198 day(s) ago
- Updated:February 14, 2026 at 03:10 PM
Rooms and interior
- Bedrooms:4
- Total bathrooms:2
- Full bathrooms:2
- Living area:1,696 sq. ft.
Heating and cooling
- Cooling:Central Air
- Heating:Central
Structure and exterior
- Roof:Metal
- Year built:1970
- Building area:1,696 sq. ft.
- Lot area:0.2 Acres
Schools
- High school:Henry Co High School
- Middle school:Lakewood Elementary
- Elementary school:Lakewood Elementary
Utilities
- Water:Public, Water Available
- Sewer:Septic Tank
Finances and disclosures
- Price:$329,000
- Price per sq. ft.:$193.99
- Tax amount:$350
New listings near 231 Oak Haven Rd
- New
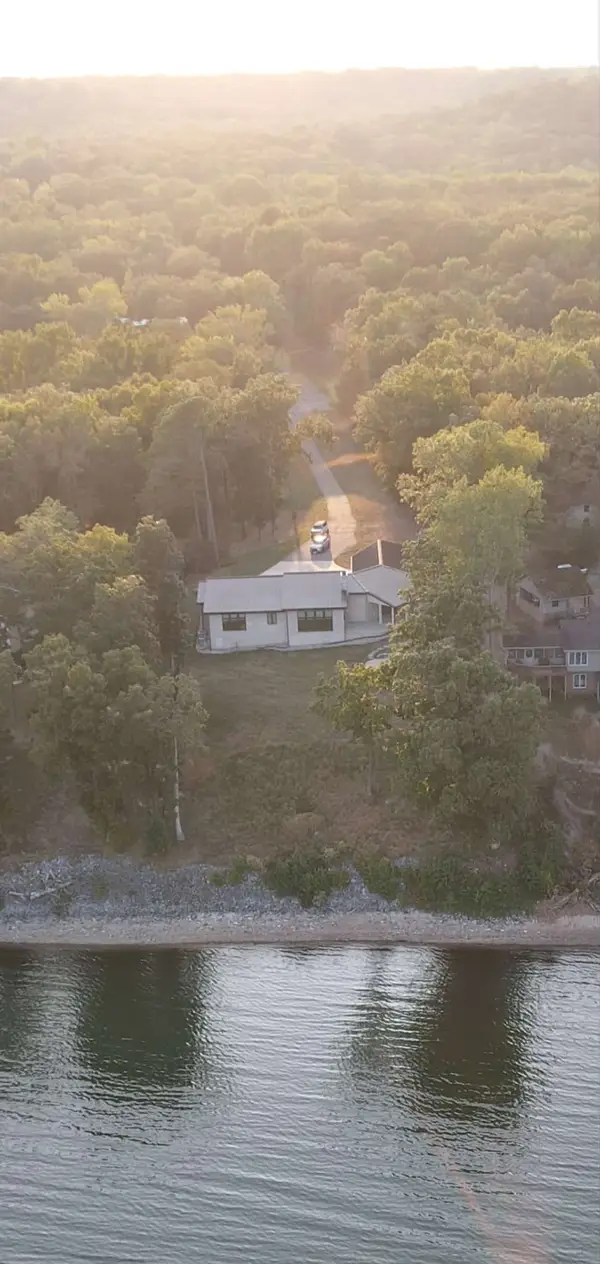 $1,999,700Active3 beds 3 baths3,143 sq. ft.
$1,999,700Active3 beds 3 baths3,143 sq. ft.120 Swan Bay Dr, Buchanan, TN 38222
MLS# 3123180Listed by: CANNON REALTY GROUP 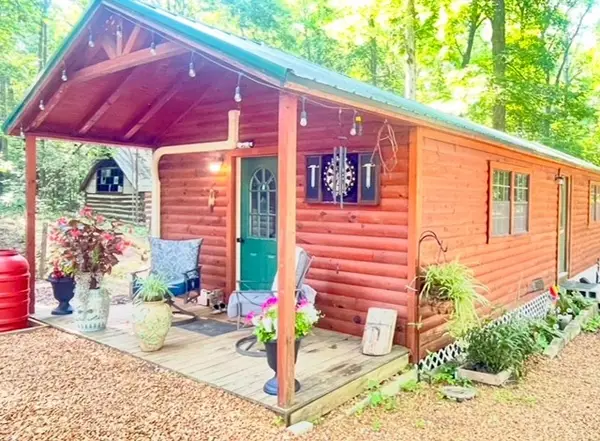 $279,900Active1 beds 1 baths736 sq. ft.
$279,900Active1 beds 1 baths736 sq. ft.380 E Oak Dr, Buchanan, TN 38222
MLS# 3112792Listed by: KELLER WILLIAMS REALTY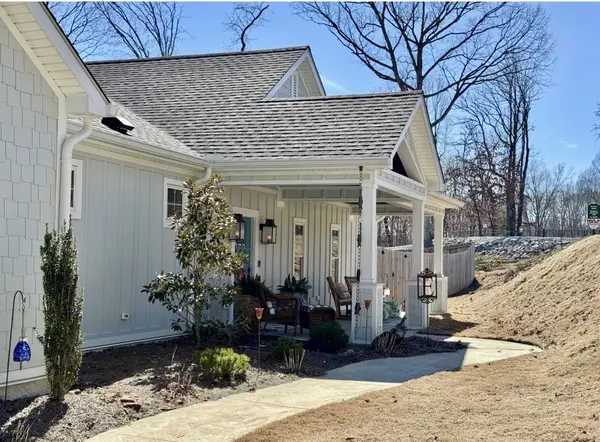 $899,900Active3 beds 2 baths2,200 sq. ft.
$899,900Active3 beds 2 baths2,200 sq. ft.15 Driftwood Ln, Buchanan, TN 38222
MLS# 3080428Listed by: ZEITLIN SOTHEBY'S INTERNATIONAL REALTY $129,000Active1.36 Acres
$129,000Active1.36 Acres12225 Off Highway 79 N, Buchanan, TN 38222
MLS# 3042653Listed by: TIFFANY MILLER REAL ESTATE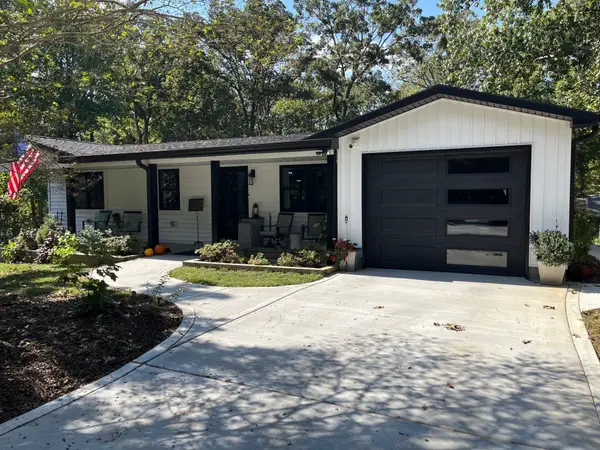 $379,900Active3 beds 3 baths1,870 sq. ft.
$379,900Active3 beds 3 baths1,870 sq. ft.2785 Cypress Rd, Buchanan, TN 38222
MLS# 3006780Listed by: MOODY REALTY COMPANY, INC. $389,999Active5 beds 3 baths4,456 sq. ft.
$389,999Active5 beds 3 baths4,456 sq. ft.95 Ratteree Rd, Buchanan, TN 38222
MLS# 3003497Listed by: TENNESSEE HOME & FARM REAL ESTATE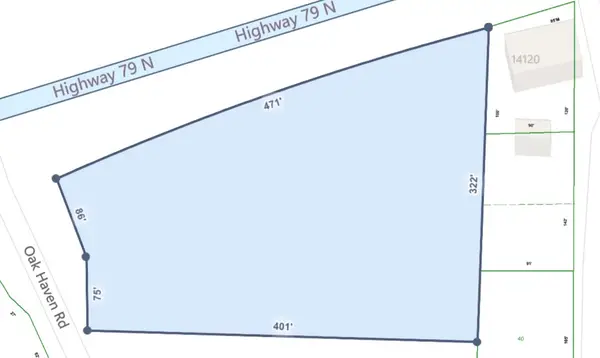 $299,900Active2.38 Acres
$299,900Active2.38 Acres0 Hwy 79n, Buchanan, TN 38222
MLS# 2963219Listed by: PREMIER REALTY AND MANAGEMENT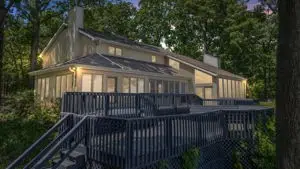 $1,800,000Active4 beds 4 baths3,943 sq. ft.
$1,800,000Active4 beds 4 baths3,943 sq. ft.305 Keck Ln, Buchanan, TN 38222
MLS# 2981871Listed by: MOODY REALTY COMPANY, INC.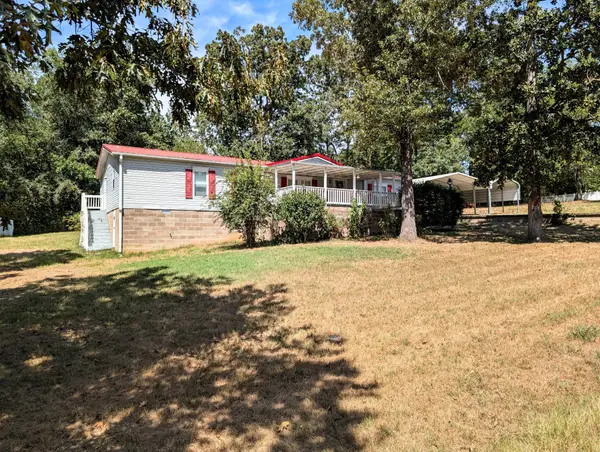 $199,000Active3 beds 2 baths1,596 sq. ft.
$199,000Active3 beds 2 baths1,596 sq. ft.126 Bonnie Ln, Buchanan, TN 38222
MLS# 2981366Listed by: PREMIER REALTY GROUP OF WEST TN LLC

