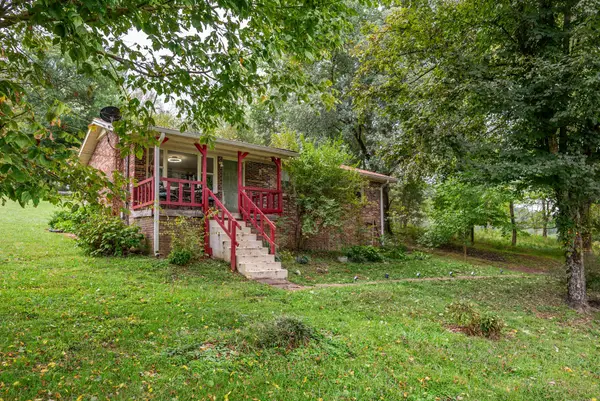4818 Ensor Hollow Rd, Buffalo Valley, TN 38548
Local realty services provided by:Better Homes and Gardens Real Estate Heritage Group
4818 Ensor Hollow Rd,Buffalo Valley, TN 38548
$789,900
- 3 Beds
- 3 Baths
- 3,060 sq. ft.
- Single family
- Active
Listed by: lacey crockett, judy r. smith
Office: blackwell realty & auction
MLS#:2700766
Source:NASHVILLE
Price summary
- Price:$789,900
- Price per sq. ft.:$258.14
About this home
Discover your dream log cabin nestled on 50.99 partially open-partially wooded acres(w/marketable timber). This spacious 4 bed(3 bed septic) 2.5 bath home boasts 3,060 sq ft of rustic charm & modern comfort. The open concept living features soaring vaulted ceilings, oak hardwood floors & a cozy wood-burning stove. Kitchen features neutral-toned cabinets, leathered granite countertops & stainless appliances. Large windows flood the main living area w/natural light, creating an airy atmosphere. The fully finished basement has 2 bedrooms, 1 full bath & spacious game room. Outside, relax on the partial wrap-around porch or take a dip in the in-ground salt chlorinator pool surrounded by natural stone decking. Additional exterior feature is a block building approx 20x60 which is ideal for storage or workshop. W/nearby attractions like Indian Creek Campground & WildWood Resort & Marina, adventure is always at your doorstep. Don't miss this opportunity to live in your very own woodland paradise! Property is a portion of Map 012 parcel 001.00.
Contact an agent
Home facts
- Year built:2019
- Listing ID #:2700766
- Added:435 day(s) ago
- Updated:November 15, 2025 at 04:35 PM
Rooms and interior
- Bedrooms:3
- Total bathrooms:3
- Full bathrooms:2
- Half bathrooms:1
- Living area:3,060 sq. ft.
Heating and cooling
- Cooling:Ceiling Fan(s), Central Air
- Heating:Central, Electric, Heat Pump
Structure and exterior
- Roof:Metal
- Year built:2019
- Building area:3,060 sq. ft.
- Lot area:50.99 Acres
Schools
- High school:Upperman High School
- Middle school:Upperman Middle School
- Elementary school:Cornerstone Elementary
Utilities
- Water:Private, Water Available
- Sewer:Septic Tank
Finances and disclosures
- Price:$789,900
- Price per sq. ft.:$258.14
- Tax amount:$1,472
New listings near 4818 Ensor Hollow Rd
- New
 $325,000Active17.5 Acres
$325,000Active17.5 Acres0 Club Springs Rd, Elmwood, TN 38560
MLS# 3039229Listed by: DISCOVER REALTY & AUCTION, LLC  $225,000Active3 beds 1 baths1,025 sq. ft.
$225,000Active3 beds 1 baths1,025 sq. ft.736 Club Springs Rd, Buffalo Valley, TN 38548
MLS# 3012156Listed by: THE HUFFAKER GROUP, LLC $699,900Active3 beds 3 baths3,060 sq. ft.
$699,900Active3 beds 3 baths3,060 sq. ft.4818 Ensor Hollow Rd, BUFFALO VALLEY, TN 38548
MLS# 239127Listed by: BLACKWELL REALTY & AUCTION CARTHAGE $395,000Active53.19 Acres
$395,000Active53.19 Acres53.19AC Watts Hollow Rd, BUFFALO VALLEY, TN 38548
MLS# 238868Listed by: THE HUFFAKER GROUP, LLC $395,000Active53.19 Acres
$395,000Active53.19 Acres0 Watts Hollow Rd, Buffalo Valley, TN 38548
MLS# 2980550Listed by: THE HUFFAKER GROUP, LLC $444,900Active3 beds 2 baths1,761 sq. ft.
$444,900Active3 beds 2 baths1,761 sq. ft.255 Saint Marys Rd, Buffalo Valley, TN 38548
MLS# 2974699Listed by: DISCOVER REALTY & AUCTION, LLC $165,000Active21.03 Acres
$165,000Active21.03 Acres21.03 AC Watts Hollow Rd, Buffalo Valley, TN 38548
MLS# 1311127Listed by: KW COOKEVILLE $165,000Active21.03 Acres
$165,000Active21.03 Acres0 Watts Hollow Rd, BUFFALO VALLEY, TN 38548
MLS# 238457Listed by: THE HUFFAKER GROUP, LLC $432,700Active96 Acres
$432,700Active96 Acres2775 Ensor Hollow Road, BUFFALO VALLEY, TN 38548
MLS# 238422Listed by: THE PROPERTY COMPANY $1,680,000Active4 beds 2 baths3,850 sq. ft.
$1,680,000Active4 beds 2 baths3,850 sq. ft.15225 Nashville Hwy, BUFFALO VALLEY, TN 38548
MLS# 238147Listed by: EXP REALTY
