229 Bob Walker Rd, Bumpus Mills, TN 37028
Local realty services provided by:Better Homes and Gardens Real Estate Heritage Group
229 Bob Walker Rd,Bumpus Mills, TN 37028
$635,000
- 3 Beds
- 2 Baths
- 1,968 sq. ft.
- Single family
- Active
Listed by: adam hanes
Office: lpt realty llc.
MLS#:2994051
Source:NASHVILLE
Price summary
- Price:$635,000
- Price per sq. ft.:$322.66
About this home
Discover a rare opportunity to own a piece of paradise. This property spans 78 acres of stunning, diverse landscape, offering the ultimate canvas for a true homestead. Situated in a picturesque valley, the homesite provides breathtaking views and a tranquil, private setting.
The existing home, while full of potential, is being sold AS IS with no repairs. It currently uses a private well, but city water is available at the road, providing you with a valuable utility option.
Beyond the home, the land is an outdoor enthusiast's dream. A significant portion of the property borders the lake, and the acreage is an exceptional hunting tract, teeming with local wildlife. For easy access to the water, the Saline Creek boat ramp is just minutes away. This is more than a home; it's a lifestyle. Don't miss your chance to build the life you've always envisioned.
Contact an agent
Home facts
- Year built:1943
- Listing ID #:2994051
- Added:156 day(s) ago
- Updated:February 17, 2026 at 03:26 PM
Rooms and interior
- Bedrooms:3
- Total bathrooms:2
- Full bathrooms:2
- Living area:1,968 sq. ft.
Heating and cooling
- Cooling:Wall/Window Unit(s)
- Heating:Wall Furnace
Structure and exterior
- Year built:1943
- Building area:1,968 sq. ft.
- Lot area:78.65 Acres
Schools
- High school:Stewart Co High School
- Middle school:Stewart County Middle School
- Elementary school:North Stewart Elementary
Utilities
- Water:Well
- Sewer:Septic Tank
Finances and disclosures
- Price:$635,000
- Price per sq. ft.:$322.66
- Tax amount:$1,001
New listings near 229 Bob Walker Rd
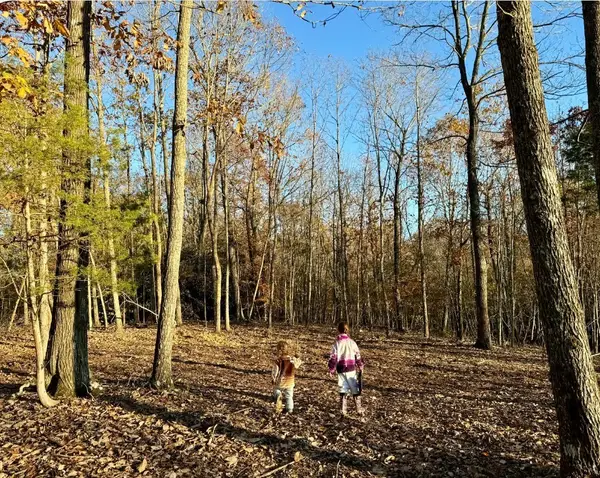 $99,500Active-- beds -- baths
$99,500Active-- beds -- baths260 Lineport Rd, Bumpus Mills, TN 37028
MLS# 3072028Listed by: HILL AND HOLLOW REALTY $33,500Active3.7 Acres
$33,500Active3.7 Acres0 Tobaccoport Rd, Bumpus Mills, TN 37028
MLS# 3047508Listed by: KELLER WILLIAMS REALTY CLARKSVILLE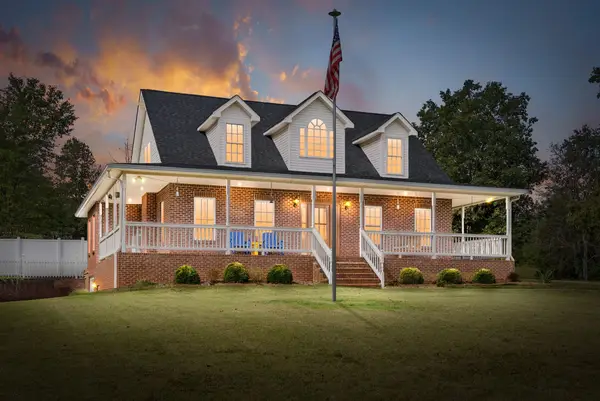 $1,150,000Active4 beds 4 baths3,210 sq. ft.
$1,150,000Active4 beds 4 baths3,210 sq. ft.3989 Cadiz Rd, Bumpus Mills, TN 37028
MLS# 3011915Listed by: PATTY PAGE PROPERTIES, LLC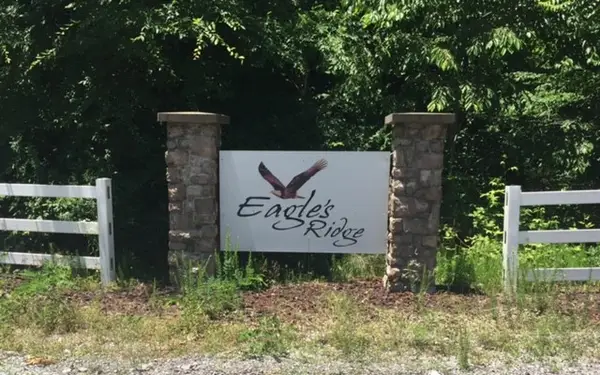 $49,900Active1.97 Acres
$49,900Active1.97 Acres192 Diamond Point Drive, Bumpus Mills, TN 37028
MLS# 2974878Listed by: RE/MAX NORTHSTAR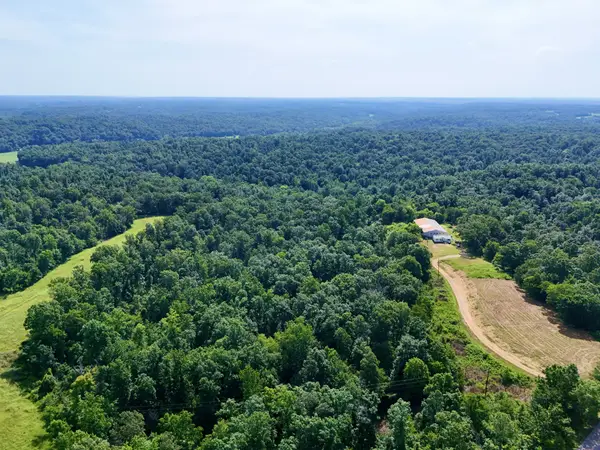 $508,918Active127.45 Acres
$508,918Active127.45 Acres0 Stimson Road, Bumpus Mills, TN 37028
MLS# 2944698Listed by: MOSSY OAK PROPERTIES CLARKSVILLE, TN LAND & FARM $550,000Active2 beds 2 baths1,976 sq. ft.
$550,000Active2 beds 2 baths1,976 sq. ft.326 Hargis Rd, Dover, TN 37058
MLS# 2900647Listed by: CENTURY 21 PLATINUM PROPERTIES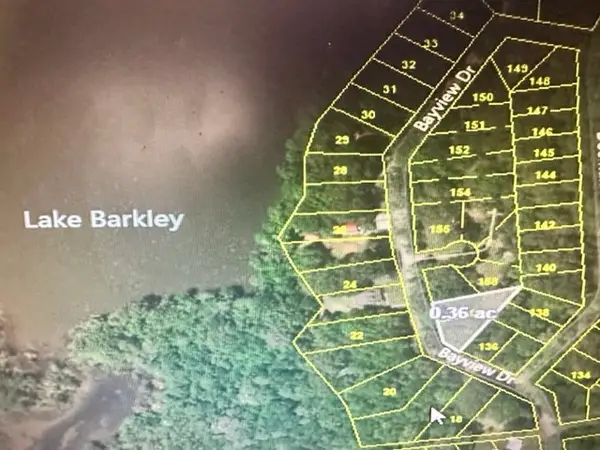 $15,000Active0.36 Acres
$15,000Active0.36 Acres0 Bayview Dr Lot 160&161, Bumpus Mills, TN 37028
MLS# 2782305Listed by: PATTY PAGE PROPERTIES, LLC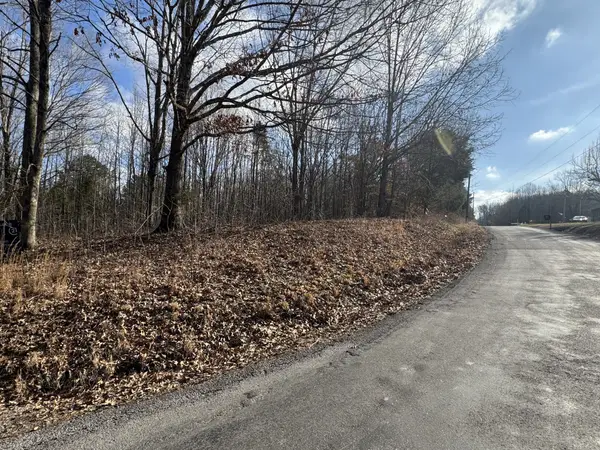 $28,000Active0.65 Acres
$28,000Active0.65 Acres0 Crestview Dr, Bumpus Mills, TN 37028
MLS# 2705960Listed by: CENTURY 21 PLATINUM PROPERTIES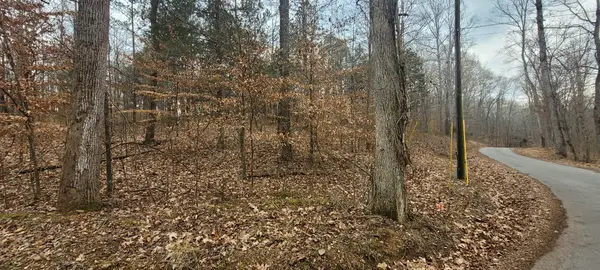 $10,000Active0 Acres
$10,000Active0 Acres1 Tobaccoport Circle, Bumpus Mills, TN 37028
MLS# 2612409Listed by: CENTURY 21 PLATINUM PROPERTIES

