558 Oakland Way, Bybee, TN 37713
Local realty services provided by:Better Homes and Gardens Real Estate Gwin Realty
558 Oakland Way,Bybee, TN 37713
$369,900
- 4 Beds
- 3 Baths
- 2,468 sq. ft.
- Single family
- Active
Listed by:peggy sue holt
Office:weichert realtors- tiger real estate
MLS#:1313915
Source:TN_KAAR
Price summary
- Price:$369,900
- Price per sq. ft.:$149.88
About this home
COUNTY TAXES, INCOME POTENTIAL AND PRIVACY. Check out this unique and awesome property with mountain views . The main home has 3 beds and 2 baths with an additional apartment built in 2019 with a drive under carport featuring 1 bed/1 bath. Perfect for an in-law suite, rental apartment, or short term rental. The main home has been totally remodeled and updated with open concept living, dining and kitchen and split bedroom configuration. The apartment has a well appointed kitchen/dining area, large living area with expansive closet, and a bedroom large enough to handle a king sized bed with walk in closet. Natural light flows through both houses from the many windows. This property also features a shed with lean to on each side to accommodate cars, atv, mowers, etc and there is a workshop area at the rear of the carport with a large enclosed storage/workshop. The acreage has enough room and a separate access to the ridge where another cabin could be built. Don't delay, set up your showing today.
Contact an agent
Home facts
- Year built:2017
- Listing ID #:1313915
- Added:23 day(s) ago
- Updated:September 01, 2025 at 11:09 PM
Rooms and interior
- Bedrooms:4
- Total bathrooms:3
- Full bathrooms:3
- Living area:2,468 sq. ft.
Heating and cooling
- Cooling:Central Cooling
- Heating:Central, Electric, Heat Pump
Structure and exterior
- Year built:2017
- Building area:2,468 sq. ft.
- Lot area:2 Acres
Schools
- High school:Cocke County
- Middle school:Centerview
- Elementary school:Centerview
Utilities
- Sewer:Septic Tank
Finances and disclosures
- Price:$369,900
- Price per sq. ft.:$149.88
New listings near 558 Oakland Way
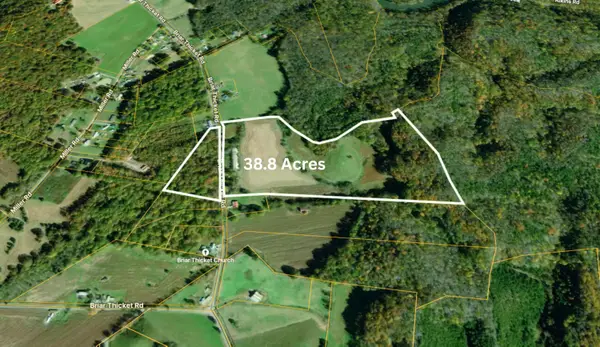 $232,800Pending38.81 Acres
$232,800Pending38.81 AcresTbd1 Briarthicket Road, Bybee, TN 37713
MLS# 1519951Listed by: SELL YOUR HOME SERVICES, LLC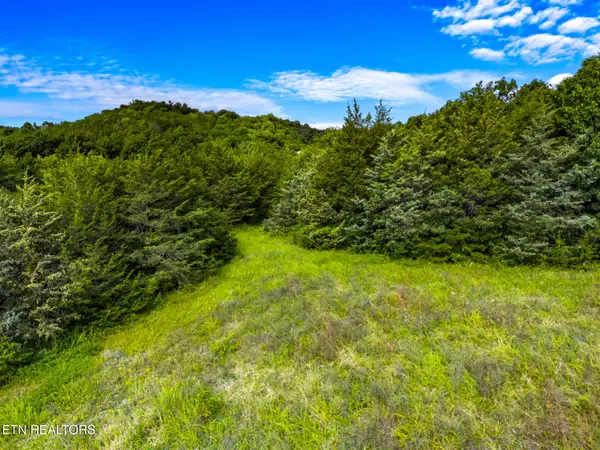 $89,900Active5 Acres
$89,900Active5 AcresLot 7 Lonesome Pine Rd, Bybee, TN 37713
MLS# 1311620Listed by: SOUTHERN CHARM HOMES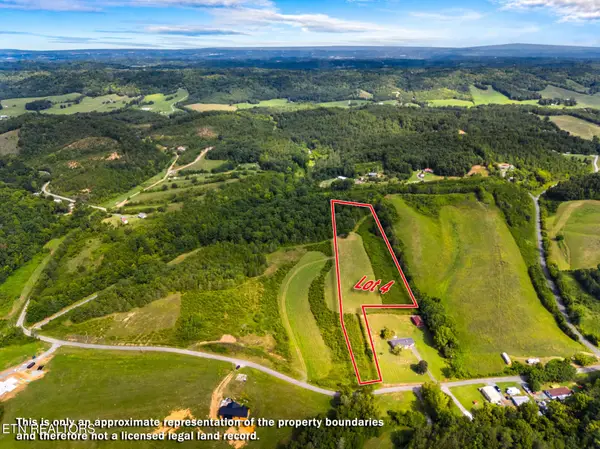 $89,900Pending6.16 Acres
$89,900Pending6.16 AcresLot 4 Lonesome Pine Rd, Bybee, TN 37713
MLS# 1311606Listed by: SOUTHERN CHARM HOMES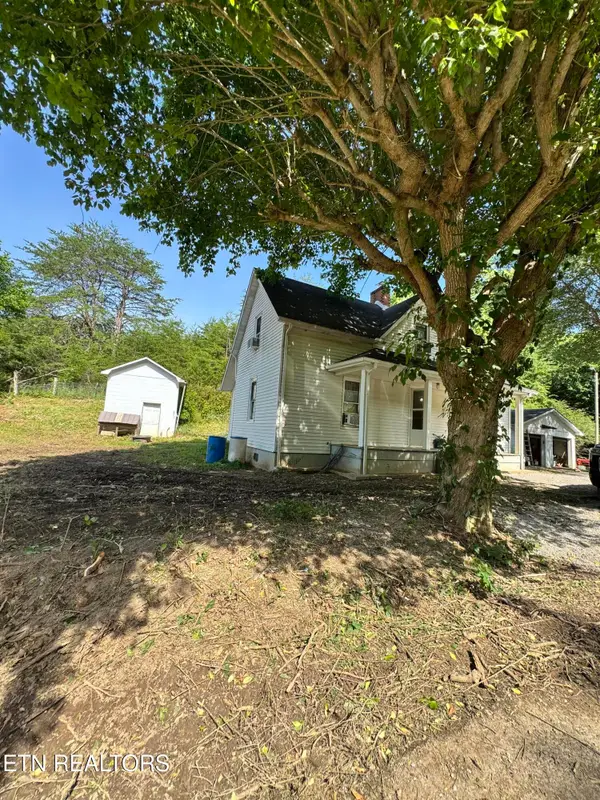 $575,000Active2 beds 1 baths2,384 sq. ft.
$575,000Active2 beds 1 baths2,384 sq. ft.2395 Howard Rd, Bybee, TN 37713
MLS# 1304106Listed by: KELLER WILLIAMS SMOKY MOUNTAIN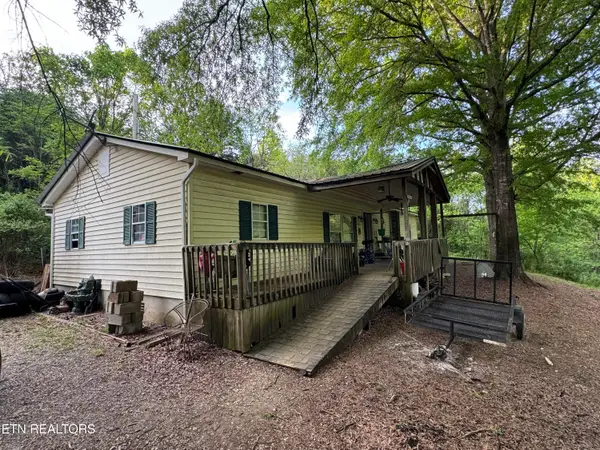 $135,000Active3 beds 2 baths1,488 sq. ft.
$135,000Active3 beds 2 baths1,488 sq. ft.3441 Glendale Rd, Bybee, TN 37713
MLS# 1300337Listed by: REGAL REAL ESTATE TN, LLC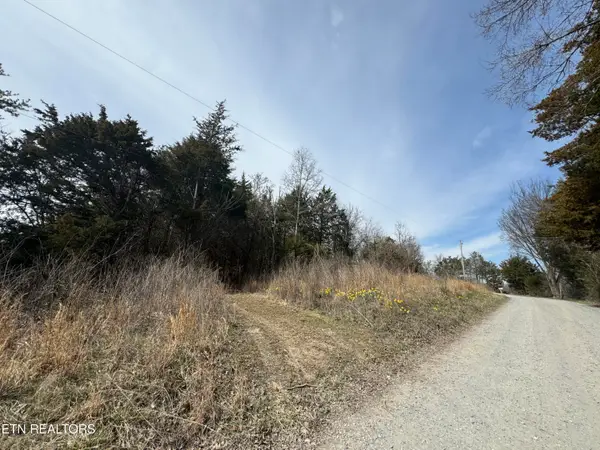 $50,000Active2.48 Acres
$50,000Active2.48 AcresCreek Rd, Bybee, TN 37713
MLS# 1295121Listed by: GABLES & GATES, REALTORS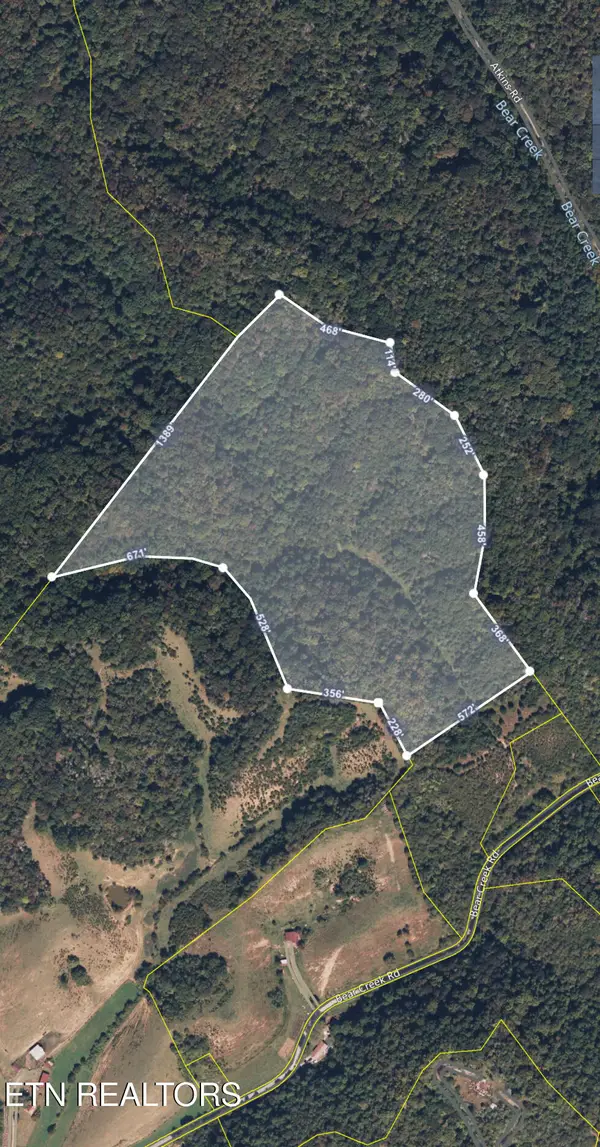 $214,900Active35.5 Acres
$214,900Active35.5 AcresBear Creek Rd, Bybee, TN 37713
MLS# 1295122Listed by: GABLES & GATES, REALTORS $199,900Active60.27 Acres
$199,900Active60.27 Acres0 Phillip Hollow Rd, Bybee, TN 37713
MLS# 1291973Listed by: FRANKLIN REALTY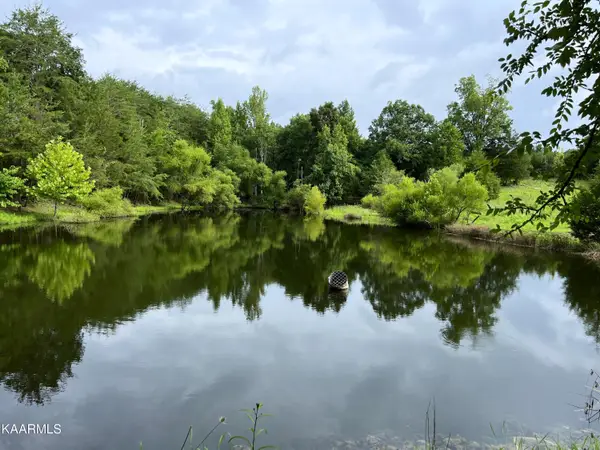 $325,000Active32.5 Acres
$325,000Active32.5 Acres790 Lonesome Pine Rd, Bybee, TN 37713
MLS# 1201112Listed by: COUNTRY LIVING REALTY
