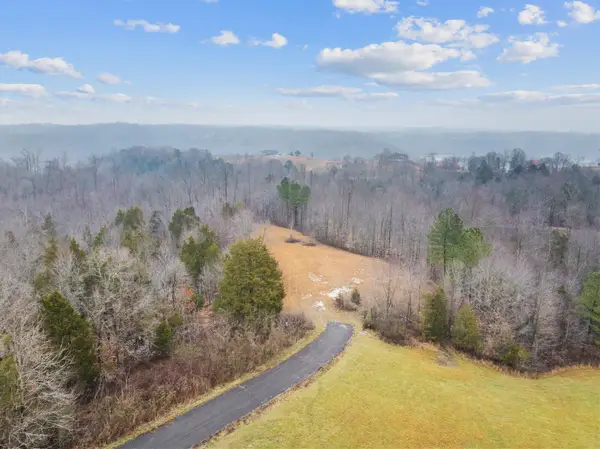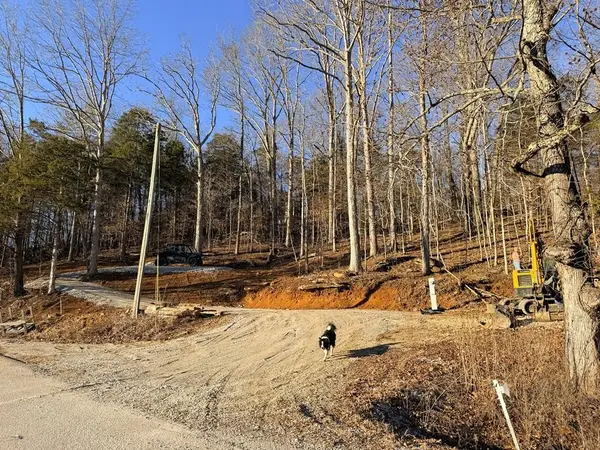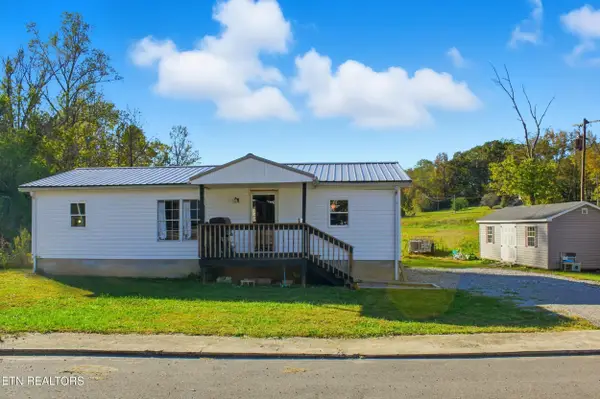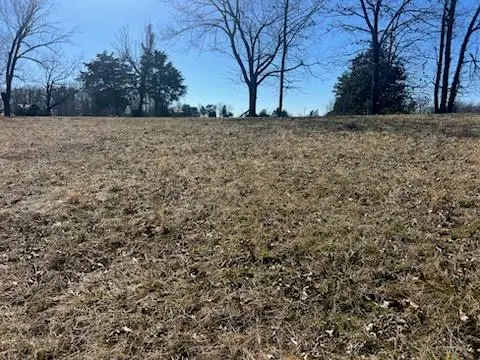176 Bear Pause Rd, Byrdstown, TN 38549
Local realty services provided by:Better Homes and Gardens Real Estate Gwin Realty
Listed by: kelly latham
Office: re/max country living, llc.
MLS#:240692
Source:TN_UCAR
Price summary
- Price:$1,200,000
- Price per sq. ft.:$296.15
About this home
Experience refined lakeview living at 176 Bear Pause Rd, a custom-built retreat overlooking Dale Hollow Lake and the Tennessee hills. The main level welcomes you with an open concept living area featuring soaring vaulted ceilings and an impressive stone fireplace, complemented by a lovely kitchen with granite countertops, custom cabinetry, and stainless appliances. A dining room, laundry, half bath, and bedroom with en-suite bath complete the main floor. Upstairs, the sophisticated primary suite offers a private balcony, reading area, bath with tub and walk in shower, and laundry area joined by two additional bedrooms (one with balcony), full bath, and loft. The fully finished lower level presents a cozy family room, wet bar, bedroom, full bath and versatile flex room. Situated on 11 acres and just moments from premier marinas, this exceptional property delivers a private, elevated lakeside lifestyle. Property located one mile from Eagle Cove Marina and near Star Pt. and Sunset Marina.
Contact an agent
Home facts
- Year built:2012
- Listing ID #:240692
- Added:99 day(s) ago
- Updated:February 26, 2026 at 03:11 PM
Rooms and interior
- Bedrooms:5
- Total bathrooms:5
- Full bathrooms:4
- Half bathrooms:1
- Flooring:New Floor Covering
- Kitchen Description:Dishwasher, Electric Oven, Electric Range, Refrigerator
- Basement Description:Full, Walk-Out Access
- Living area:4,052 sq. ft.
Heating and cooling
- Cooling:Central Air
- Heating:Central, Electric, Heat Pump
Structure and exterior
- Roof:Composition, Shingle
- Year built:2012
- Building area:4,052 sq. ft.
- Lot area:11.02 Acres
- Lot Features:Cleared, Cul-de-Sac, Irregular Lot, Views, Wooded
- Construction Materials:Hardie Plank Type Siding, Stone
- Exterior Features:Covered, Deck
- Levels:2 Story
Utilities
- Water:Public
Finances and disclosures
- Price:$1,200,000
- Price per sq. ft.:$296.15
Features and amenities
- Appliances:Electric Oven, Electric Range, Refrigerator
- Laundry features:Dishwasher, Main Level, Upper Level
- Amenities:Ceiling Fan(s), Garage Door Opener, New Paint, Vaulted Ceiling(s)
New listings near 176 Bear Pause Rd
- New
 $29,900Active0 Acres
$29,900Active0 AcresLot 65 Holly Bend Dr, Byrdstown, TN 38549
MLS# 242343Listed by: THE REALTY FIRM - New
 $209,000Active3 beds 2 baths980 sq. ft.
$209,000Active3 beds 2 baths980 sq. ft.1007 Eastridge Drive, Byrdstown, TN 38549
MLS# 1330269Listed by: UNITED COUNTRY REAL ESTATE TENNESSEE - New
 $279,000Active3 beds 2 baths1,456 sq. ft.
$279,000Active3 beds 2 baths1,456 sq. ft.572 Lakeside Rd, Byrdstown, TN 38549
MLS# 1330290Listed by: UNITED COUNTRY REAL ESTATE TENNESSEE - New
 $199,900Active13.27 Acres
$199,900Active13.27 Acres0 Holly Bend Dr, Byrdstown, TN 38549
MLS# 3123910Listed by: THE ASHTON REAL ESTATE GROUP OF RE/MAX ADVANTAGE - New
 $59,000Active0.5 Acres
$59,000Active0.5 Acres00 Red Hill Rd, Byrdstown, TN 38549
MLS# 242191Listed by: EXIT CROSS ROADS REALTY LIVINGSTON - New
 $35,000Active1.2 Acres
$35,000Active1.2 Acres55 & 56 Lillydale Rd, Byrdstown, TN 38549
MLS# 1329578Listed by: RE/MAX LAKETIME REALTY - New
 $168,500Active3 beds 2 baths960 sq. ft.
$168,500Active3 beds 2 baths960 sq. ft.214 S Main St, Byrdstown, TN 38549
MLS# 1329570Listed by: SOUTHERN REALTY GROUP, LLC #2 - New
 $264,900Active27.4 Acres
$264,900Active27.4 Acres27.4 ACS N Hwy 111, Byrdstown, TN 38549
MLS# 242176Listed by: THE REALTY FIRM - BYRDSTOWN  $40,000Active1.07 Acres
$40,000Active1.07 AcresLot 9 Reagan Road, Byrdstown, TN 38549
MLS# 242153Listed by: PINK HORSE REALTY $199,900Active3 beds 1 baths1,056 sq. ft.
$199,900Active3 beds 1 baths1,056 sq. ft.1008 Asberry Dr., Byrdstown, TN 38549
MLS# 242132Listed by: PRIME REALTY AND AUCTION LLC

