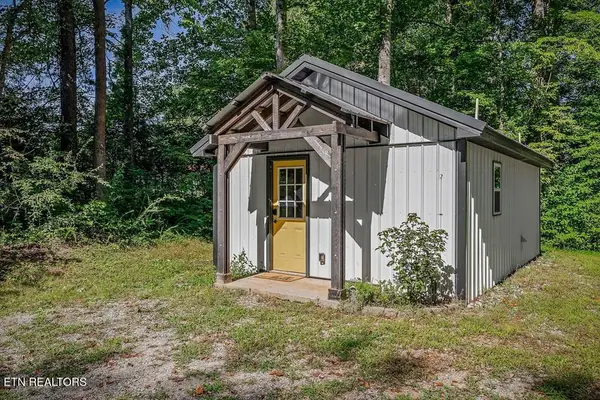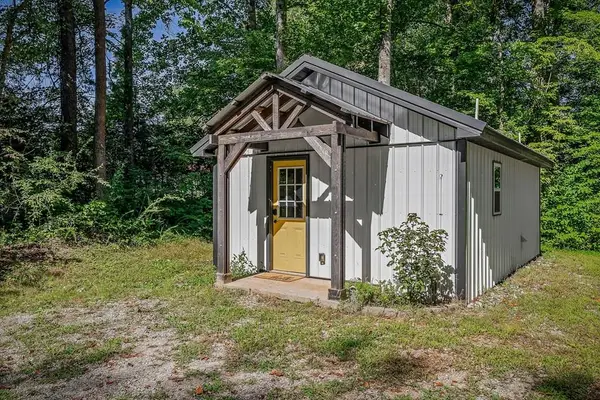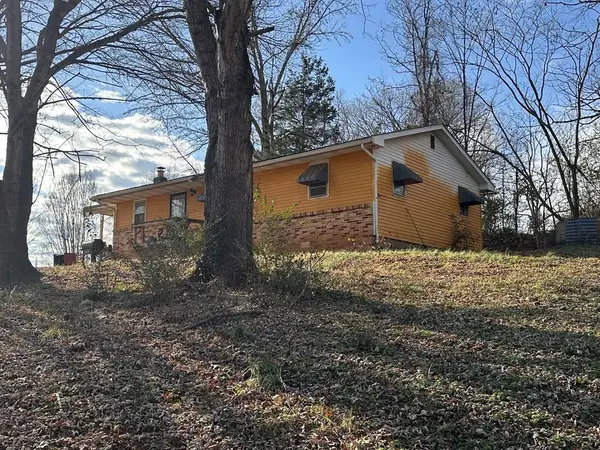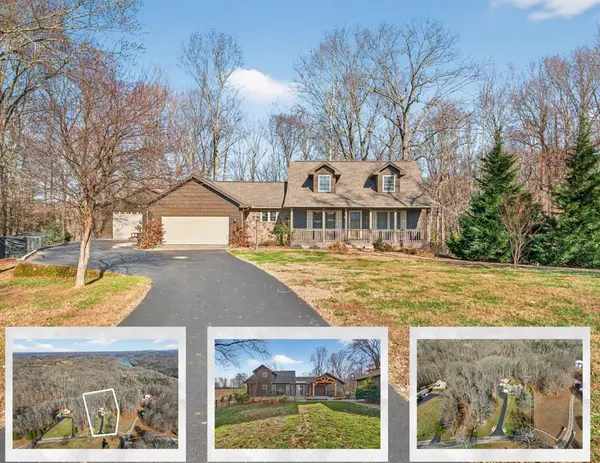204 Burntmill Ford Rd, Byrdstown, TN 38549
Local realty services provided by:Better Homes and Gardens Real Estate Gwin Realty
Listed by: kelly latham
Office: re/max country living, llc.
MLS#:238783
Source:TN_UCAR
Price summary
- Price:$950,000
- Price per sq. ft.:$277.78
About this home
Welcome to this 2025 built home offering modern elegance and upscale living with rare Wolf River frontage. Designed with comfort and style in mind, the open floor plan seamlessly connects the kitchen, dining, and living areas. The main floor features two luxurious primary suites, a guest full bath, and a laundry room. From the great room, step out onto the covered porch with its cozy outdoor gas fireplace, ideal for year-round enjoyment. The lower level expands your living space with two additional bedrooms (one w/o window), a full bath, wet bar, and spacious family room with flex space, ideal for office. Walk out to the expansive covered deck and soak in the hot tub while taking in the beautiful riverfront setting. Elegant finishes and a thoughtful layout make this riverfront retreat truly one of a kind! The property offers covered parking at main level and 2 sheds for lawn equipment or tools, sizes 8x22 and 16x30. Property is unrestricted. You don't want to miss this one!
Contact an agent
Home facts
- Year built:2025
- Listing ID #:238783
- Added:143 day(s) ago
- Updated:January 11, 2026 at 03:22 PM
Rooms and interior
- Bedrooms:3
- Total bathrooms:4
- Full bathrooms:4
- Living area:3,420 sq. ft.
Heating and cooling
- Cooling:Central Air
- Heating:Central
Structure and exterior
- Roof:Metal
- Year built:2025
- Building area:3,420 sq. ft.
- Lot area:2.91 Acres
Utilities
- Water:Public
Finances and disclosures
- Price:$950,000
- Price per sq. ft.:$277.78
New listings near 204 Burntmill Ford Rd
- New
 $294,000Active1 beds 1 baths384 sq. ft.
$294,000Active1 beds 1 baths384 sq. ft.3249 Moodyville Rd, Byrdstown, TN 38549
MLS# 1326040Listed by: PROVISION REALTY GROUP - New
 $120,000Active12 Acres
$120,000Active12 Acres12 ac Moodyville Rd, Byrdstown, TN 38549
MLS# 241427Listed by: PROVISION REALTY GROUP  $249,900Pending7.3 Acres
$249,900Pending7.3 Acres1046 Livingston Hwy, Byrdstown, TN 38549
MLS# 1314909Listed by: NO 1 QUALITY REALTY- New
 $269,900Active5 beds 2 baths2,914 sq. ft.
$269,900Active5 beds 2 baths2,914 sq. ft.2211 N Lick Creek Rd, Byrdstown, TN 38549
MLS# 241329Listed by: WEBB REAL ESTATE CO.  $710,000Active3 beds 3 baths2,597 sq. ft.
$710,000Active3 beds 3 baths2,597 sq. ft.1423 Moodyville Loop, Byrdstown, TN 38549
MLS# 241139Listed by: PROVISION REALTY GROUP $288,000Active1 beds 1 baths384 sq. ft.
$288,000Active1 beds 1 baths384 sq. ft.3249 Moodyville Rd, Byrdstown, TN 38549
MLS# 241140Listed by: PROVISION REALTY GROUP $269,000Active4 beds 1 baths1,676 sq. ft.
$269,000Active4 beds 1 baths1,676 sq. ft.1860 Moodyville Rd, Byrdstown, TN 38549
MLS# 241223Listed by: THE REALTY FIRM - BYRDSTOWN $110,000Active3 beds 1 baths1,010 sq. ft.
$110,000Active3 beds 1 baths1,010 sq. ft.1028 Olympus St, Byrdstown, TN 38549
MLS# 241196Listed by: CRYE-LEIKE BROWN EXECUTIVE REALTY $830,000Active3 beds 3 baths2,597 sq. ft.
$830,000Active3 beds 3 baths2,597 sq. ft.1425 Moodyville Loop, Byrdstown, TN 38549
MLS# 241137Listed by: PROVISION REALTY GROUP $489,000Active3 beds 3 baths1,780 sq. ft.
$489,000Active3 beds 3 baths1,780 sq. ft.165 Eagle Crest Drive, Byrdstown, TN 38549
MLS# 241097Listed by: EXIT CROSS ROADS REALTY CELINA
