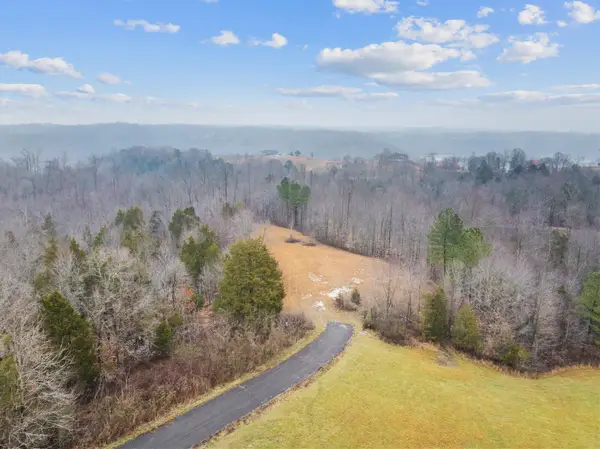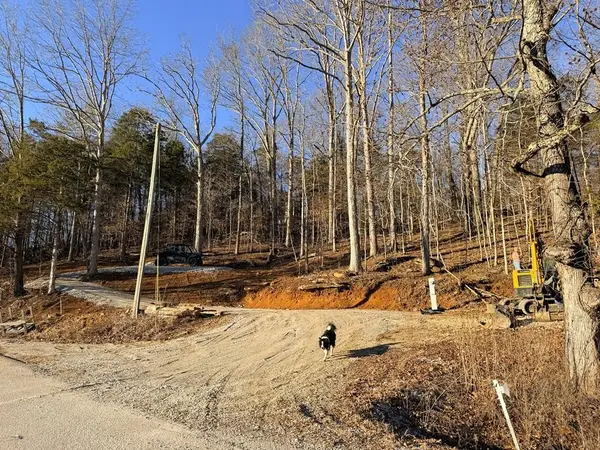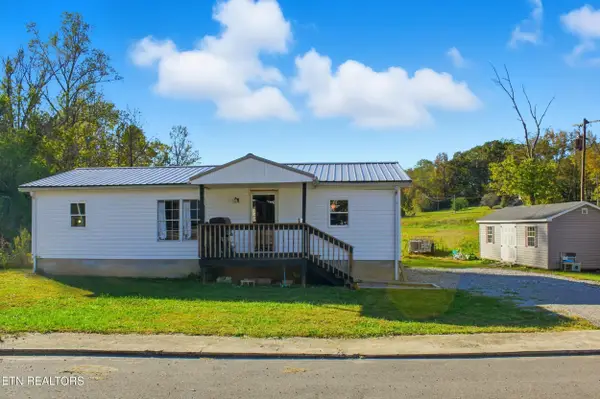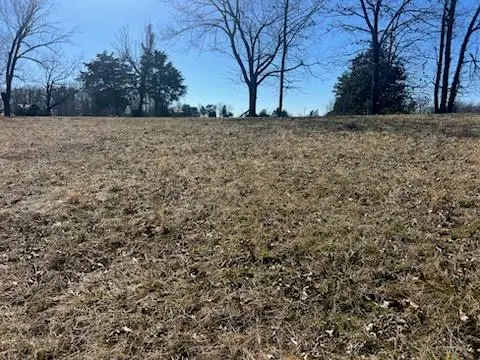2070 Holly Bend Drive, Byrdstown, TN 38549
Local realty services provided by:Better Homes and Gardens Real Estate Gwin Realty
Listed by: stephanie cross
Office: united country real estate/tennessee real properties
MLS#:1322808
Source:TN_KAAR
Price summary
- Price:$999,999
- Price per sq. ft.:$283.45
- Monthly HOA dues:$75
About this home
Welcome to 2070 Holly Bend Drive—a stunning 3-bedroom, 2.5-bath, 3,528 sq ft custom-built home perfectly positioned on one of the most desirable points in the gated lake-view community of Holly Bend Preserve. This exceptional property is bordered on three sides by Corps of Engineers land, offering privacy, exclusivity, and uninterrupted panoramic views of Dale Hollow Lake from virtually every room.
Step inside to an inviting, open-concept floor plan designed for comfort and entertaining. The spacious living area features a beautiful fireplace—wood burning and plumbed for gas—and opens seamlessly to the dining area and chef's kitchen. Here you'll find an abundance of cabinetry, granite countertops, bar seating, stainless steel appliances, and a gas stove. A screened-in porch is located just off the kitchen/dining area, providing the perfect spot for morning coffee or evening relaxation while overlooking the water.
The main-level master suite offers breathtaking lake views, a large walk-in closet, and a luxurious en-suite bath featuring a walk-in tiled steam shower. Upstairs, a generous sitting area anchors the second floor, accompanied by two additional bedrooms and a full bath—all capturing views of the lake.
This home is built for enjoying the outdoors, boasting over 1,062 sq ft of porches and decks, including expansive back decks overlooking the shoreline and Shear Pin Pass. A spacious bonus room over the garage, equipped with a split unit, makes an ideal game room, exercise room, office, or additional sleeping quarters.
Quality finishes throughout include hardwood and tile flooring, granite surfaces, Hardie board exterior, and thoughtful design that captures natural light and scenery from every angle.
Located within Holly Bend Preserve, residents enjoy private gated entry and a host of community amenities including walking trails to the lake and waterfalls, a community barn with kitchen, library, and fitness center, a large covered patio with outdoor fireplace, a spacious courtyard, 2 miles of paved roads, and underground utilities.
Situated just minutes from multiple marinas on Dale Hollow Lake, this home is perfect as a full-time residence or a luxurious retreat.
Don't miss this rare opportunity to own a move-in-ready lake-view masterpiece at Dale Hollow Lake.
Contact an agent
Home facts
- Year built:2018
- Listing ID #:1322808
- Added:94 day(s) ago
- Updated:February 18, 2026 at 03:25 PM
Rooms and interior
- Bedrooms:3
- Total bathrooms:3
- Full bathrooms:2
- Half bathrooms:1
- Rooms Total:7
- Flooring:Hardwood, Tile
- Basement:Yes
- Basement Description:Crawl Space
- Living area:3,528 sq. ft.
Heating and cooling
- Cooling:Central Cooling
- Heating:Central, Heat Pump, Propane
Structure and exterior
- Year built:2018
- Building area:3,528 sq. ft.
- Lot area:1.17 Acres
- Lot Features:Wooded
- Architectural Style:Cottage
- Construction Materials:Fiber Cement, Frame, Shingle Shake, Stone
Schools
- High school:Pickett County
- Middle school:Pickett County
- Elementary school:Pickett County
Utilities
- Sewer:Septic Tank
Finances and disclosures
- Price:$999,999
- Price per sq. ft.:$283.45
Features and amenities
- Amenities:Windows - Vinyl
New listings near 2070 Holly Bend Drive
- New
 $29,900Active0 Acres
$29,900Active0 AcresLot 65 Holly Bend Dr, Byrdstown, TN 38549
MLS# 242343Listed by: THE REALTY FIRM - New
 $209,000Active3 beds 2 baths980 sq. ft.
$209,000Active3 beds 2 baths980 sq. ft.1007 Eastridge Drive, Byrdstown, TN 38549
MLS# 1330269Listed by: UNITED COUNTRY REAL ESTATE TENNESSEE - New
 $279,000Active3 beds 2 baths1,456 sq. ft.
$279,000Active3 beds 2 baths1,456 sq. ft.572 Lakeside Rd, Byrdstown, TN 38549
MLS# 1330290Listed by: UNITED COUNTRY REAL ESTATE TENNESSEE - New
 $199,900Active13.27 Acres
$199,900Active13.27 Acres0 Holly Bend Dr, Byrdstown, TN 38549
MLS# 3123910Listed by: THE ASHTON REAL ESTATE GROUP OF RE/MAX ADVANTAGE - New
 $59,000Active0.5 Acres
$59,000Active0.5 Acres00 Red Hill Rd, Byrdstown, TN 38549
MLS# 242191Listed by: EXIT CROSS ROADS REALTY LIVINGSTON - New
 $35,000Active1.2 Acres
$35,000Active1.2 Acres55 & 56 Lillydale Rd, Byrdstown, TN 38549
MLS# 1329578Listed by: RE/MAX LAKETIME REALTY - New
 $168,500Active3 beds 2 baths960 sq. ft.
$168,500Active3 beds 2 baths960 sq. ft.214 S Main St, Byrdstown, TN 38549
MLS# 1329570Listed by: SOUTHERN REALTY GROUP, LLC #2 - New
 $264,900Active27.4 Acres
$264,900Active27.4 Acres27.4 ACS N Hwy 111, Byrdstown, TN 38549
MLS# 242176Listed by: THE REALTY FIRM - BYRDSTOWN  $40,000Active1.07 Acres
$40,000Active1.07 AcresLot 9 Reagan Road, Byrdstown, TN 38549
MLS# 242153Listed by: PINK HORSE REALTY $199,900Active3 beds 1 baths1,056 sq. ft.
$199,900Active3 beds 1 baths1,056 sq. ft.1008 Asberry Dr., Byrdstown, TN 38549
MLS# 242132Listed by: PRIME REALTY AND AUCTION LLC

