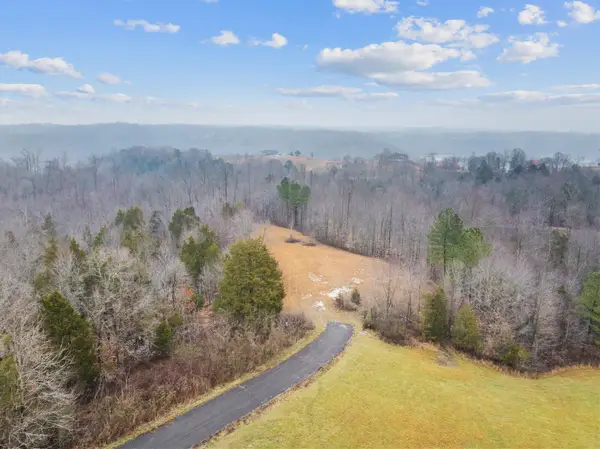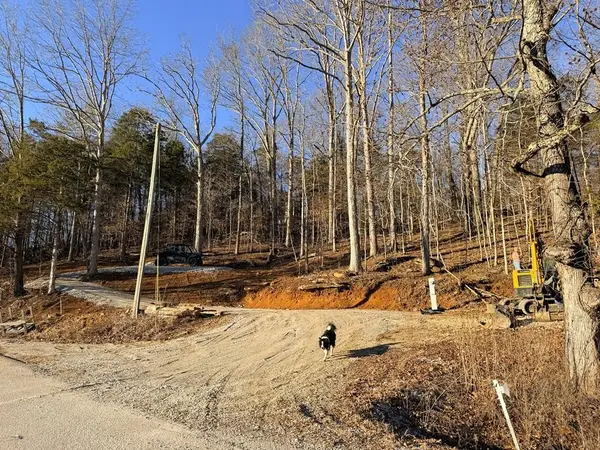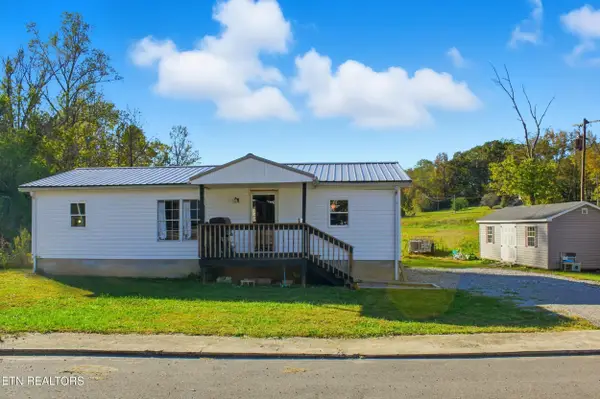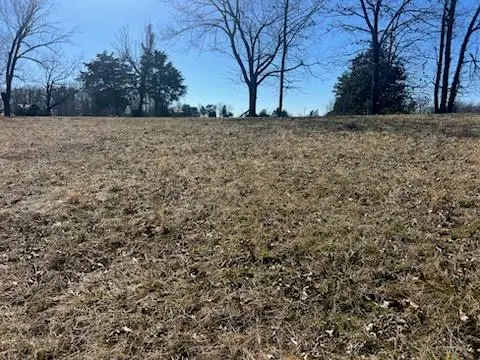228 Thompson Circle, Byrdstown, TN 38549
Local realty services provided by:Better Homes and Gardens Real Estate Gwin Realty
Listed by: shirley smith
Office: pink horse realty
MLS#:240939
Source:TN_UCAR
Price summary
- Price:$335,000
- Price per sq. ft.:$248.15
About this home
Charming 3 Bedroom, 2 Bath Home with Mountain Views Welcome home to this super cute 3-bedroom, 2-bath beauty perfectly nestled on just over half an acre in one of the area's most sought-after neighborhoods. From the moment you arrive, you'll love the welcoming covered front porch, spacious 3-car attached garage, and smooth concrete driveway offering plenty of space for family and friends. Step inside and be greeted by tall ceilings that make the home feel open and airy. The kitchen is a showstopper with stunning white cabinetry, gleaming granite countertops, and modern finishes that blend comfort and style. Both bathrooms feature beautiful tile work, and the master suite includes a luxurious tile shower—perfect for unwinding after a long day. Enjoy peaceful mornings and breathtaking mountain views while watching the cows graze nearby—adding just the right touch of country charm to this serene setting. This home truly combines elegance, coziness, and the simple beauty of Tennessee li
Contact an agent
Home facts
- Year built:2025
- Listing ID #:240939
- Added:111 day(s) ago
- Updated:February 26, 2026 at 03:11 PM
Rooms and interior
- Bedrooms:3
- Total bathrooms:2
- Full bathrooms:2
- Flooring:New Floor Covering
- Kitchen Description:Dishwasher, Electric Range, Microwave
- Living area:1,350 sq. ft.
Heating and cooling
- Cooling:Central Air
- Heating:Central, Electric
Structure and exterior
- Roof:Metal
- Year built:2025
- Building area:1,350 sq. ft.
- Lot Features:Cleared, Corner Lot, Garden Area, Trees, Views
- Construction Materials:Metal Siding
- Exterior Features:Concrete Driveway, Deck, Paved Streets
- Foundation Description:Slab
Utilities
- Water:Public
Finances and disclosures
- Price:$335,000
- Price per sq. ft.:$248.15
Features and amenities
- Appliances:Electric Range, Microwave
- Laundry features:Dishwasher, Main Level
- Amenities:Ceiling Fan(s), Garage Door Opener, New Paint, Smoke Detector
New listings near 228 Thompson Circle
- New
 $29,900Active0 Acres
$29,900Active0 AcresLot 65 Holly Bend Dr, Byrdstown, TN 38549
MLS# 242343Listed by: THE REALTY FIRM - New
 $209,000Active3 beds 2 baths980 sq. ft.
$209,000Active3 beds 2 baths980 sq. ft.1007 Eastridge Drive, Byrdstown, TN 38549
MLS# 1330269Listed by: UNITED COUNTRY REAL ESTATE TENNESSEE - New
 $279,000Active3 beds 2 baths1,456 sq. ft.
$279,000Active3 beds 2 baths1,456 sq. ft.572 Lakeside Rd, Byrdstown, TN 38549
MLS# 1330290Listed by: UNITED COUNTRY REAL ESTATE TENNESSEE - New
 $199,900Active13.27 Acres
$199,900Active13.27 Acres0 Holly Bend Dr, Byrdstown, TN 38549
MLS# 3123910Listed by: THE ASHTON REAL ESTATE GROUP OF RE/MAX ADVANTAGE - New
 $59,000Active0.5 Acres
$59,000Active0.5 Acres00 Red Hill Rd, Byrdstown, TN 38549
MLS# 242191Listed by: EXIT CROSS ROADS REALTY LIVINGSTON - New
 $35,000Active1.2 Acres
$35,000Active1.2 Acres55 & 56 Lillydale Rd, Byrdstown, TN 38549
MLS# 1329578Listed by: RE/MAX LAKETIME REALTY - New
 $168,500Active3 beds 2 baths960 sq. ft.
$168,500Active3 beds 2 baths960 sq. ft.214 S Main St, Byrdstown, TN 38549
MLS# 1329570Listed by: SOUTHERN REALTY GROUP, LLC #2 - New
 $264,900Active27.4 Acres
$264,900Active27.4 Acres27.4 ACS N Hwy 111, Byrdstown, TN 38549
MLS# 242176Listed by: THE REALTY FIRM - BYRDSTOWN  $40,000Active1.07 Acres
$40,000Active1.07 AcresLot 9 Reagan Road, Byrdstown, TN 38549
MLS# 242153Listed by: PINK HORSE REALTY $199,900Active3 beds 1 baths1,056 sq. ft.
$199,900Active3 beds 1 baths1,056 sq. ft.1008 Asberry Dr., Byrdstown, TN 38549
MLS# 242132Listed by: PRIME REALTY AND AUCTION LLC

