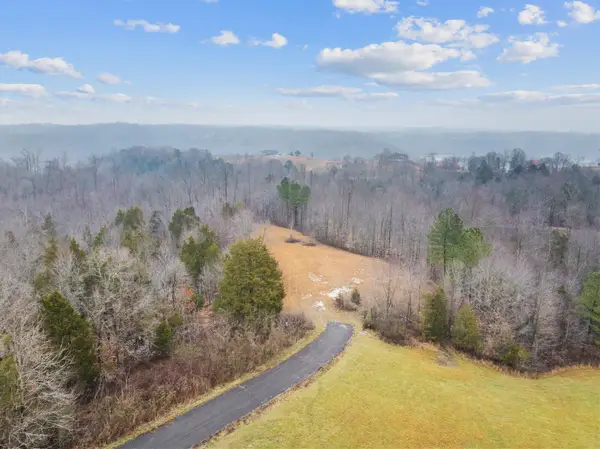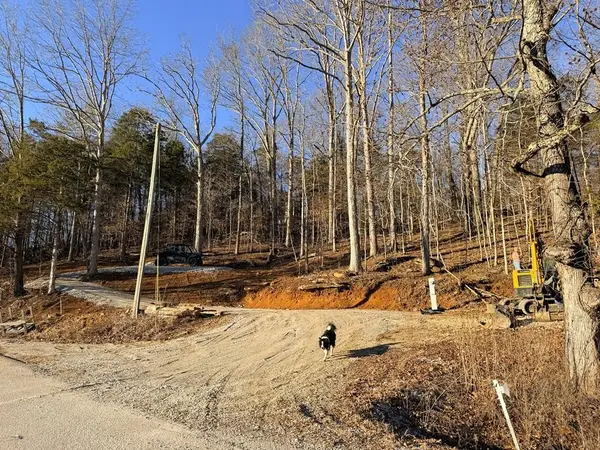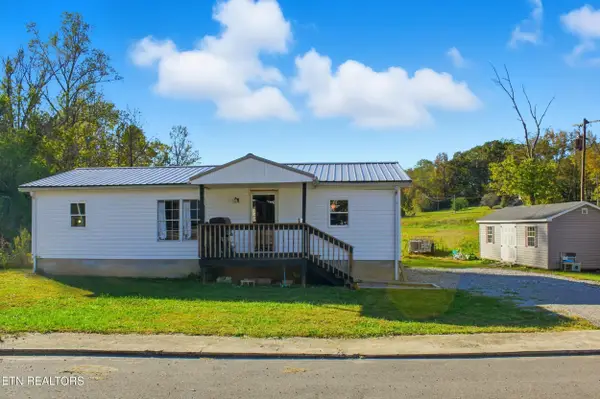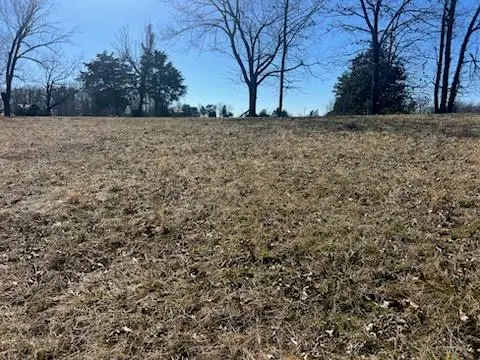312 Cosby Parris Rd, Byrdstown, TN 38549
Local realty services provided by:Better Homes and Gardens Real Estate Gwin Realty
312 Cosby Parris Rd,Byrdstown, TN 38549
$399,900
- 2 Beds
- 2 Baths
- 1,466 sq. ft.
- Single family
- Active
Listed by: kelly latham
Office: remax country living, llc.
MLS#:1321905
Source:TN_KAAR
Price summary
- Price:$399,900
- Price per sq. ft.:$272.78
About this home
Move-in ready lakeview home in a desirable community near Dale Hollow Lake! This well-maintained 2 bed, 2 bath property offers open living with vaulted ceilings with skylights, a spacious kitchen/dining/living area, and walkout access to a covered porch showcasing stunning lake views. The main floor includes two bedrooms, one bath, and a versatile loft for extra sleeping or office space. The lower level features a family room with wet bar, laundry, bedroom, and full bath, large utility room, plus its own porch with lake views. Freshly painted interior, concrete drive, and selling furnished for immediate enjoyment. Expansive upper and lower porches provide ideal entertaining space. Located minutes from Sunset Marina, Cove Creek boat launch, and close to Star Point and Eagle Cove Marinas, this home blends comfort, convenience, and lake lifestyle. The home was a partial build in 1994 with build out and total remodel in 2006/2007. Home was partial build in 1994 and total remodel and completion in 2006-2007. Only thing existing from 1994 is the foundation, outside walls and floors.
Contact an agent
Home facts
- Year built:1994
- Listing ID #:1321905
- Added:103 day(s) ago
- Updated:February 18, 2026 at 03:25 PM
Rooms and interior
- Bedrooms:2
- Total bathrooms:2
- Full bathrooms:2
- Rooms Total:8
- Flooring:Carpet, Laminate, Tile
- Basement:Yes
- Basement Description:Finished, Slab, Walkout
- Living area:1,466 sq. ft.
Heating and cooling
- Cooling:Central Cooling
- Heating:Central, Electric
Structure and exterior
- Year built:1994
- Building area:1,466 sq. ft.
- Lot area:0.4 Acres
- Architectural Style:Traditional
- Construction Materials:Fiber Cement, Frame
Schools
- High school:Pickett County
- Middle school:Pickett County
- Elementary school:Pickett County
Utilities
- Sewer:Septic Tank
Finances and disclosures
- Price:$399,900
- Price per sq. ft.:$272.78
Features and amenities
- Amenities:Windows - Vinyl
New listings near 312 Cosby Parris Rd
- New
 $29,900Active0 Acres
$29,900Active0 AcresLot 65 Holly Bend Dr, Byrdstown, TN 38549
MLS# 242343Listed by: THE REALTY FIRM - New
 $209,000Active3 beds 2 baths980 sq. ft.
$209,000Active3 beds 2 baths980 sq. ft.1007 Eastridge Drive, Byrdstown, TN 38549
MLS# 1330269Listed by: UNITED COUNTRY REAL ESTATE TENNESSEE - New
 $279,000Active3 beds 2 baths1,456 sq. ft.
$279,000Active3 beds 2 baths1,456 sq. ft.572 Lakeside Rd, Byrdstown, TN 38549
MLS# 1330290Listed by: UNITED COUNTRY REAL ESTATE TENNESSEE - New
 $199,900Active13.27 Acres
$199,900Active13.27 Acres0 Holly Bend Dr, Byrdstown, TN 38549
MLS# 3123910Listed by: THE ASHTON REAL ESTATE GROUP OF RE/MAX ADVANTAGE - New
 $59,000Active0.5 Acres
$59,000Active0.5 Acres00 Red Hill Rd, Byrdstown, TN 38549
MLS# 242191Listed by: EXIT CROSS ROADS REALTY LIVINGSTON - New
 $35,000Active1.2 Acres
$35,000Active1.2 Acres55 & 56 Lillydale Rd, Byrdstown, TN 38549
MLS# 1329578Listed by: RE/MAX LAKETIME REALTY - New
 $168,500Active3 beds 2 baths960 sq. ft.
$168,500Active3 beds 2 baths960 sq. ft.214 S Main St, Byrdstown, TN 38549
MLS# 1329570Listed by: SOUTHERN REALTY GROUP, LLC #2 - New
 $264,900Active27.4 Acres
$264,900Active27.4 Acres27.4 ACS N Hwy 111, Byrdstown, TN 38549
MLS# 242176Listed by: THE REALTY FIRM - BYRDSTOWN  $40,000Active1.07 Acres
$40,000Active1.07 AcresLot 9 Reagan Road, Byrdstown, TN 38549
MLS# 242153Listed by: PINK HORSE REALTY $199,900Active3 beds 1 baths1,056 sq. ft.
$199,900Active3 beds 1 baths1,056 sq. ft.1008 Asberry Dr., Byrdstown, TN 38549
MLS# 242132Listed by: PRIME REALTY AND AUCTION LLC

