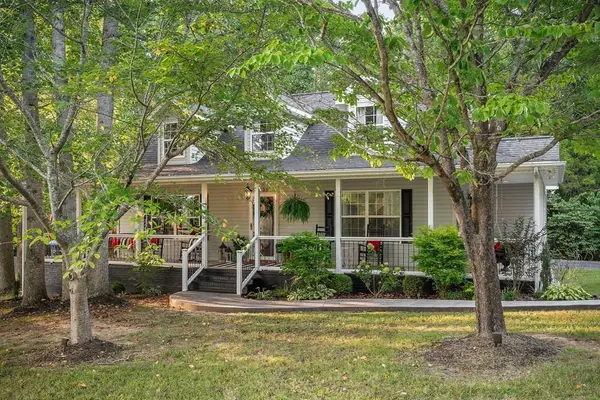448 Taylor Rd, Byrdstown, TN 38549
Local realty services provided by:Better Homes and Gardens Real Estate Gwin Realty
Listed by:kelly latham
Office:re/max country living, llc.
MLS#:236207
Source:TN_UCAR
Price summary
- Price:$894,000
- Price per sq. ft.:$288.39
About this home
Simply Stunning! This property offers one of the best views of Dale Hollow Lake that you'll find! Just imagine watching the sun rise and set with the lake and mountains as a backdrop. This 3100 sq ft new construction home offers 5 bed 4 bath open floor plan on both levels with views of the lake from most every room. Offering a primary bedroom with en suite bath, kitchen/living/dining, laundry and spacious deck on both levels, makes this home ideal for having family and friends visit and making wonderful memories. The kitchen offers white qtz countertops and white cabinets, a bright and inviting gathering space. Additionally, the main level offers two bedrooms, guest bath, laundry and the lower level offers guest bed and bath, laundry area and bonus room suitable for home office, bedroom, or storage. Underground utilities, high speed fiber and lake views! Light restrictions. Less than 3 mi from Eagles Cove Marina, 6 mi from Star Point, 11 mi from Sunset Marina, all on Dale Hollow Lake.
Contact an agent
Home facts
- Year built:2024
- Listing ID #:236207
- Added:154 day(s) ago
- Updated:October 01, 2025 at 02:15 PM
Rooms and interior
- Bedrooms:5
- Total bathrooms:4
- Full bathrooms:4
- Living area:3,100 sq. ft.
Heating and cooling
- Cooling:Central Air
- Heating:Electric, Heat Pump
Structure and exterior
- Roof:Metal
- Year built:2024
- Building area:3,100 sq. ft.
- Lot area:2.32 Acres
Utilities
- Water:Public
Finances and disclosures
- Price:$894,000
- Price per sq. ft.:$288.39
New listings near 448 Taylor Rd
 $249,900Active12.55 Acres
$249,900Active12.55 Acres1255 Winningham Rd, Byrdstown, TN 38549
MLS# 2998775Listed by: CRYE-LEIKE BROWN EXECUTIVE REALTY $64,900Active3.94 Acres
$64,900Active3.94 Acres3.94ac Anderson Rd, Byrdstown, TN 38549
MLS# 1315044Listed by: NO 1 QUALITY REALTY $64,900Active3.94 Acres
$64,900Active3.94 Acres0 Anderson Rd, Byrdstown, TN 38549
MLS# 2993014Listed by: NO 1 QUALITY REALTY $249,900Active-- beds -- baths
$249,900Active-- beds -- baths1046 Livingston Hwy, Byrdstown, TN 38549
MLS# 2992404Listed by: NO 1 QUALITY REALTY $249,900Active3 beds 1 baths2,030 sq. ft.
$249,900Active3 beds 1 baths2,030 sq. ft.1046 Livingston Hwy, Byrdstown, TN 38549
MLS# 2992298Listed by: NO 1 QUALITY REALTY $449,900Active3 beds 2 baths1,656 sq. ft.
$449,900Active3 beds 2 baths1,656 sq. ft.5036 Pendergrass Rd, Byrdstown, TN 38549
MLS# 2987656Listed by: THE REALTY FIRM $199,500Active0 Acres
$199,500Active0 Acres00 Taylor Road, Byrdstown, TN 38549
MLS# 238910Listed by: PINK HORSE REALTY $379,000Active2 beds 1 baths1,116 sq. ft.
$379,000Active2 beds 1 baths1,116 sq. ft.7378 Lillydale Rd, Byrdstown, TN 38549
MLS# 1313280Listed by: REMAX COUNTRY LIVING, LLC $649,000Active5 beds 4 baths3,675 sq. ft.
$649,000Active5 beds 4 baths3,675 sq. ft.7380 Lillydale Rd, Byrdstown, TN 38549
MLS# 1313279Listed by: REMAX COUNTRY LIVING, LLC $564,900Active4 beds 4 baths2,308 sq. ft.
$564,900Active4 beds 4 baths2,308 sq. ft.230 Storyland Drive, Byrdstown, TN 38549
MLS# 238842Listed by: RE/MAX COUNTRY LIVING, LLC
