540 Midnight Drive, Byrdstown, TN 38549
Local realty services provided by:Better Homes and Gardens Real Estate Gwin Realty
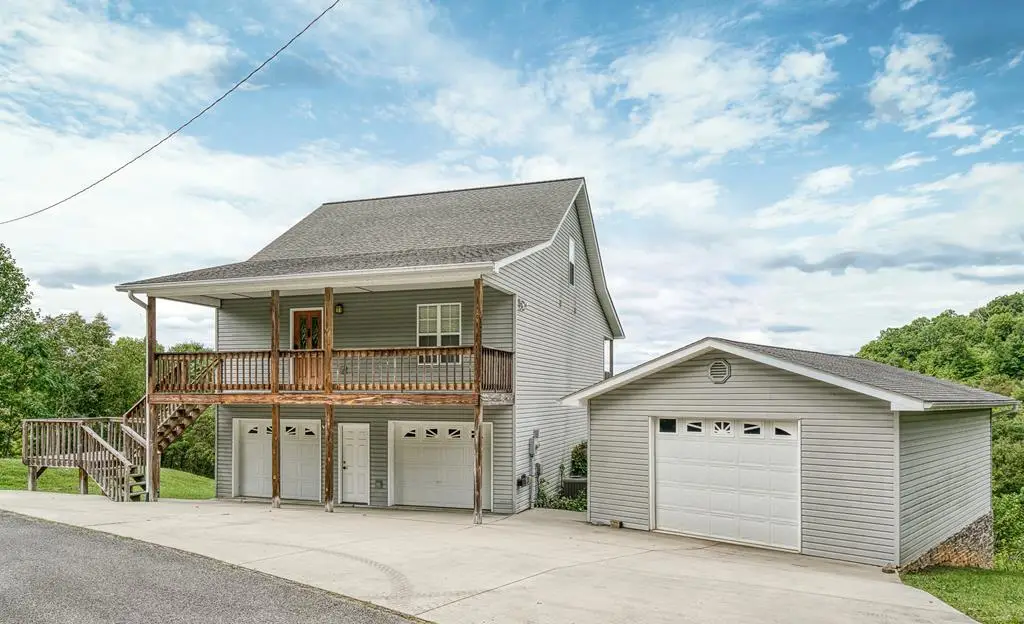
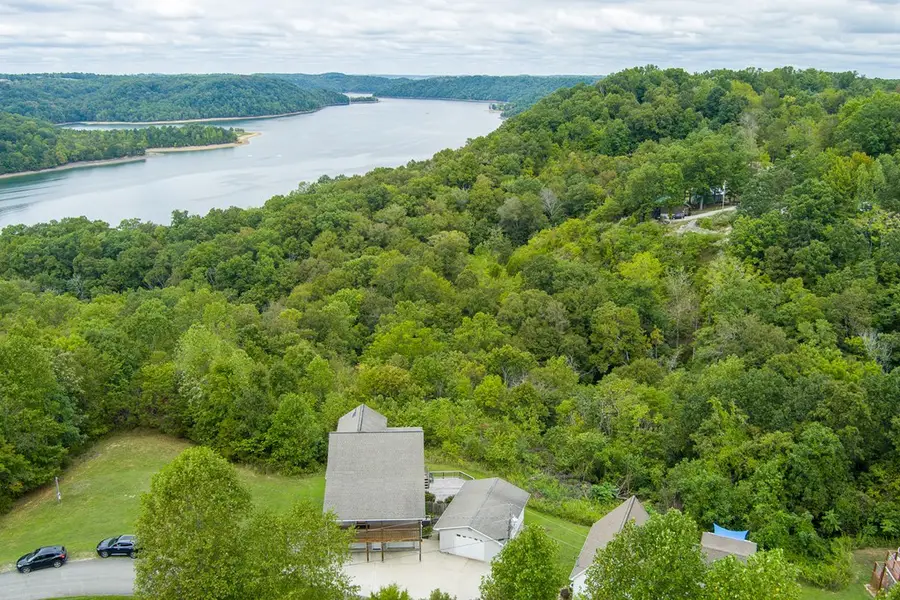

Listed by:rhonda elder
Office:elder real estate
MLS#:230935
Source:TN_UCAR
Price summary
- Price:$395,000
- Price per sq. ft.:$176.34
About this home
Lakeview 3 bedroom, 2.5 bath completely furnished home. This property has SO many extras. Main floor has a great room-Kitchen, dining and living room. beautiful hardwood floors . The kitchen features refrigerator freezer, range with microwave, dishwasher, closet w/ washer/dryer. The primary bdrm. W/ private bath and closets galore plus the second bdrm with access to hall bathroom. Living room & primary bdrm both open to a large deck w, seating for morning coffee, lunch or evening - overlooking Dale Hollow. This deck leads to more decking providing room for family and friends to gather. Third bedroom is upstairs along with a large sitting room and big walk-in closet. On the lower level you will find a game room and 2 futons for more sleeping room. Half bath and 2 car garage is also on lower level. Ample parking area is all concrete plus access to a 20 x 28 detached garage. Don't delay seeing this new listing!
Contact an agent
Home facts
- Year built:2005
- Listing Id #:230935
- Added:334 day(s) ago
- Updated:August 16, 2025 at 02:12 PM
Rooms and interior
- Bedrooms:3
- Total bathrooms:3
- Full bathrooms:2
- Half bathrooms:1
- Living area:2,240 sq. ft.
Heating and cooling
- Cooling:Central Air
- Heating:Electric, Heat Pump
Structure and exterior
- Roof:Composition
- Year built:2005
- Building area:2,240 sq. ft.
Utilities
- Water:Utility District
Finances and disclosures
- Price:$395,000
- Price per sq. ft.:$176.34
New listings near 540 Midnight Drive
- New
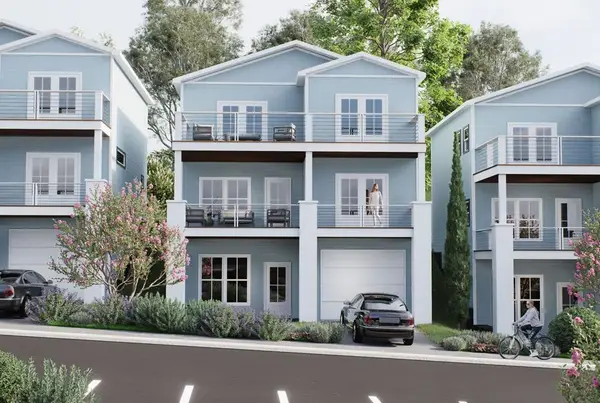 $799,000Active3 beds 4 baths2,607 sq. ft.
$799,000Active3 beds 4 baths2,607 sq. ft.1 Valley Vista Rd, Byrdstown, TN 38549
MLS# 238669Listed by: LENIHAN SOTHEBY'S INTERNATIONAL REALTY - New
 $999,000Active5 beds 5 baths3,271 sq. ft.
$999,000Active5 beds 5 baths3,271 sq. ft.16 Valley Vista Rd, Byrdstown, TN 38549
MLS# 238670Listed by: LENIHAN SOTHEBY'S INTERNATIONAL REALTY - New
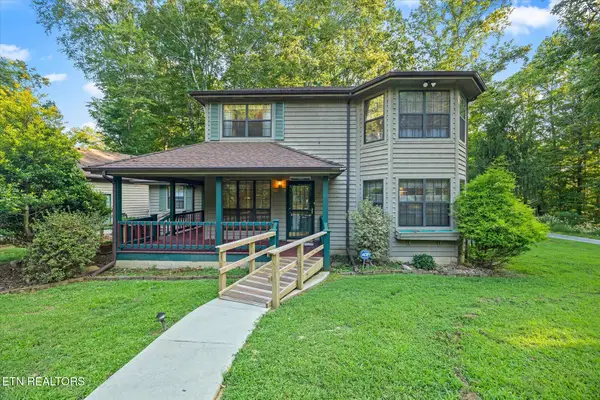 $565,000Active4 beds 3 baths1,802 sq. ft.
$565,000Active4 beds 3 baths1,802 sq. ft.1111 Cherokee Rd, Byrdstown, TN 38549
MLS# 1312104Listed by: REMAX COUNTRY LIVING, LLC - New
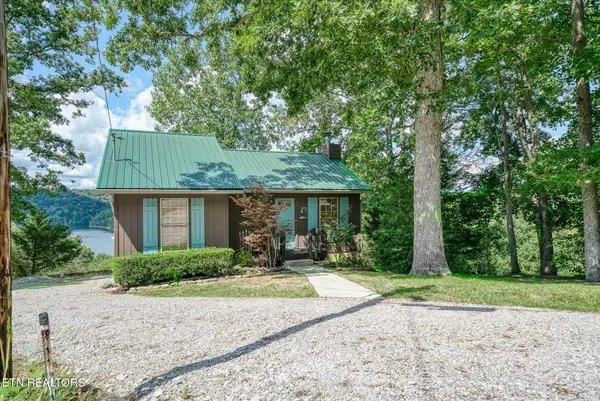 $399,900Active3 beds 2 baths1,776 sq. ft.
$399,900Active3 beds 2 baths1,776 sq. ft.108 Lakeview Spur, Byrdstown, TN 38549
MLS# 1311439Listed by: REMAX COUNTRY LIVING, LLC - New
 $159,000Active0.94 Acres
$159,000Active0.94 AcresLots 29/30 Osprey Lane, Byrdstown, TN 38549
MLS# 1311131Listed by: REMAX COUNTRY LIVING, LLC 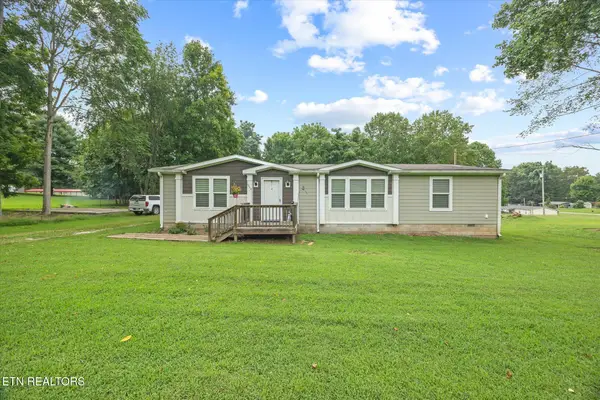 $279,900Active3 beds 2 baths1,484 sq. ft.
$279,900Active3 beds 2 baths1,484 sq. ft.2045 Lakeview Drive, Byrdstown, TN 38549
MLS# 1310890Listed by: REMAX COUNTRY LIVING, LLC $249,900Active3 beds 2 baths2,330 sq. ft.
$249,900Active3 beds 2 baths2,330 sq. ft.308 Cosby Parris Rd, Byrdstown, TN 38549
MLS# 2946709Listed by: THE REALTY FIRM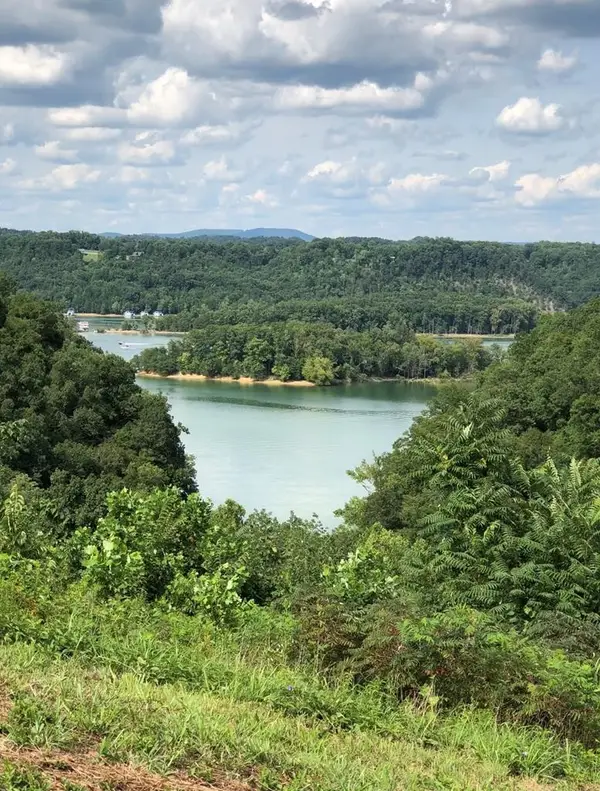 $44,500Active0.78 Acres
$44,500Active0.78 Acres0 Bluebird Pt, Byrdstown, TN 38549
MLS# 2946673Listed by: THE REALTY FIRM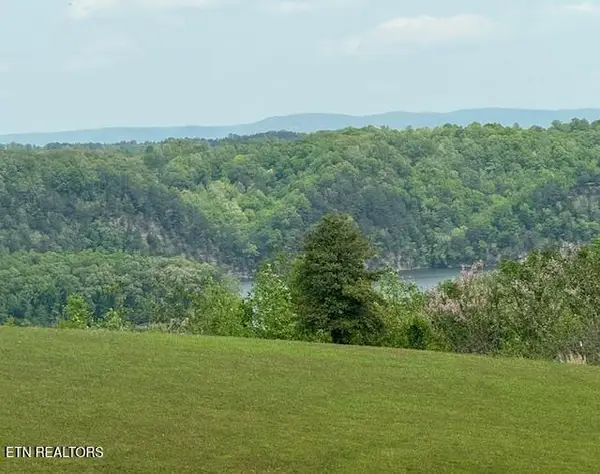 $44,500Active0.6 Acres
$44,500Active0.6 AcresLot 13 Holly Bend Drive, Byrdstown, TN 38549
MLS# 1309496Listed by: THE REAL ESTATE COLLECTIVE SPARTA $279,000Active3 beds 2 baths1,456 sq. ft.
$279,000Active3 beds 2 baths1,456 sq. ft.572 Lakeside Rd, Byrdstown, TN 38549
MLS# 2944752Listed by: UNITED COUNTRY REAL ESTATE TENNESSEE HOME & LAND
