Local realty services provided by:Better Homes and Gardens Real Estate Gwin Realty
Listed by: kelly latham
Office: re/max country living, llc.
MLS#:235360
Source:TN_UCAR
Price summary
- Price:$619,000
- Price per sq. ft.:$189.64
About this home
Lake living at its best! Take advantage of this rare opportunity to live in Mallard Pointe, a desirable gated lakeview community at Dale Hollow Lake. Offering nearly 3300 sq ft of thoughtfully designed living space, this well maintained home sits on a manicured 1.73 acre m/l lot. Surrounded by mature trees and water views, you are sure to enjoy the outdoor living areas, such as the covered front porch, the open back deck or the spacious screened porch. Inside the home, the open concept offers vaulted ceilings, decorative gas stove, tongue and groove accent wall, and adjustable lighting throughout. Eat in kitchen with dining combo offers a comfortable area to entertain family and guests, complete with solid wood cabinets w/lighting under and above. Also on the main floor, the primary suite with en suite bath with whirlpool tub and walk in shower, WIC and laundry. Two additional beds and bath on main floor. The lower level offers spacious family room, two beds and full bath. HOA $480/yr
Contact an agent
Home facts
- Year built:2005
- Listing ID #:235360
- Added:323 day(s) ago
- Updated:February 10, 2026 at 03:24 PM
Rooms and interior
- Bedrooms:3
- Total bathrooms:3
- Full bathrooms:3
- Living area:3,264 sq. ft.
Heating and cooling
- Cooling:Central Air
- Heating:Central, Electric, Heat Pump, Propane
Structure and exterior
- Roof:Composition, Shingle
- Year built:2005
- Building area:3,264 sq. ft.
- Lot area:1.73 Acres
Utilities
- Water:Public
Finances and disclosures
- Price:$619,000
- Price per sq. ft.:$189.64
New listings near 566 Mallard Pointe Rd
- New
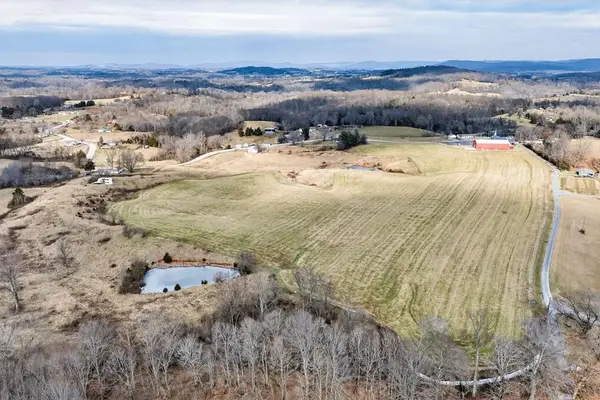 $599,000Active65 Acres
$599,000Active65 Acres0 Moodyville Rd, Byrdstown, TN 38549
MLS# 242065Listed by: RE/MAX COUNTRY LIVING, LLC - New
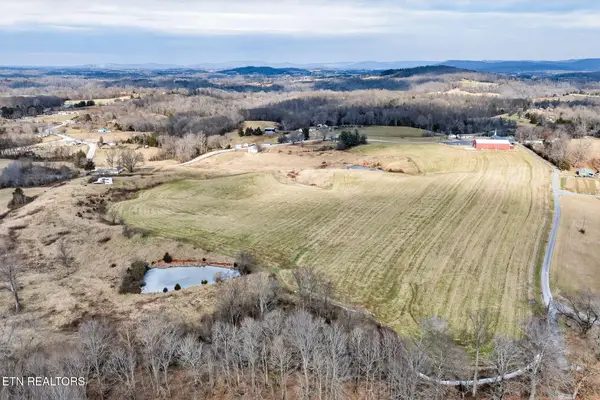 $599,000Active65 Acres
$599,000Active65 Acres0 Moodyville Loop Rd, Byrdstown, TN 38549
MLS# 1328873Listed by: REMAX COUNTRY LIVING, LLC - New
 $90,000Active1.09 Acres
$90,000Active1.09 AcresLot 109 Midnight Drive, Byrdstown, TN 38549
MLS# 241980Listed by: ELDER REAL ESTATE - New
 $115,000Active3 beds 1 baths1,158 sq. ft.
$115,000Active3 beds 1 baths1,158 sq. ft.308 West Main St, Byrdstown, TN 38549
MLS# 241974Listed by: ELDER REAL ESTATE - New
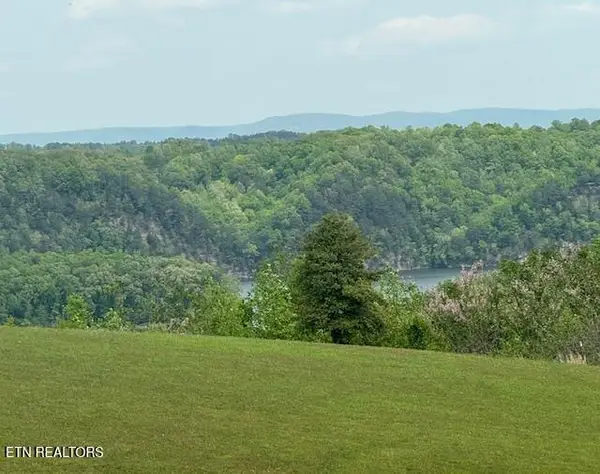 $40,000Active0.6 Acres
$40,000Active0.6 AcresLot 13 Holly Bend Drive, Byrdstown, TN 38549
MLS# 1328232Listed by: THE REAL ESTATE COLLECTIVE - New
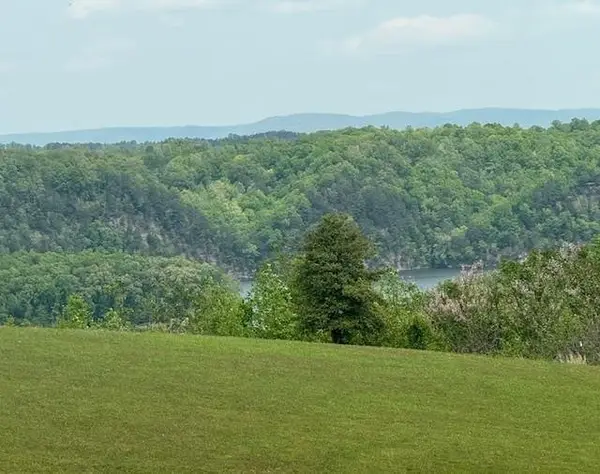 $40,000Active0.6 Acres
$40,000Active0.6 Acres0 Holly Bend Dr, Byrdstown, TN 38549
MLS# 3119401Listed by: THE REAL ESTATE COLLECTIVE - New
 $350,000Active2 beds 2 baths
$350,000Active2 beds 2 baths125 Seminole Lane, Byrdstown, TN 38549
MLS# 241917Listed by: ELDER REAL ESTATE 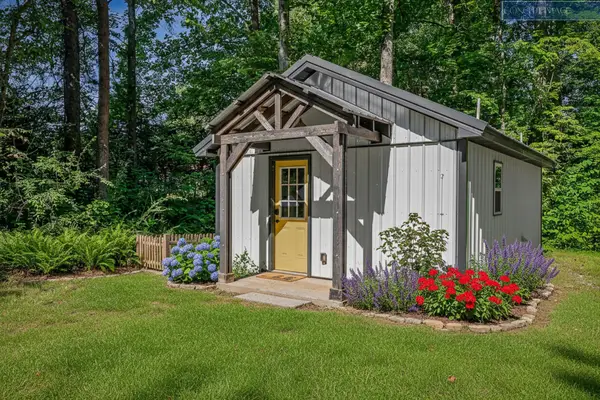 $288,000Active1 beds 1 baths384 sq. ft.
$288,000Active1 beds 1 baths384 sq. ft.3249 Moodyville Rd, Byrdstown, TN 38549
MLS# 3072008Listed by: PROVISION REALTY GROUP $525,000Active50.31 Acres
$525,000Active50.31 Acres50.31 acre Robbinstown Rd, Byrdstown, TN 38549
MLS# 1327730Listed by: CRYE-LEIKE BROWN EXECUTIVE REA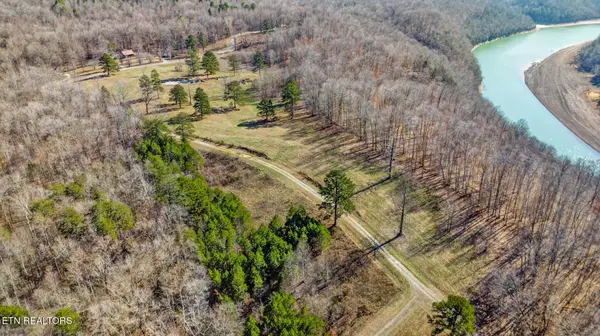 $525,000Active-- beds -- baths
$525,000Active-- beds -- baths5031 Robbinstown Rd, Byrdstown, TN 38549
MLS# 3117030Listed by: CRYE-LEIKE BROWN EXECUTIVE REALTY

