141 Church Street, Calhoun, TN 37309
Local realty services provided by:Better Homes and Gardens Real Estate Signature Brokers
141 Church Street,Calhoun, TN 37309
$289,000
- 3 Beds
- 2 Baths
- 2,771 sq. ft.
- Single family
- Active
Listed by:
- Suzy Lawson(423) 309 - 1627Better Homes and Gardens Real Estate Signature Brokers
MLS#:1527233
Source:TN_CAR
Price summary
- Price:$289,000
- Price per sq. ft.:$104.29
About this home
If you're looking for space inside and out, 141 Church Street delivers. This 2,771 sq ft home offers a functional layout with generous room sizes, great natural light, and multiple living areas—giving you plenty of flexibility for everyday living, entertaining, or working from home.
The home features spacious bedrooms, two full bathrooms, and a layout that provides room to spread out. You'll also appreciate the unfinished areas, offering ample opportunities for storage, a workshop or hobby space, a dedicated workspace, or the option to finish out for additional square footage.
Outside, the huge yard is a standout—perfect for kids, pets, gardening, outdoor gatherings, or simply enjoying the extra space. Additional features include a two-car carport and an extra garage, providing even more room for parking, tools, and equipment.
Conveniently located in the heart of Calhoun, this home is close to schools, parks, and local amenities, with Calhoun Elementary within walking distance and quick access to the Hiwassee River.
Schedule your private showing today and see all the space and potential this property has to offer.
Contact an agent
Home facts
- Year built:1954
- Listing ID #:1527233
- Added:269 day(s) ago
- Updated:February 14, 2026 at 03:34 PM
Rooms and interior
- Bedrooms:3
- Total bathrooms:2
- Full bathrooms:2
- Living area:2,771 sq. ft.
Heating and cooling
- Cooling:Central Air, Electric
- Heating:Central, Electric, Heating
Structure and exterior
- Roof:Shingle
- Year built:1954
- Building area:2,771 sq. ft.
- Lot area:0.59 Acres
Utilities
- Water:Public, Water Available
- Sewer:Septic Tank
Finances and disclosures
- Price:$289,000
- Price per sq. ft.:$104.29
- Tax amount:$847
New listings near 141 Church Street
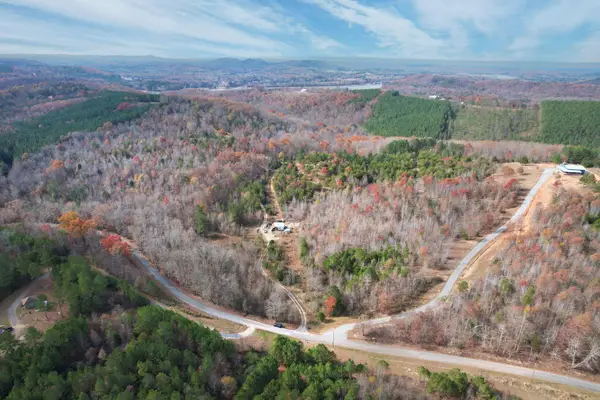 $372,000Active31 Acres
$372,000Active31 Acres338 County Road 41, Calhoun, TN 37309
MLS# 1524416Listed by: KELLER WILLIAMS REALTY $69,900Active0.74 Acres
$69,900Active0.74 Acres0 Hiwassee Avenue, Calhoun, TN 37309
MLS# 1523616Listed by: CRYE-LEIKE, REALTORS $359,900Active5 beds 3 baths2,128 sq. ft.
$359,900Active5 beds 3 baths2,128 sq. ft.145 Pinhook Rd, Calhoun, TN 37309
MLS# 1318607Listed by: SOUTHERN HOMES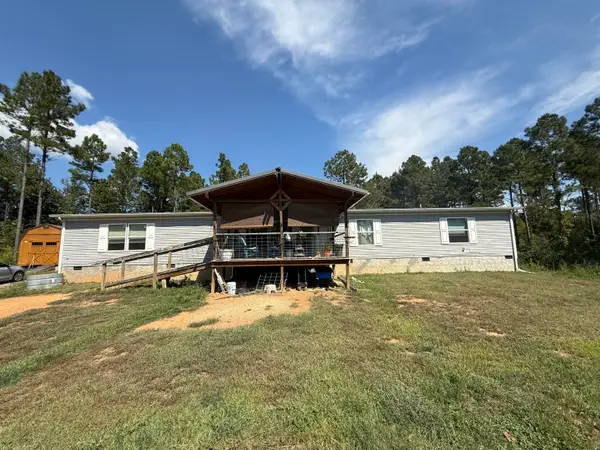 $359,900Active5 beds 3 baths2,128 sq. ft.
$359,900Active5 beds 3 baths2,128 sq. ft.145 Pinhook Road, Calhoun, TN 37309
MLS# 20254807Listed by: SOUTHERN HOMES $225,000Active3 beds 2 baths1,225 sq. ft.
$225,000Active3 beds 2 baths1,225 sq. ft.110 Fairhill Avenue, Calhoun, TN 37309
MLS# 1522101Listed by: KELLER WILLIAMS REALTY $199,900Active2 beds 1 baths1,568 sq. ft.
$199,900Active2 beds 1 baths1,568 sq. ft.120 7th Street, Calhoun, TN 37309
MLS# 20254636Listed by: EAST TENNESSEE PROPERTIES - ATHENS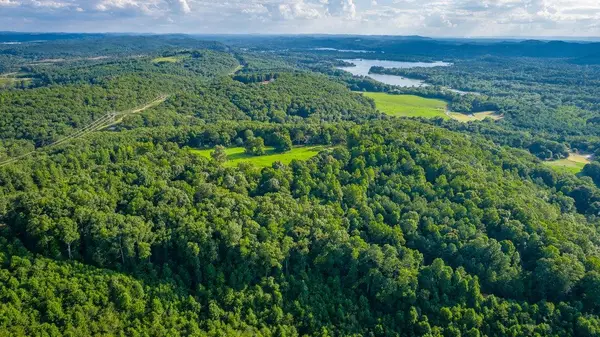 $145,000Active11.22 Acres
$145,000Active11.22 Acres359 Co Rd 4, Calhoun, TN 37309
MLS# 1521172Listed by: BENDER REALTY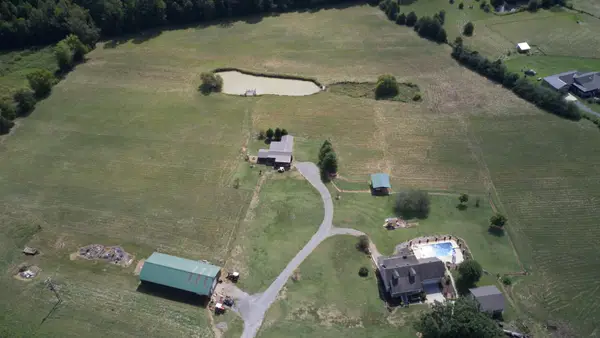 $869,900Active3 beds 4 baths2,353 sq. ft.
$869,900Active3 beds 4 baths2,353 sq. ft.2239 County Road 750, Calhoun, TN 37309
MLS# 20254305Listed by: BENDER REALTY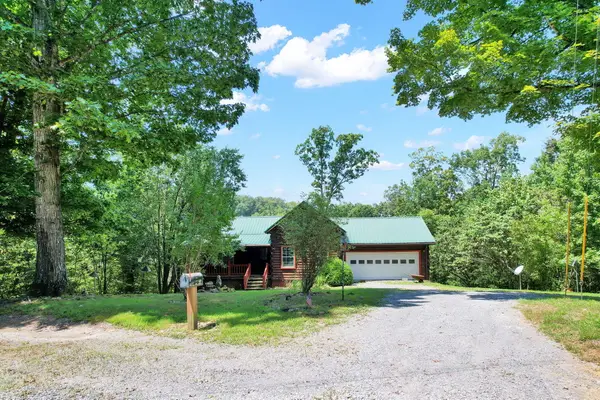 $349,999Pending5 beds 3 baths2,627 sq. ft.
$349,999Pending5 beds 3 baths2,627 sq. ft.252 River Run Road, Calhoun, TN 37309
MLS# 1518597Listed by: EXP REALTY LLC $334,000Pending3 beds 2 baths1,546 sq. ft.
$334,000Pending3 beds 2 baths1,546 sq. ft.4971 Highway 11 S, Calhoun, TN 37309
MLS# 1518599Listed by: EXP REALTY LLC

