604 College Ave E, Carthage, TN 37030
Local realty services provided by:Better Homes and Gardens Real Estate Heritage Group
604 College Ave E,Carthage, TN 37030
$399,900
- 3 Beds
- 2 Baths
- 2,722 sq. ft.
- Single family
- Active
Listed by: judy r. smith, lacey crockett
Office: blackwell realty & auction
MLS#:2815409
Source:NASHVILLE
Price summary
- Price:$399,900
- Price per sq. ft.:$146.91
About this home
Spectacular location and great space are just a couple of the many qualities of this ranch home. Interior features lots of family space, such as large living room and dining, cozy den with fireplace, sunroom with view of rear landscaped yard and large rec room. This home has 3 bedrooms and 2 full baths. Primary bathroom has been updated and offers large tub shower combination, granite vanity tops and new lighting. Kitchen has been updated with updated cabinetry, new granite countertops and appliances. Den offers stone fireplace with gas logs, warm tone wood walls and a built-in desk with showcase. Located just off this den is a large sun room with new tile flooring and lots of windows with views of the private, well landscaped rear yard. Additional space is available in the large rec room with tile flooring and features it's own private entrance which would be ideal for in-law quarters or teen lodging. Entire home has been upgraded with new windows, all new waterproof vinyl flooring throughout, new breaker box, new pex water lines, new faucets/toliets, new interior paint and new lighting. These are just a few of the upgrades making this home more than move-in ready. Exterior features new PVC privacy fence, covered patio with new gazebo and backyard water feature with koi pond and fountain. Additional backyard features include a 16x12 guest house with hardwood flooring, covered porch, fireplace, heat and air conditioning, along with second floor storage. This additional space would make an excellent guest suite, craft and art studio or home business. The roof is less than 3 years old with new gutters and sidewalk and is situated on large corner lot with plenty of mature trees and well landscaped. Location is within walking distance to elementary school, high school and convenient to all downtown amenities. Ideal home for large family and perfect for those looking for main level living with no step access.
Contact an agent
Home facts
- Year built:1965
- Listing ID #:2815409
- Added:254 day(s) ago
- Updated:January 10, 2026 at 03:12 PM
Rooms and interior
- Bedrooms:3
- Total bathrooms:2
- Full bathrooms:2
- Living area:2,722 sq. ft.
Heating and cooling
- Cooling:Ceiling Fan(s), Central Air
- Heating:Central
Structure and exterior
- Roof:Shingle
- Year built:1965
- Building area:2,722 sq. ft.
- Lot area:0.42 Acres
Schools
- High school:Smith County High School
- Middle school:Smith County Middle School
- Elementary school:Carthage Elementary
Utilities
- Water:Public, Water Available
- Sewer:Public Sewer
Finances and disclosures
- Price:$399,900
- Price per sq. ft.:$146.91
- Tax amount:$1,518
New listings near 604 College Ave E
- New
 $449,000Active2 beds 2 baths1,824 sq. ft.
$449,000Active2 beds 2 baths1,824 sq. ft.141 Stonewall Hwy, Carthage, TN 37030
MLS# 3074027Listed by: DISCOVER REALTY & AUCTION, LLC - New
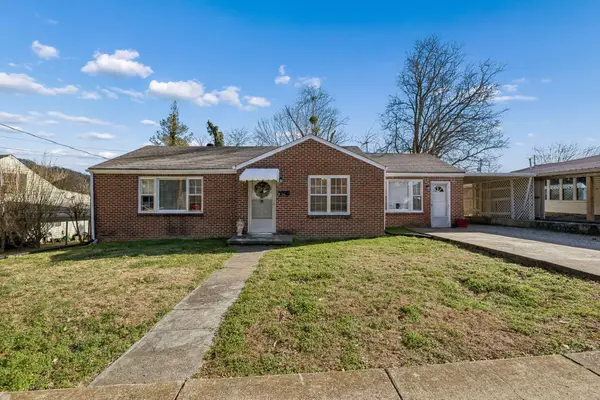 $219,900Active2 beds 2 baths1,364 sq. ft.
$219,900Active2 beds 2 baths1,364 sq. ft.104 Davis St N, Carthage, TN 37030
MLS# 3070402Listed by: UNDERWOOD HOMETOWN REALTY, LLC 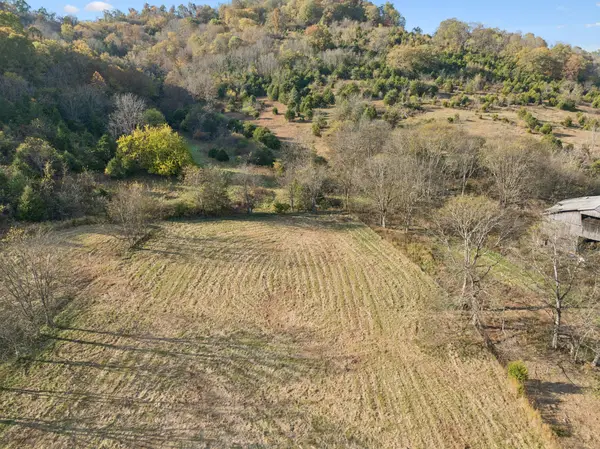 $149,900Active11.24 Acres
$149,900Active11.24 Acres0 Duke Hollow Lane, Carthage, TN 37030
MLS# 3067726Listed by: BLACKWELL REALTY & AUCTION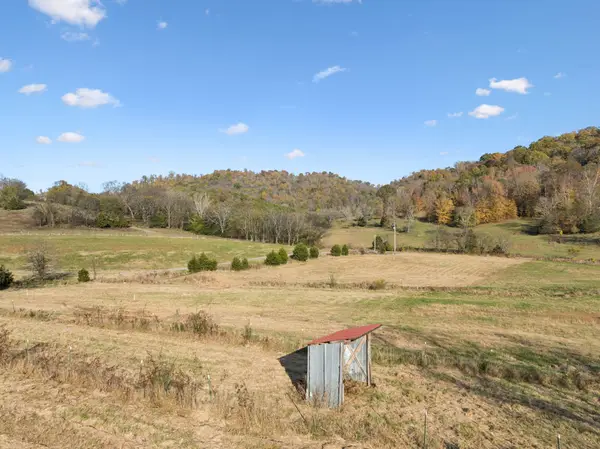 $149,900Active11.05 Acres
$149,900Active11.05 Acres0 Duke Hollow Lane, Carthage, TN 37030
MLS# 3067742Listed by: BLACKWELL REALTY & AUCTION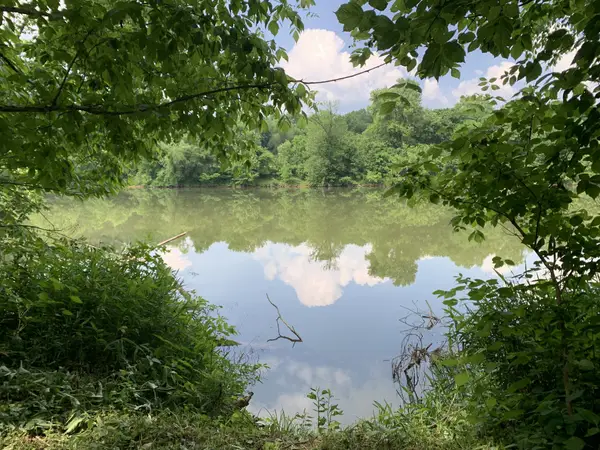 $28,500Active-- beds -- baths
$28,500Active-- beds -- baths0 Kennys Bend Lane Off, Carthage, TN 37030
MLS# 3067745Listed by: THE SAPPHIRE GROUP REAL ESTATE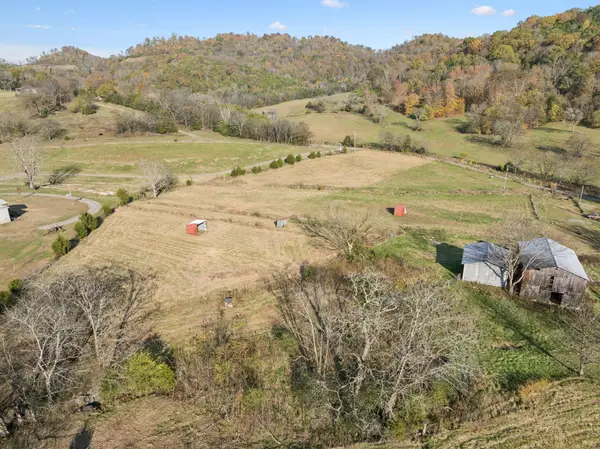 $139,900Active10.21 Acres
$139,900Active10.21 Acres0 Duke Hollow Lane, Carthage, TN 37030
MLS# 3067749Listed by: BLACKWELL REALTY & AUCTION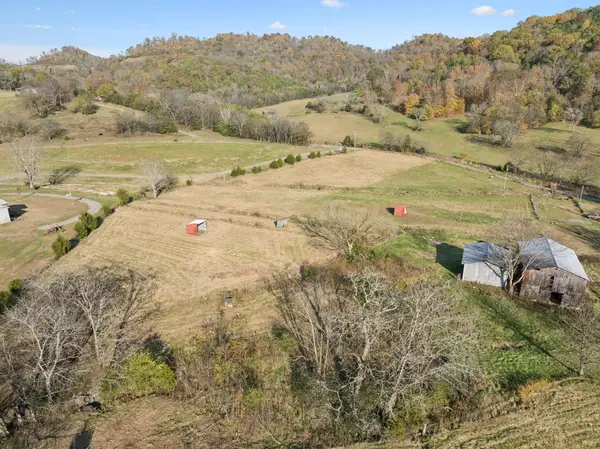 $299,900Active32.5 Acres
$299,900Active32.5 Acres0 Duke Hollow Lane, Carthage, TN 37030
MLS# 3067758Listed by: BLACKWELL REALTY & AUCTION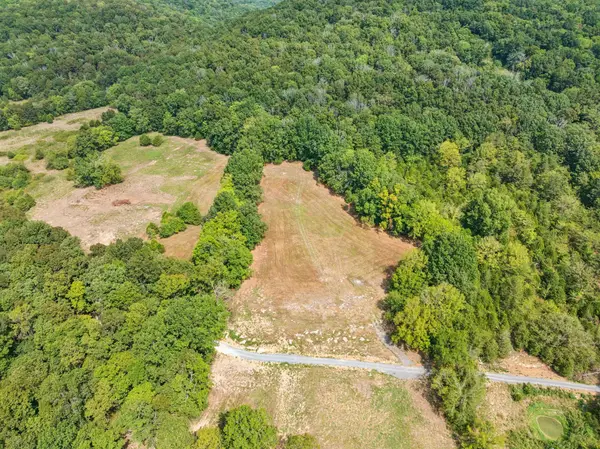 $99,900Pending8.87 Acres
$99,900Pending8.87 Acres0 Hogans Creek Road, Carthage, TN 37030
MLS# 3049788Listed by: UNDERWOOD HOMETOWN REALTY, LLC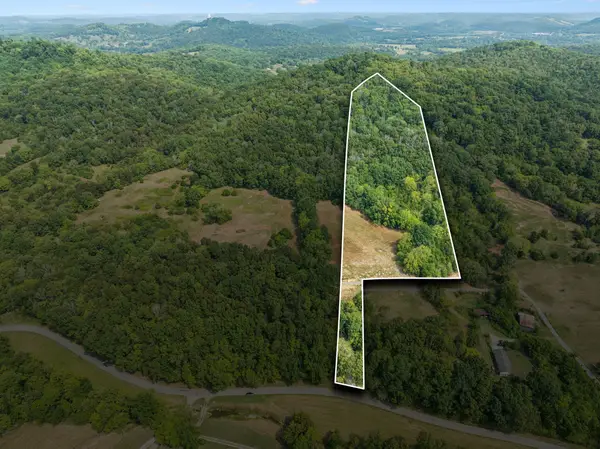 $99,900Active8.41 Acres
$99,900Active8.41 Acres0 Hogans Creek Road, Carthage, TN 37030
MLS# 3049789Listed by: UNDERWOOD HOMETOWN REALTY, LLC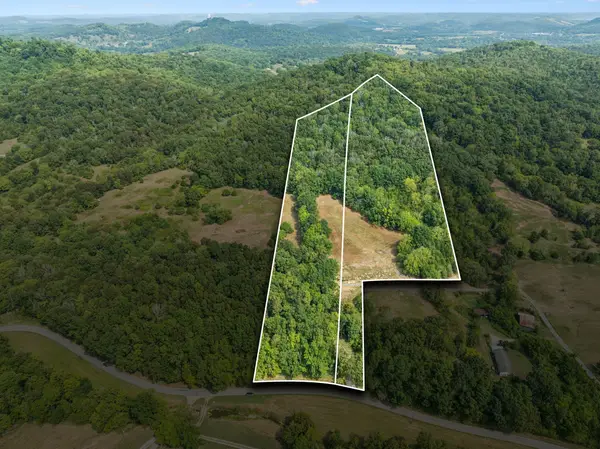 $199,900Active17.28 Acres
$199,900Active17.28 Acres0 Hogans Creek Road, Carthage, TN 37030
MLS# 3049790Listed by: UNDERWOOD HOMETOWN REALTY, LLC
