455 S Shorewood Lane, Caryville, TN 37714
Local realty services provided by:Better Homes and Gardens Real Estate Jackson Realty
455 S Shorewood Lane,Caryville, TN 37714
$1,999,000
- 5 Beds
- 4 Baths
- 5,920 sq. ft.
- Single family
- Active
Listed by: kim cargill wax
Office: real broker
MLS#:1317671
Source:TN_KAAR
Price summary
- Price:$1,999,000
- Price per sq. ft.:$337.67
- Monthly HOA dues:$10
About this home
Welcome to your dream oasis! This stunning custom-built 5-bedroom, 3.5-bath home offers an incredible 5920 square feet of living space, perfectly designed for comfort and luxury. Conveniently located just 10 minutes off of I-75 in the Beautiful Cove Norris subdivision on the main channel of the lake. This 2 story basement/ranch-style residence provides breathtaking panoramic views of the lake making every moment truly special. Step inside to discover an open-concept main floor that showcases soaring vaulted ceilings adorned with stone pillars and a magnificent wall of windows that floods the space with natural light. The floor-to-ceiling stone gas fireplace serves as a stunning centerpiece, exuding elegance and warmth. Culinary enthusiasts will fall in love with the gourmet kitchen, featuring high-end stainless steel appliances, a gas range, beverage fridge, a spacious walk-in pantry, and a large center islandâ€''perfect for both cooking and entertaining. Retreat to the main level's serene master suite, boasting a spa-inspired bathroom. An additional half bathroom and laundry room are also on the main level. Upstairs you will find 2 additional bedrooms, a large bonus room and bathroom. . Someone could put an office overlooking the lake and the great room on the main level. Venture downstairs to find an expansive rec-room/family area equipped with a large bar and surround soundâ€''ideal for relaxation and entertainment alike. You will find 2 additional bedrooms and a bathroom down stairs. The upper deck, extending nearly the entire length of the house, offering a perfect vantage point to soak in the picturesque views, while the lower deck invites you to unwind while being surrounded by nature's beauty. Enjoy ample outdoor living space with easy access to the lake. The beautifully crafted double-decker dock features a boat lift and 2 jet ski ports, ensuring that your water adventures are always within reach. The oversized garage provides generous storage options, while multiple outdoor areas let you fully appreciate the stunning surroundings. Don't miss this exceptional opportunity to own a piece of paradise! Your lakeside retreat awaits.
Contact an agent
Home facts
- Year built:2006
- Listing ID #:1317671
- Added:135 day(s) ago
- Updated:February 18, 2026 at 03:25 PM
Rooms and interior
- Bedrooms:5
- Total bathrooms:4
- Full bathrooms:3
- Half bathrooms:1
- Living area:5,920 sq. ft.
Heating and cooling
- Cooling:Central Cooling
- Heating:Electric, Heat Pump, Propane
Structure and exterior
- Year built:2006
- Building area:5,920 sq. ft.
- Lot area:0.6 Acres
Utilities
- Sewer:Septic Tank
Finances and disclosures
- Price:$1,999,000
- Price per sq. ft.:$337.67
New listings near 455 S Shorewood Lane
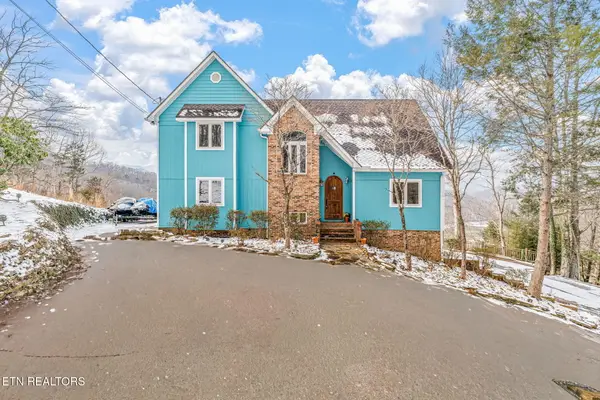 $1,200,000Active4 beds 3 baths3,709 sq. ft.
$1,200,000Active4 beds 3 baths3,709 sq. ft.1368 N Shorewood Lane, Caryville, TN 37714
MLS# 1328746Listed by: REAL BROKER- Open Sat, 6 to 8pm
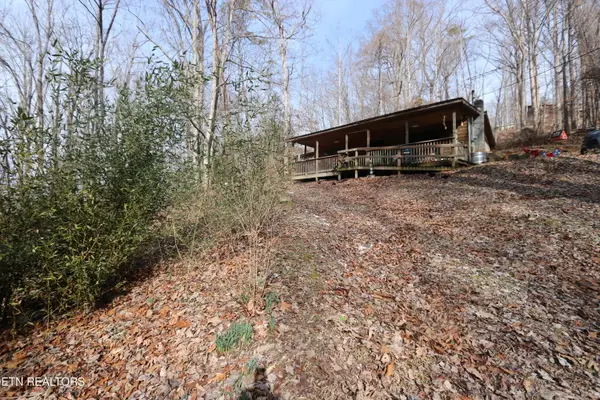 $299,000Active2 beds 1 baths768 sq. ft.
$299,000Active2 beds 1 baths768 sq. ft.110 Laguna Vista Drive, Caryville, TN 37714
MLS# 1328682Listed by: UNITED REAL ESTATE SOLUTIONS 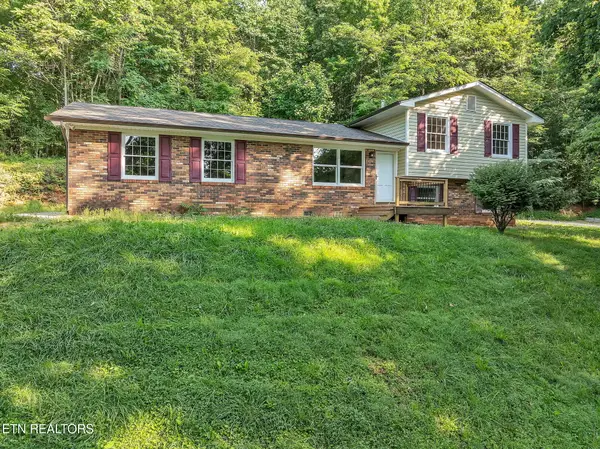 $289,900Active3 beds 2 baths1,556 sq. ft.
$289,900Active3 beds 2 baths1,556 sq. ft.246 Robertson Lane, Caryville, TN 37714
MLS# 1327826Listed by: STEPHENSON REALTY & AUCTION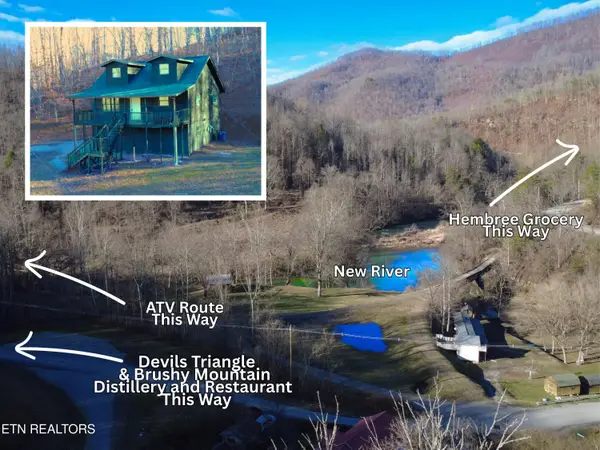 $245,000Active4 beds 2 baths1,792 sq. ft.
$245,000Active4 beds 2 baths1,792 sq. ft.130 Fellowship Lane, Caryville, TN 37714
MLS# 1326389Listed by: EXP REALTY, LLC $65,000Active0.57 Acres
$65,000Active0.57 AcresFoxwood Drive, Caryville, TN 37714
MLS# 1326269Listed by: ALCO BUILDERS & REALTY CO $395,000Pending3 beds 3 baths2,688 sq. ft.
$395,000Pending3 beds 3 baths2,688 sq. ft.209 Strawberry Lane, Caryville, TN 37714
MLS# 1326107Listed by: KELLER WILLIAMS SIGNATURE $499,900Active3 beds 2 baths2,112 sq. ft.
$499,900Active3 beds 2 baths2,112 sq. ft.352 Perry Smith Lane, Caryville, TN 37714
MLS# 1325992Listed by: REALTY EXECUTIVES ASSOCIATES $349,000Active3 beds 2 baths2,156 sq. ft.
$349,000Active3 beds 2 baths2,156 sq. ft.174 Jackson Rd, Caryville, TN 37714
MLS# 1325805Listed by: REALTY EXECUTIVES SOUTH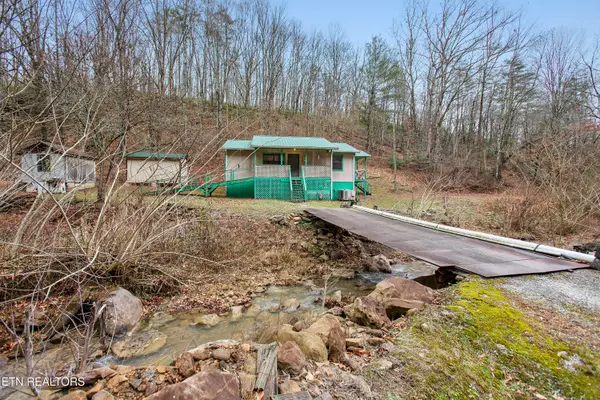 $149,900Pending2 beds 1 baths864 sq. ft.
$149,900Pending2 beds 1 baths864 sq. ft.176 Pearly Ward Lane, Caryville, TN 37714
MLS# 1323985Listed by: THE REAL ESTATE OFFICE $270,000Active0.57 Acres
$270,000Active0.57 AcresHiawatha Lane, Caryville, TN 37714
MLS# 1323889Listed by: NORTH CUMBERLAND REALTY, LLC

