1090 Bledsoe Dr, Castalian Springs, TN 37031
Local realty services provided by:Better Homes and Gardens Real Estate Heritage Group
1090 Bledsoe Dr,Castalian Springs, TN 37031
$899,900
- 3 Beds
- 4 Baths
- 4,468 sq. ft.
- Single family
- Active
Listed by: amanda butler
Office: simplihom
MLS#:2766419
Source:NASHVILLE
Price summary
- Price:$899,900
- Price per sq. ft.:$201.41
About this home
PRICE IMPROVEMENT!MOTIVATED SELLER!Enjoy TN country living at its finest on 10 private, cozy acres, listed BELOW APPRAISED VALUE! The seller is offering $5,000 towards closing costs or rate buy-down, PLUS up to 1% lender credit with a preferred lender! This stunning home boasts an updated kitchen, a beautiful screened-in porch, and an extended deck perfect for entertaining—along with a well-maintained above-ground pool! Hardwood floors run throughout home, with serene views all around, and it’s just 2 minutes from Old Hickory Lake and boat launch! You're also only 2 minutes from Shady Cove Resort and Marina, 45 minutes to BNA, and 45 minutes to Downtown Nashville! With 2 flex spaces and finished basement, with possibility for rental income, there's space for entertaining on every floor! Along w/ a formal dining room, office ands sitting room. The finished basement even leads into a 2-car attached garage! And the best part—NO HOA (We are relisting. Do not call as expired.)
Contact an agent
Home facts
- Year built:1992
- Listing ID #:2766419
- Added:344 day(s) ago
- Updated:November 15, 2025 at 04:35 PM
Rooms and interior
- Bedrooms:3
- Total bathrooms:4
- Full bathrooms:3
- Half bathrooms:1
- Living area:4,468 sq. ft.
Heating and cooling
- Cooling:Ceiling Fan(s), Central Air, Electric
- Heating:Central, Electric
Structure and exterior
- Roof:Shingle
- Year built:1992
- Building area:4,468 sq. ft.
- Lot area:10 Acres
Schools
- High school:Gallatin Senior High School
- Middle school:Joe Shafer Middle School
- Elementary school:Benny C. Bills Elementary School
Utilities
- Water:Public, Water Available
- Sewer:Septic Tank Available
Finances and disclosures
- Price:$899,900
- Price per sq. ft.:$201.41
- Tax amount:$3,196
New listings near 1090 Bledsoe Dr
- New
 $199,900Active2 beds 2 baths1,280 sq. ft.
$199,900Active2 beds 2 baths1,280 sq. ft.398 Carter Ln, Castalian Springs, TN 37031
MLS# 3045448Listed by: PLATINUM REALTY PARTNERS, LLC - New
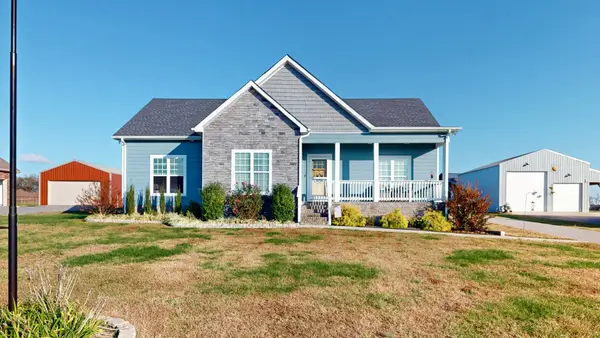 $425,000Active3 beds 2 baths1,582 sq. ft.
$425,000Active3 beds 2 baths1,582 sq. ft.132 Historic Dr, Castalian Springs, TN 37031
MLS# 3041851Listed by: KELLY RIGHT REAL ESTATE OF TENNESSEE LLC - New
 $534,999Active3 beds 3 baths1,896 sq. ft.
$534,999Active3 beds 3 baths1,896 sq. ft.1045 Emerald Way, Castalian Springs, TN 37031
MLS# 3039182Listed by: EXIT REALTY REFINED - New
 $450,000Active1.39 Acres
$450,000Active1.39 Acres1029 Emerald Valley Dr, Castalian Springs, TN 37031
MLS# 3041312Listed by: REALTY ONE GROUP MUSIC CITY - New
 $629,900Active3 beds 3 baths2,625 sq. ft.
$629,900Active3 beds 3 baths2,625 sq. ft.1043 Emerald Way, Castalian Springs, TN 37031
MLS# 3039493Listed by: COMPASS 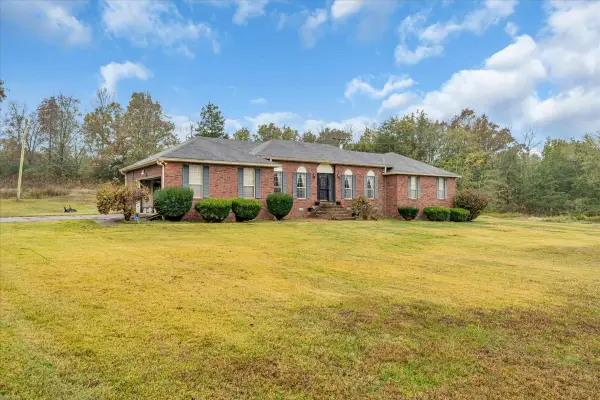 $379,900Active3 beds 2 baths1,969 sq. ft.
$379,900Active3 beds 2 baths1,969 sq. ft.3436 Hartsville Pike, Castalian Springs, TN 37031
MLS# 3035716Listed by: KELLER WILLIAMS REALTY NASHVILLE/FRANKLIN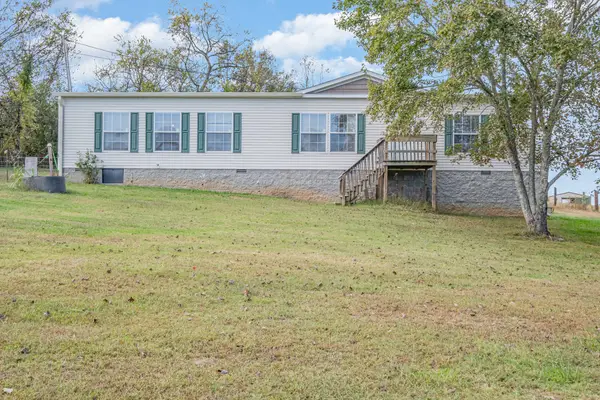 $360,000Pending3 beds 2 baths1,800 sq. ft.
$360,000Pending3 beds 2 baths1,800 sq. ft.1241 Littleton Ranch Rd, Castalian Springs, TN 37031
MLS# 3035362Listed by: MARK SPAIN REAL ESTATE- Open Sat, 11am to 12pm
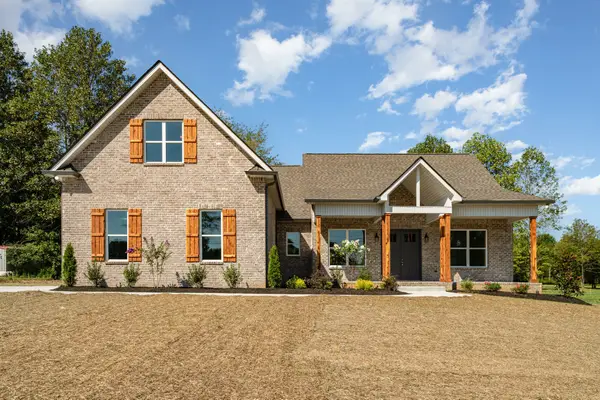 $617,777Active4 beds 4 baths2,307 sq. ft.
$617,777Active4 beds 4 baths2,307 sq. ft.412 Harsh Ln, Castalian Springs, TN 37031
MLS# 3034732Listed by: A-SQUARED REALTY & AUCTION 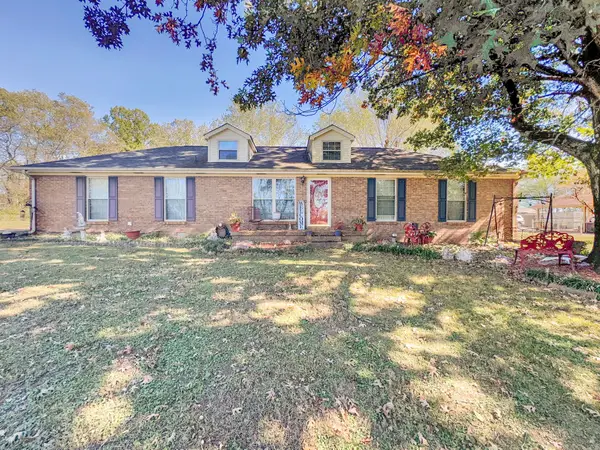 $399,900Active3 beds 2 baths1,600 sq. ft.
$399,900Active3 beds 2 baths1,600 sq. ft.300 Greenfield Ln, Castalian Springs, TN 37031
MLS# 3032250Listed by: GENE CARMAN REAL ESTATE & AUCTIONS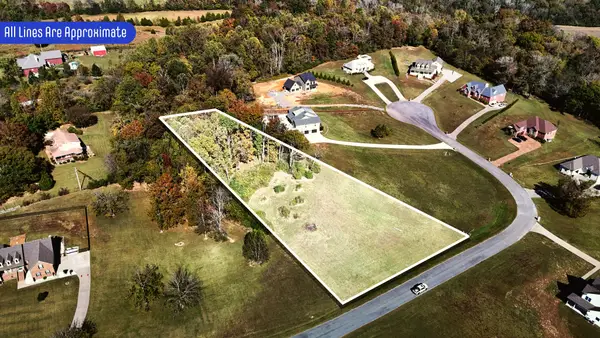 $105,900Active1 Acres
$105,900Active1 Acres0 Rivercrest Estates, Castalian Springs, TN 37031
MLS# 3032840Listed by: GENE CARMAN REAL ESTATE & AUCTIONS
