253 Hiawassee Ln, Celina, TN 38551
Local realty services provided by:Better Homes and Gardens Real Estate Gwin Realty
Listed by: dino cates, catherine cates
Office: exit cross roads realty livingston
MLS#:234511
Source:TN_UCAR
Price summary
- Price:$589,000
- Price per sq. ft.:$262.01
About this home
REDUCED PRICE-seller's "go to home" is now ready! This "River Front Paradise", (NOT IN A FLOOD ZONE) This custom, handcrafted, solid & well built home, is sure to please the soul. Built in 2021, handsome rich brick/stone exterior combo has all the FAV features inside & out. Warm, gleaming pine walls & vaulted ceiling greets you as you enter the open floor plan (great room-w/lovely stone gas fireplace, kitchen-huge butlers pantry, island & dining rm.) Split floor plan puts master suite to the left (walk-in closet, tile shower, tub, & dual vanity) & bdrms. 2, 3 (full bath) & bonus room 4 (1/2 bath) to the right. 20x20 concrete screen porch for maximum River Front enjoyment, stone patio also. Walk the short path to the waters edge to launch a kayak canoe, swim, and fish. House sits on 2 lots (1.14 acs) w/200' of waterfront. Includes 12x20 outbuilding. Rinnai gas on-demand water heater, gas HVAC, concrete drive. Celina city 15 min. Dale Hollow Lake Marinas 15 minutes.
Contact an agent
Home facts
- Year built:2021
- Listing ID #:234511
- Added:366 day(s) ago
- Updated:February 10, 2026 at 03:24 PM
Rooms and interior
- Bedrooms:4
- Total bathrooms:3
- Full bathrooms:2
- Half bathrooms:1
- Living area:2,248 sq. ft.
Heating and cooling
- Cooling:Central Air
- Heating:Central, Electric, Propane
Structure and exterior
- Roof:Composition
- Year built:2021
- Building area:2,248 sq. ft.
- Lot area:1.14 Acres
Utilities
- Water:Public
Finances and disclosures
- Price:$589,000
- Price per sq. ft.:$262.01
New listings near 253 Hiawassee Ln
 $249,900Active2 beds 1 baths768 sq. ft.
$249,900Active2 beds 1 baths768 sq. ft.94 Cummins Ct, Celina, TN 38551
MLS# 241760Listed by: PROVISION REALTY GROUP $119,900Active5.52 Acres
$119,900Active5.52 Acres0 Cabin Hill Rd, Celina, TN 38551
MLS# 3112394Listed by: NO 1 QUALITY REALTY $119,900Active5.52 Acres
$119,900Active5.52 Acres5.52ac Cabin Hill Rd, Celina, TN 38551
MLS# 241736Listed by: NO. 1 QUALITY REALTY-CELINA $269,900Active3 beds 2 baths1,316 sq. ft.
$269,900Active3 beds 2 baths1,316 sq. ft.15 Amos Mcclerran Rd, Celina, TN 38551
MLS# 241604Listed by: THE HEARTLAND REAL ESTATE CO., LLC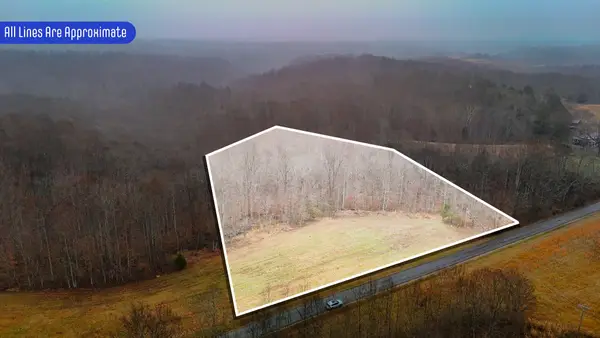 $59,900Active3.27 Acres
$59,900Active3.27 Acres0 Moss Arcot Rd, Celina, TN 38551
MLS# 3068668Listed by: GENE CARMAN REAL ESTATE & AUCTIONS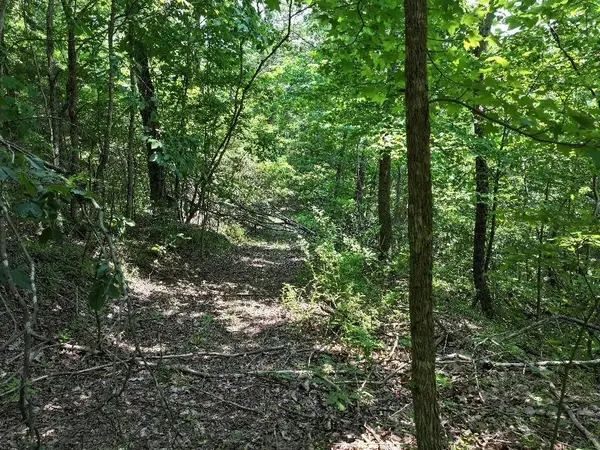 $185,000Pending55.28 Acres
$185,000Pending55.28 Acres0 Cherry Ln, Celina, TN 38551
MLS# 3067870Listed by: BEYCOME BROKERAGE REALTY, LLC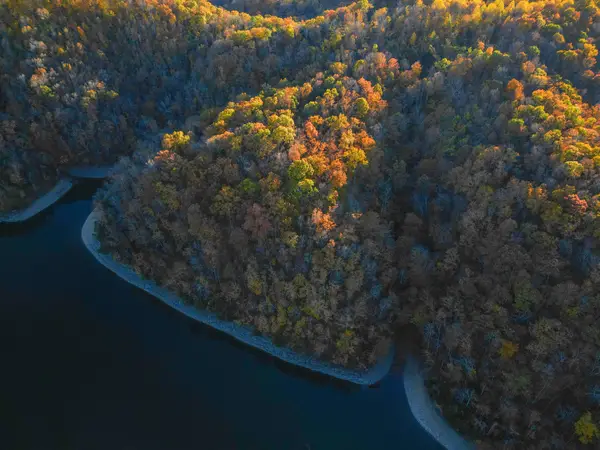 $500,000Active4.54 Acres
$500,000Active4.54 Acres0 Rock Springs Rd Lot 107 To 111, Celina, TN 38551
MLS# 3049750Listed by: UNDERWOOD HOMETOWN REALTY, LLC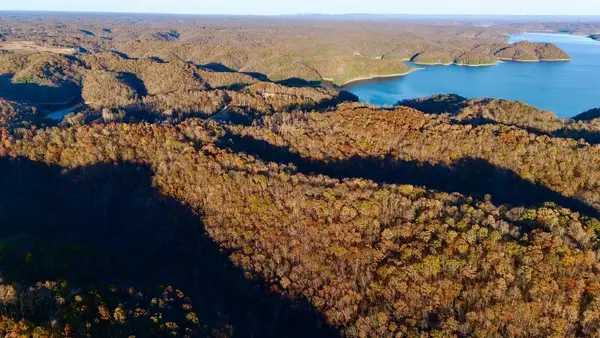 $1,250,000Active-- beds -- baths
$1,250,000Active-- beds -- baths0 Rock Springs Rd Tract 13, Celina, TN 38551
MLS# 3049751Listed by: UNDERWOOD HOMETOWN REALTY, LLC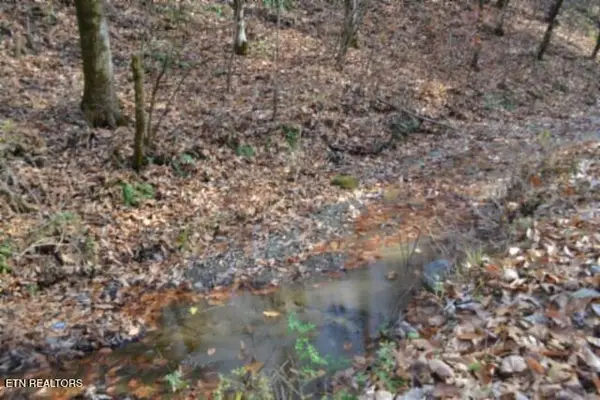 $49,900Active6.7 Acres
$49,900Active6.7 Acres6.70ac Wet Mill Creek Rd, Celina, TN 38551
MLS# 1322821Listed by: NO 1 QUALITY REALTY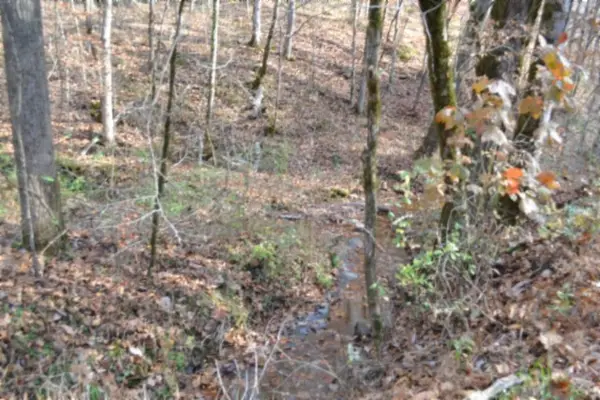 $49,900Active6.7 Acres
$49,900Active6.7 Acres0 Wet Mill Creek Rd, Celina, TN 38551
MLS# 3050174Listed by: NO 1 QUALITY REALTY

