123 Stammer Farms Blvd, Chapel Hill, TN 37034
Local realty services provided by:Better Homes and Gardens Real Estate Ben Bray & Associates
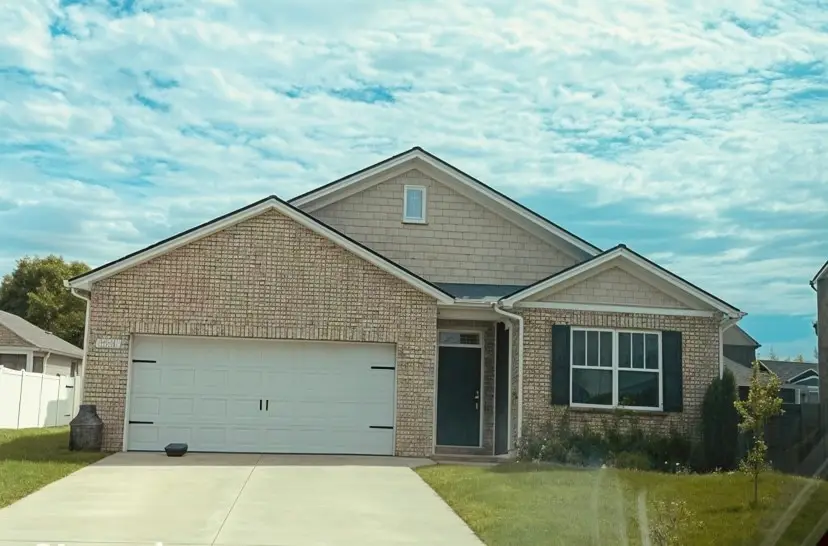
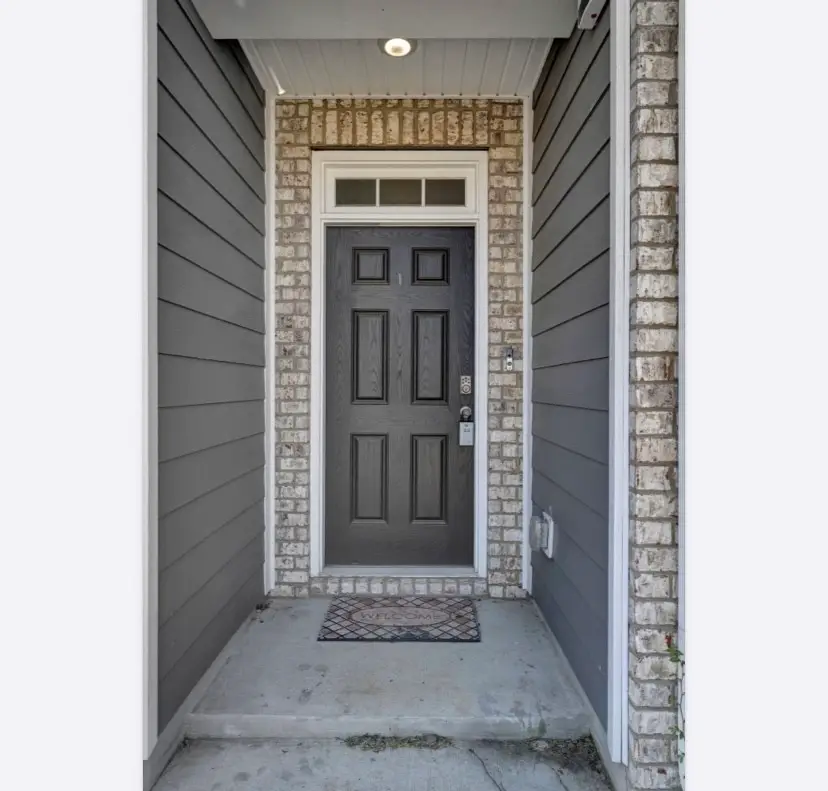
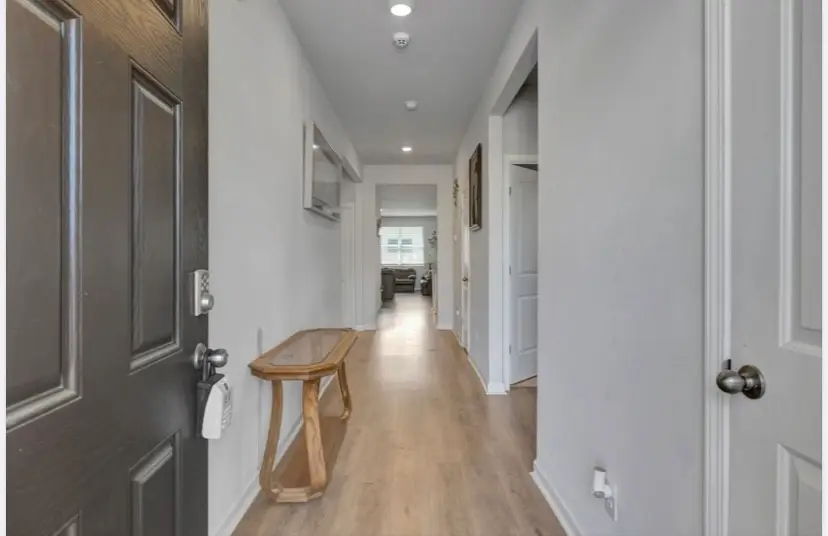
123 Stammer Farms Blvd,Chapel Hill, TN 37034
$360,000
- 4 Beds
- 2 Baths
- 1,774 sq. ft.
- Single family
- Active
Listed by:rachael york hall
Office:crye-leike, inc., realtors
MLS#:2812604
Source:NASHVILLE
Price summary
- Price:$360,000
- Price per sq. ft.:$202.93
- Monthly HOA dues:$35
About this home
Oh my Gosh...Did y'all see that PRICE DROP?? and SELLER IS PAYING BUYER CLOSING COSTS AND TITLE EXPENSES. If I had to say one thing about this neighborhood it would be "the good ol' days"!! The days that you remember as a child. The ones when you could ride your bike without worry and trust your neighbors to care for your children as they do their own. That is this place. Its Humbling, Charming and Safe. A definite home to raise a family in. This one brings you 4 br, 2 ba all on 1 level, large/ spacious 1774 sq ft layout with primary suite separate from the other 3 bedrooms giving a total privacy option, Open floor plan, granite counter tops, pantry in kitchen, 9ft ceilings, separate laundry room, fenced back yard, convenience in every direction. Covered back patio (which would make a great screened in porch) and 2 car garage. Smart home package, kitchen appliances and security system stays with the home. Keyless entry front door. Community pool located right around the corner and Golf course, camp ground, walking trails, playgrounds, restaurants/ shopping and Henry Horton State Park less than 10min away. If the house doesn't sell you, the family friendly neighborhood will. Location is situated just right. You'll love this small town right outside of some of the biggest cities in our state!! And it also qualifies for a 100% USDA loan. Hmmm, 100% loan, closing and title paid by seller, and a HUGE reduction in price...what are you waiting for?? Don't miss this opportunity. Bring us an offer and let Chapel Hill TN Welcome you Home!!
Contact an agent
Home facts
- Year built:2022
- Listing Id #:2812604
- Added:129 day(s) ago
- Updated:August 13, 2025 at 02:37 PM
Rooms and interior
- Bedrooms:4
- Total bathrooms:2
- Full bathrooms:2
- Living area:1,774 sq. ft.
Heating and cooling
- Cooling:Central Air
- Heating:Central
Structure and exterior
- Roof:Shingle
- Year built:2022
- Building area:1,774 sq. ft.
- Lot area:0.17 Acres
Schools
- High school:Forrest School
- Middle school:Chapel Hill (K-3)/Delk Henson (4-6)
- Elementary school:Chapel Hill Elementary
Utilities
- Water:Public, Water Available
- Sewer:Public Sewer
Finances and disclosures
- Price:$360,000
- Price per sq. ft.:$202.93
- Tax amount:$2,060
New listings near 123 Stammer Farms Blvd
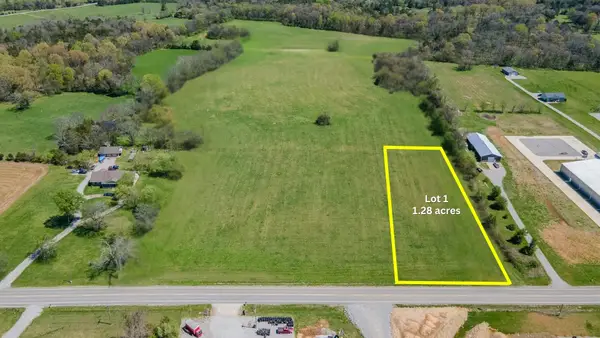 $299,000Active1.28 Acres
$299,000Active1.28 Acres0 Nashville Hwy, Chapel Hill, TN 37034
MLS# 2958893Listed by: KELLER WILLIAMS RUSSELL REALTY & AUCTION- New
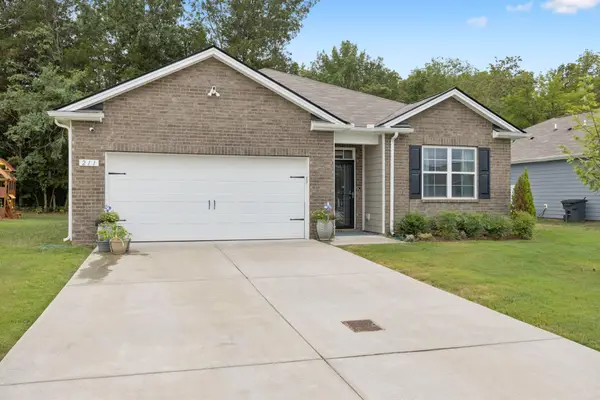 $384,900Active4 beds 2 baths1,774 sq. ft.
$384,900Active4 beds 2 baths1,774 sq. ft.211 Addison Ave, Chapel Hill, TN 37034
MLS# 2968167Listed by: KELLER WILLIAMS REALTY NASHVILLE/FRANKLIN - New
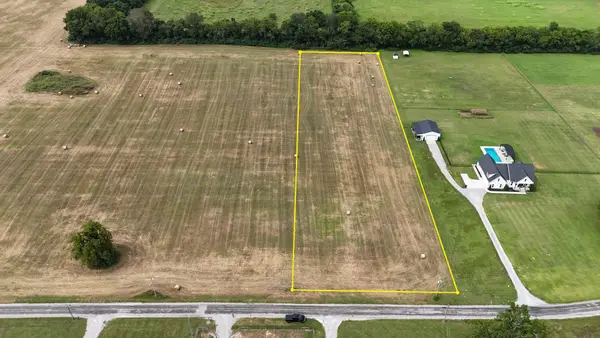 $226,800Active3.24 Acres
$226,800Active3.24 Acres0 Neil Rd, Chapel Hill, TN 37034
MLS# 2971914Listed by: LPT REALTY LLC - New
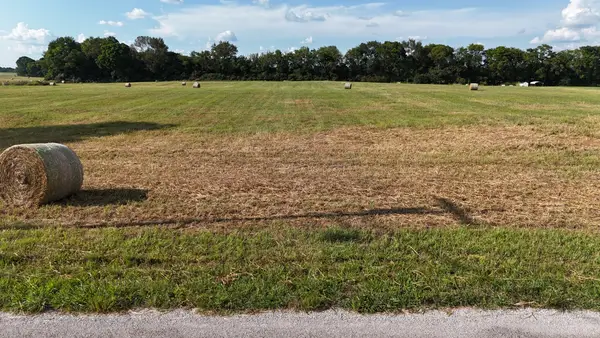 $228,900Active3.27 Acres
$228,900Active3.27 Acres0 Neil Rd, Chapel Hill, TN 37034
MLS# 2971915Listed by: LPT REALTY LLC - New
 $231,000Active3.3 Acres
$231,000Active3.3 Acres0 Neil Rd, Chapel Hill, TN 37034
MLS# 2971916Listed by: LPT REALTY LLC - New
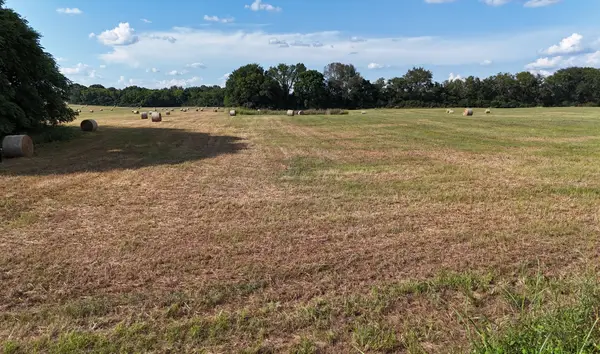 $233,800Active3.34 Acres
$233,800Active3.34 Acres0 Neil Rd, Chapel Hill, TN 37034
MLS# 2971917Listed by: LPT REALTY LLC - New
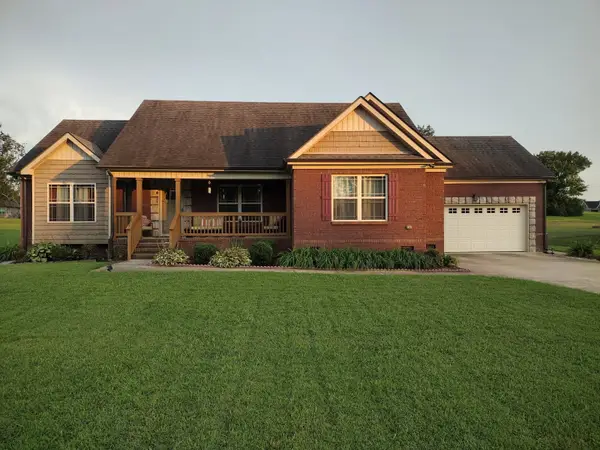 $466,500Active3 beds 2 baths1,673 sq. ft.
$466,500Active3 beds 2 baths1,673 sq. ft.1325 Old Highway 99, Chapel Hill, TN 37034
MLS# 2971830Listed by: DAVID JENT REALTY & AUCTION - New
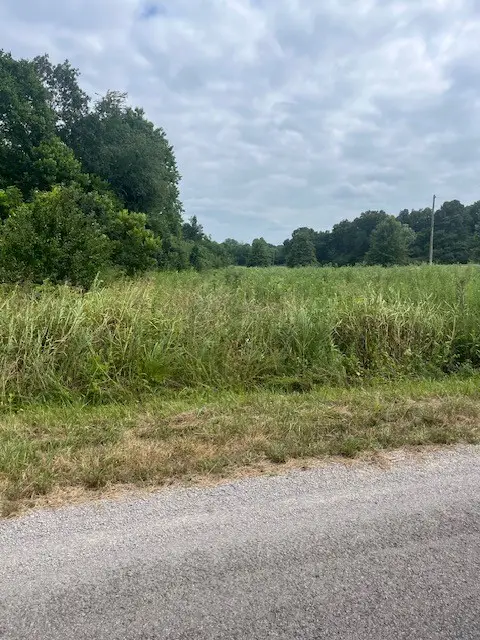 $75,000Active1.36 Acres
$75,000Active1.36 Acres1524 Azalee Ln, Chapel Hill, TN 37034
MLS# 2971456Listed by: BENCHMARK REALTY, LLC - New
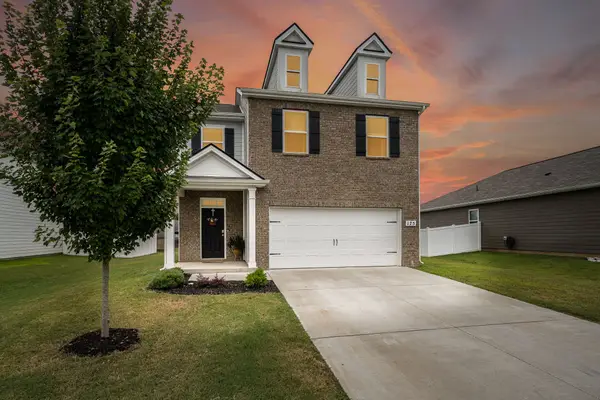 $399,000Active4 beds 3 baths1,866 sq. ft.
$399,000Active4 beds 3 baths1,866 sq. ft.175 Olivia Cir, Chapel Hill, TN 37034
MLS# 2969888Listed by: HUFFAKER & HOKE REALTY PARTNERS - New
 $379,900Active3 beds 2 baths1,308 sq. ft.
$379,900Active3 beds 2 baths1,308 sq. ft.4495 Pyles Rd, Chapel Hill, TN 37034
MLS# 2964354Listed by: NASHVILLE REALTY GROUP
