201 Karley Ln, Chapel Hill, TN 37034
Local realty services provided by:Better Homes and Gardens Real Estate Heritage Group
201 Karley Ln,Chapel Hill, TN 37034
$535,000
- 4 Beds
- 3 Baths
- 2,402 sq. ft.
- Single family
- Active
Listed by: jonathan gilbert
Office: lpt realty llc.
MLS#:2975396
Source:NASHVILLE
Price summary
- Price:$535,000
- Price per sq. ft.:$222.73
About this home
Discover quality and convenience in this stunning new construction home in the heart of Chapel Hill. Featuring timeless James Hardie siding, sleek modern finishes, and a one-year builder’s warranty, it offers peace of mind with lasting appeal. Inside, an open floorplan highlights airy ceilings, recessed lighting, and waterproof LVP flooring throughout. The gourmet kitchen boasts quartz countertops, black stainless appliances, and a spacious island perfect for gatherings. With 4 bedrooms, a dedicated office or craft room, and a versatile bonus room, the design offers flexibility for work, play, and relaxation. The main-level primary suite provides a private retreat with a tiled shower and walk-in closet, while the encapsulated crawlspace adds comfort and efficiency. Ideally located within walking distance to Forrest School and minutes from town amenities, this home blends modern living with small-town charm. Easy to find—just enter 406 N Horton Pkwy, Chapel Hill into your GPS.
Contact an agent
Home facts
- Year built:2025
- Listing ID #:2975396
- Added:189 day(s) ago
- Updated:February 22, 2026 at 03:17 PM
Rooms and interior
- Bedrooms:4
- Total bathrooms:3
- Full bathrooms:2
- Half bathrooms:1
- Living area:2,402 sq. ft.
Heating and cooling
- Cooling:Ceiling Fan(s), Central Air
- Heating:Central
Structure and exterior
- Roof:Asphalt
- Year built:2025
- Building area:2,402 sq. ft.
Schools
- High school:Forrest School
- Middle school:Chapel Hill (K-3)/Delk Henson (4-6)
- Elementary school:Chapel Hill Elementary
Utilities
- Water:Public, Water Available
- Sewer:Public Sewer
Finances and disclosures
- Price:$535,000
- Price per sq. ft.:$222.73
New listings near 201 Karley Ln
- New
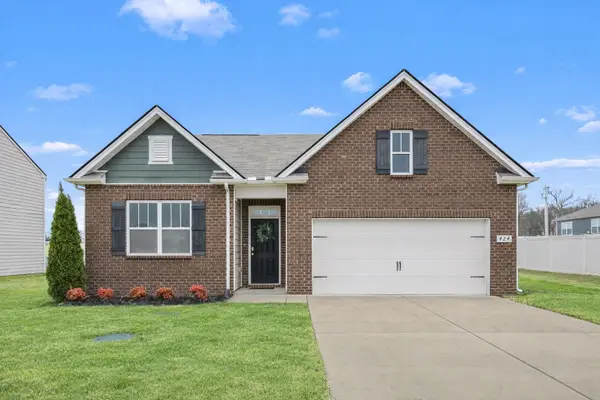 $379,900Active4 beds 2 baths1,807 sq. ft.
$379,900Active4 beds 2 baths1,807 sq. ft.424 Lauren Ln, Chapel Hill, TN 37034
MLS# 3133406Listed by: WOODRUFF REALTY & AUCTION 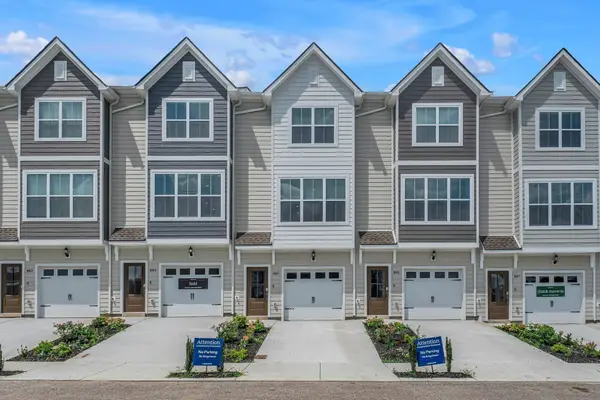 $252,990Pending2 beds 3 baths1,089 sq. ft.
$252,990Pending2 beds 3 baths1,089 sq. ft.801 Taylor Drive, Chapel Hill, TN 37034
MLS# 3133225Listed by: LENNAR SALES CORP. $252,990Pending2 beds 3 baths1,089 sq. ft.
$252,990Pending2 beds 3 baths1,089 sq. ft.802 Taylor Drive, Chapel Hill, TN 37034
MLS# 3133228Listed by: LENNAR SALES CORP.- New
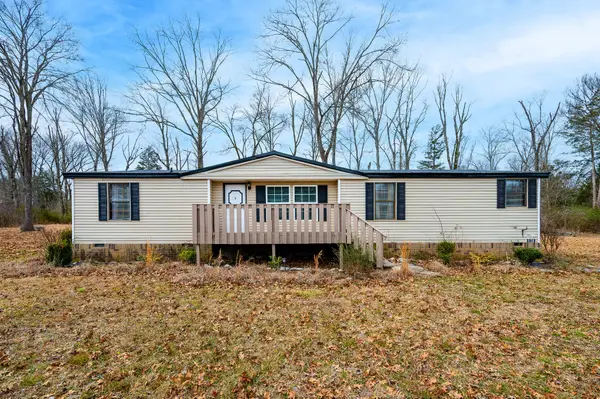 $325,000Active3 beds 2 baths1,552 sq. ft.
$325,000Active3 beds 2 baths1,552 sq. ft.4434 Winns Crossing Rd, Chapel Hill, TN 37034
MLS# 3130912Listed by: HUFFAKER & HOKE REALTY PARTNERS - New
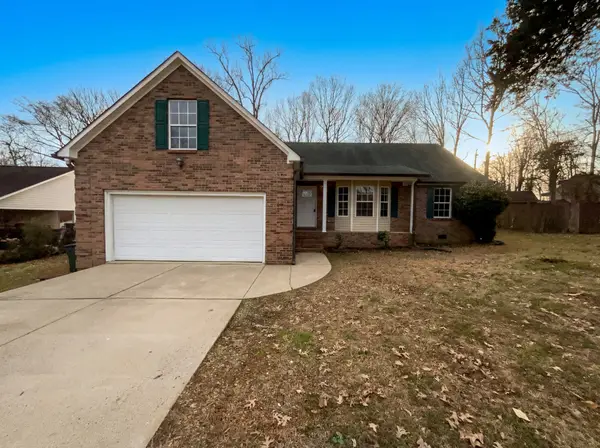 $361,000Active3 beds 2 baths1,743 sq. ft.
$361,000Active3 beds 2 baths1,743 sq. ft.1507 Christi Ave, Chapel Hill, TN 37034
MLS# 3132483Listed by: MARK SPAIN REAL ESTATE - New
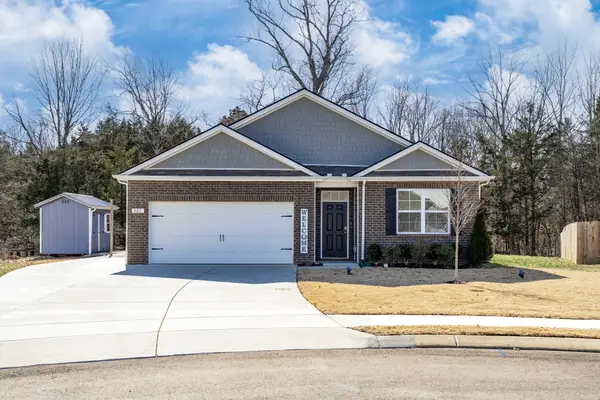 $389,900Active4 beds 2 baths1,774 sq. ft.
$389,900Active4 beds 2 baths1,774 sq. ft.401 Lauren Ln, Chapel Hill, TN 37034
MLS# 3130987Listed by: SPRING HILL REALTY - New
 $359,900Active4 beds 2 baths1,747 sq. ft.
$359,900Active4 beds 2 baths1,747 sq. ft.131 Olivia Cir, Chapel Hill, TN 37034
MLS# 3128430Listed by: COMPASS RE  $330,000Active3 beds 2 baths1,620 sq. ft.
$330,000Active3 beds 2 baths1,620 sq. ft.1503 Rebecca Dr, Chapel Hill, TN 37034
MLS# 3124563Listed by: MARK SPAIN REAL ESTATE $578,857Active4 beds 4 baths2,793 sq. ft.
$578,857Active4 beds 4 baths2,793 sq. ft.1437 Charles Dr, Chapel Hill, TN 37034
MLS# 3123835Listed by: DREAM FINDERS HOLDINGS, LLC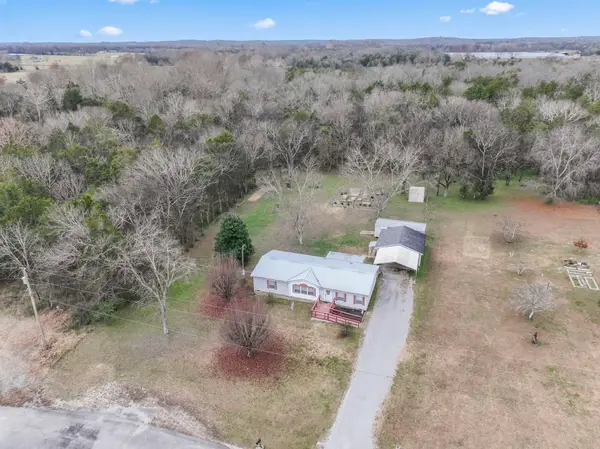 $250,000Active3 beds 2 baths1,512 sq. ft.
$250,000Active3 beds 2 baths1,512 sq. ft.112 N Fork Dr, Chapel Hill, TN 37034
MLS# 3122031Listed by: KELLER WILLIAMS REALTY - MURFREESBORO

