4650 Lunns Store Rd, Chapel Hill, TN 37034
Local realty services provided by:Better Homes and Gardens Real Estate Ben Bray & Associates
4650 Lunns Store Rd,Chapel Hill, TN 37034
$639,900
- 4 Beds
- 3 Baths
- 1,980 sq. ft.
- Mobile / Manufactured
- Active
Listed by: amanda broughton, andrea moskal
Office: realty one group music city
MLS#:3003106
Source:NASHVILLE
Price summary
- Price:$639,900
- Price per sq. ft.:$323.18
About this home
Nestled on 12 beautiful wooded acres, this stunning property offers both privacy and tranquility. A newly built 2024 manufactured home sits proudly on a solid foundation, blending modern comfort with the charm of nature all around. Whether you’re looking for a peaceful retreat, a family homestead, or room to grow, this property is a rare find that captures the best of country living.
Additionally this property offers a 400 Amp service, There is a generator plug 50 Amp plug, House wire for solar, 2×6 walls, Hybrid hot water heater, Natural gas available at road , Fiber internet,Culligan water softener system, Reverse osmosis water system under sink, All brand new well equipment, Brand new septic system , Shop 30×50, concrete in shop was designed with rebar reinforced footers for a 2 post lift installation, Barn 36×40, Garage size 18×30, Pavilion 24×45, 11×23 concrete slab for dog pen.
New fence across front of property, New weather tight 12x12 well house/storage room with concrete floor and electricity
*8x12 outdoor shed does not convey*
*9 year warranty remaining on HVAC parts*
Contact an agent
Home facts
- Year built:2024
- Listing ID #:3003106
- Added:136 day(s) ago
- Updated:February 14, 2026 at 03:22 PM
Rooms and interior
- Bedrooms:4
- Total bathrooms:3
- Full bathrooms:3
- Living area:1,980 sq. ft.
Heating and cooling
- Cooling:Attic Fan, Ceiling Fan(s), Central Air, Electric
- Heating:Central, ENERGY STAR Qualified Equipment, Electric
Structure and exterior
- Roof:Asphalt
- Year built:2024
- Building area:1,980 sq. ft.
- Lot area:12.05 Acres
Schools
- High school:Forrest School
- Middle school:Chapel Hill (K-3)/Delk Henson (4-6)
- Elementary school:Chapel Hill Elementary
Utilities
- Water:Well
- Sewer:Septic Tank
Finances and disclosures
- Price:$639,900
- Price per sq. ft.:$323.18
- Tax amount:$980
New listings near 4650 Lunns Store Rd
- New
 $359,900Active4 beds 2 baths1,747 sq. ft.
$359,900Active4 beds 2 baths1,747 sq. ft.131 Olivia Cir, Chapel Hill, TN 37034
MLS# 3128430Listed by: COMPASS RE - New
 $330,000Active3 beds 2 baths1,620 sq. ft.
$330,000Active3 beds 2 baths1,620 sq. ft.1503 Rebecca Dr, Chapel Hill, TN 37034
MLS# 3124563Listed by: MARK SPAIN REAL ESTATE - New
 $578,857Active4 beds 4 baths2,793 sq. ft.
$578,857Active4 beds 4 baths2,793 sq. ft.1437 Charles Dr, Chapel Hill, TN 37034
MLS# 3123835Listed by: DREAM FINDERS HOLDINGS, LLC - New
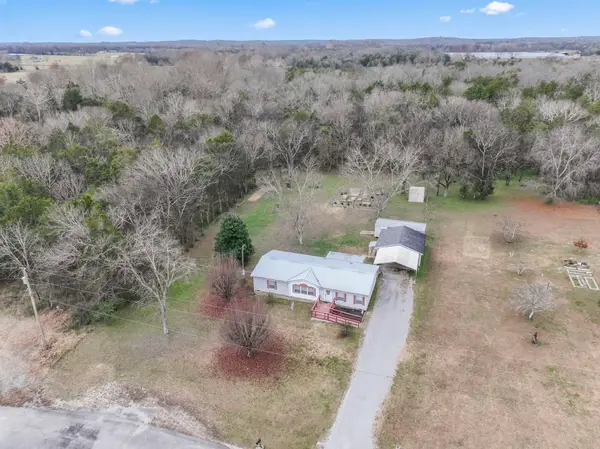 $250,000Active3 beds 2 baths1,512 sq. ft.
$250,000Active3 beds 2 baths1,512 sq. ft.112 N Fork Dr, Chapel Hill, TN 37034
MLS# 3122031Listed by: KELLER WILLIAMS REALTY - MURFREESBORO - New
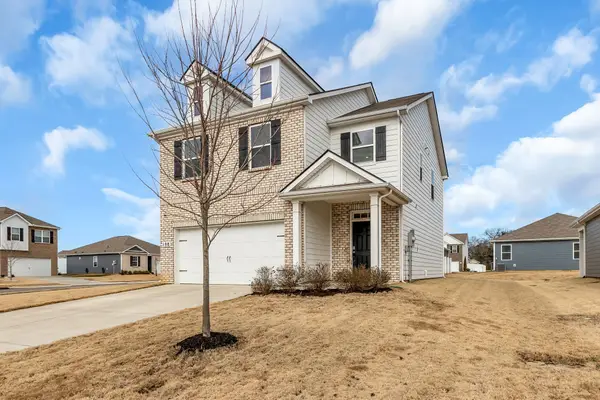 $379,500Active4 beds 3 baths1,837 sq. ft.
$379,500Active4 beds 3 baths1,837 sq. ft.188 Olivia Cir, Chapel Hill, TN 37034
MLS# 3112372Listed by: HOUSE HAVEN REALTY - New
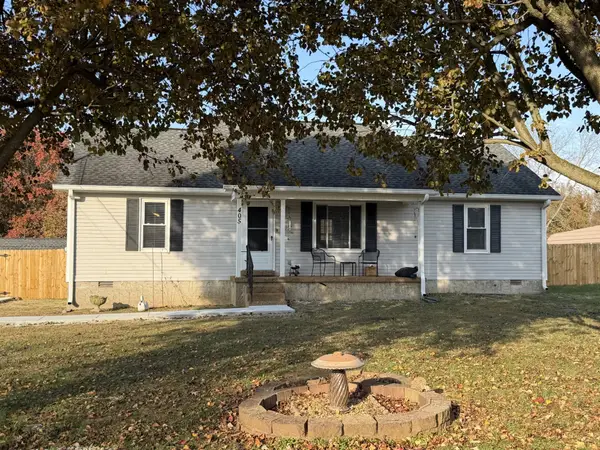 $325,000Active3 beds 2 baths1,200 sq. ft.
$325,000Active3 beds 2 baths1,200 sq. ft.405 Edmonson Ave, Chapel Hill, TN 37034
MLS# 3122650Listed by: HODGES AND FOOSHEE REALTY INC. 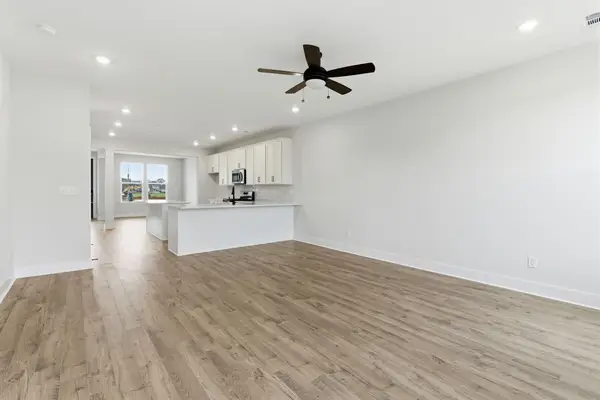 $519,515Pending4 beds 4 baths2,494 sq. ft.
$519,515Pending4 beds 4 baths2,494 sq. ft.1413 Charles Drive, Chapel Hill, TN 37034
MLS# 3119483Listed by: DREAM FINDERS HOLDINGS, LLC $519,570Pending4 beds 3 baths2,466 sq. ft.
$519,570Pending4 beds 3 baths2,466 sq. ft.1411 Charles Drive, Chapel Hill, TN 37034
MLS# 3119507Listed by: DREAM FINDERS HOLDINGS, LLC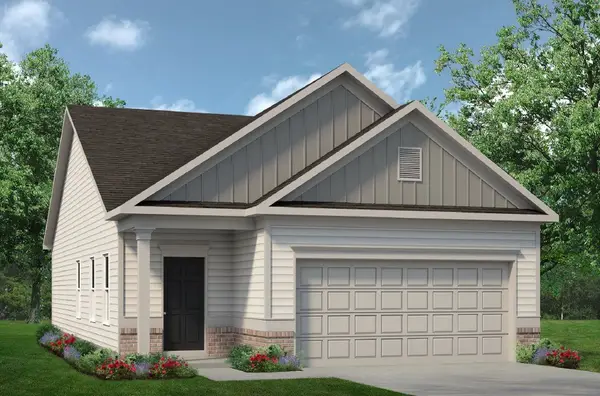 $289,990Active3 beds 2 baths1,164 sq. ft.
$289,990Active3 beds 2 baths1,164 sq. ft.1234 Townsend Way, Chapel Hill, TN 37034
MLS# 3119417Listed by: SDH NASHVILLE, LLC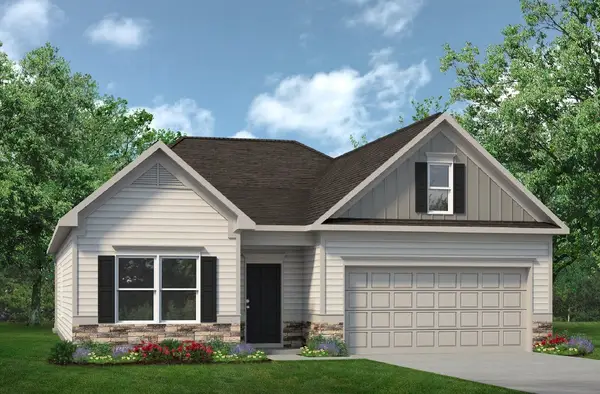 $337,990Active3 beds 2 baths1,740 sq. ft.
$337,990Active3 beds 2 baths1,740 sq. ft.1234 Townsend Way, Chapel Hill, TN 37034
MLS# 3119421Listed by: SDH NASHVILLE, LLC

