604 Harper Lndg, Chapel Hill, TN 37034
Local realty services provided by:Better Homes and Gardens Real Estate Heritage Group
604 Harper Lndg,Chapel Hill, TN 37034
$285,000
- 2 Beds
- 4 Baths
- 1,136 sq. ft.
- Townhouse
- Active
Listed by: doug schenkel
Office: keller williams realty
MLS#:2806618
Source:NASHVILLE
Price summary
- Price:$285,000
- Price per sq. ft.:$250.88
- Monthly HOA dues:$200
About this home
Why Settle for Standard When You Can Have Exceptional at the same prices. While Lennar Homes delivers the basics, we deliver more upgrades, better finishes, more hardwoods all for the same price. Compare us when you schedule a viewing and see for yourself. Same floor plans but our finishes, custom colors schemes, and interior designs set us apart. Builder is local 24 years in Middle Tennessee, Builder has direct contact with Buyers during and after closing, we focus on quality, customization, and customer care—something the big guys will not and can not match. This stunning property features 2 bedrooms each with its own en-suite bathroom (one versatile as a flex space) and an open floor plan with 5" plank LVP flooring and quartz countertops. 9 foot ceilings, stainless appliances, flex room that be a bedroom, office, or workout room. Walkable development with a community pool. We can structure incentives to provide your clients with what they need most, ask about big savings with closing costs, lower interest rates, or price discounts.
Contact an agent
Home facts
- Year built:2025
- Listing ID #:2806618
- Added:231 day(s) ago
- Updated:November 06, 2025 at 06:38 PM
Rooms and interior
- Bedrooms:2
- Total bathrooms:4
- Full bathrooms:2
- Half bathrooms:2
- Living area:1,136 sq. ft.
Heating and cooling
- Cooling:Central Air
- Heating:Central
Structure and exterior
- Roof:Asphalt
- Year built:2025
- Building area:1,136 sq. ft.
- Lot area:0.01 Acres
Schools
- High school:Forrest School
- Middle school:Chapel Hill (K-3)/Delk Henson (4-6)
- Elementary school:Chapel Hill Elementary
Utilities
- Water:Public, Water Available
- Sewer:Public Sewer
Finances and disclosures
- Price:$285,000
- Price per sq. ft.:$250.88
- Tax amount:$136
New listings near 604 Harper Lndg
- New
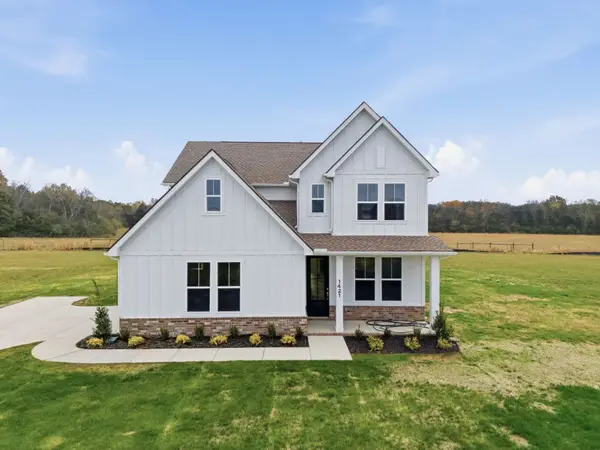 $509,990Active4 beds 4 baths2,494 sq. ft.
$509,990Active4 beds 4 baths2,494 sq. ft.1421 Charles Drive, Chapel Hill, TN 37034
MLS# 3041844Listed by: DREAM FINDERS HOLDINGS, LLC - New
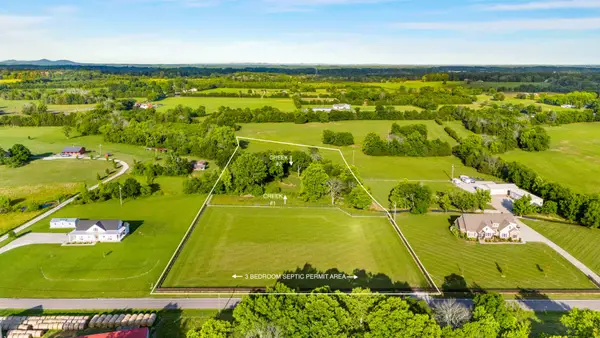 $265,000Active5.01 Acres
$265,000Active5.01 Acres1 Smiley Rd, Chapel Hill, TN 37034
MLS# 3041650Listed by: NASHVILLE REALTY GROUP 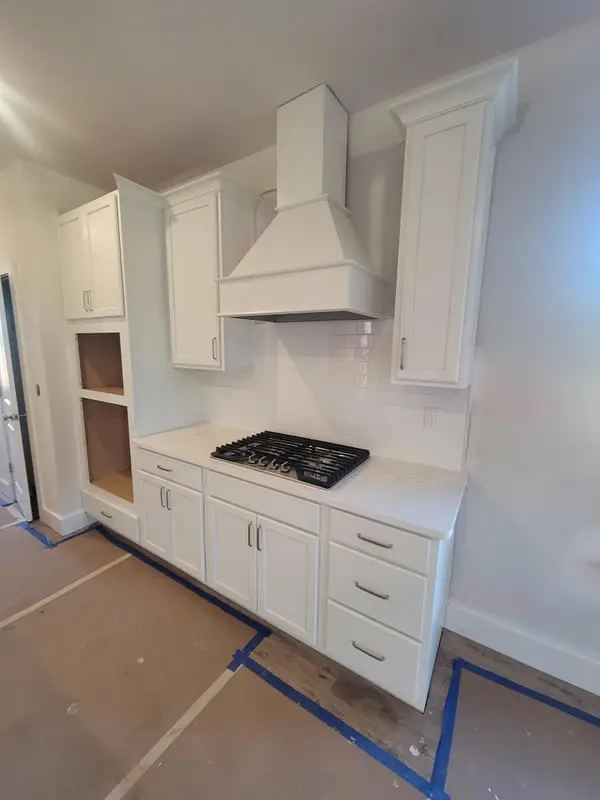 $571,935Pending4 beds 4 baths2,793 sq. ft.
$571,935Pending4 beds 4 baths2,793 sq. ft.1423 Charles Drive, Chapel Hill, TN 37034
MLS# 3041595Listed by: DREAM FINDERS HOLDINGS, LLC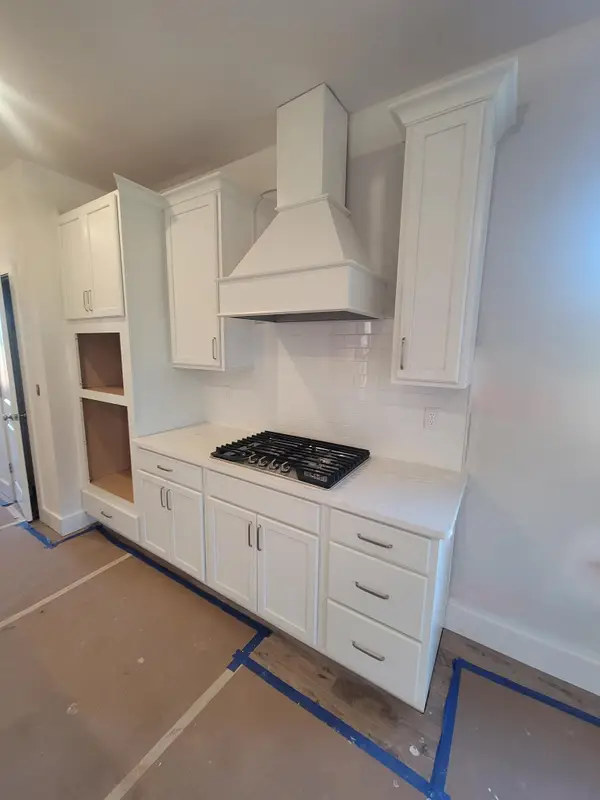 $611,436Pending4 beds 4 baths2,793 sq. ft.
$611,436Pending4 beds 4 baths2,793 sq. ft.1442 Charles Drive, Chapel Hill, TN 37034
MLS# 3041622Listed by: DREAM FINDERS HOLDINGS, LLC- New
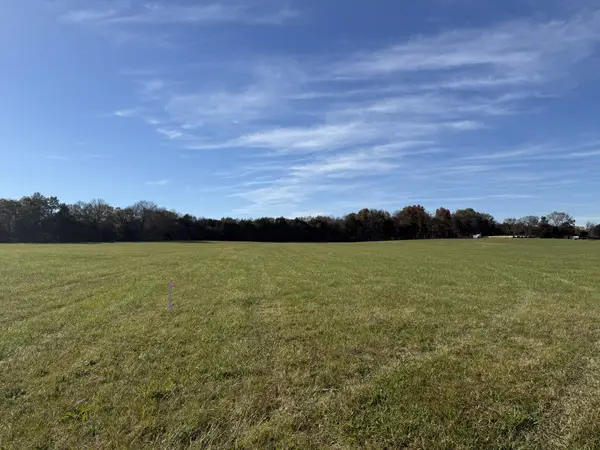 $300,000Active5.03 Acres
$300,000Active5.03 Acres0 Mealer Rd, Chapel Hill, TN 37034
MLS# 3038871Listed by: LPT REALTY LLC 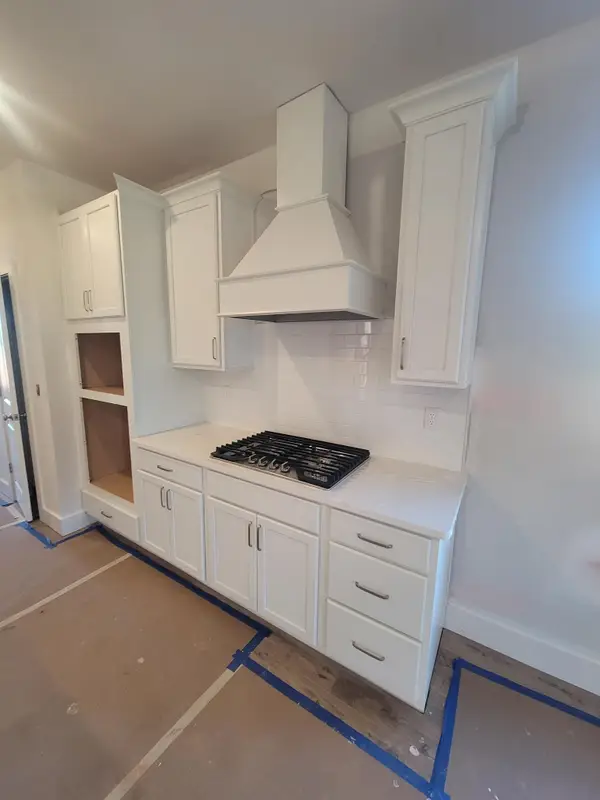 $560,000Pending4 beds 4 baths2,793 sq. ft.
$560,000Pending4 beds 4 baths2,793 sq. ft.1409 Charles Drive, Chapel Hill, TN 37034
MLS# 3037994Listed by: DREAM FINDERS HOLDINGS, LLC- New
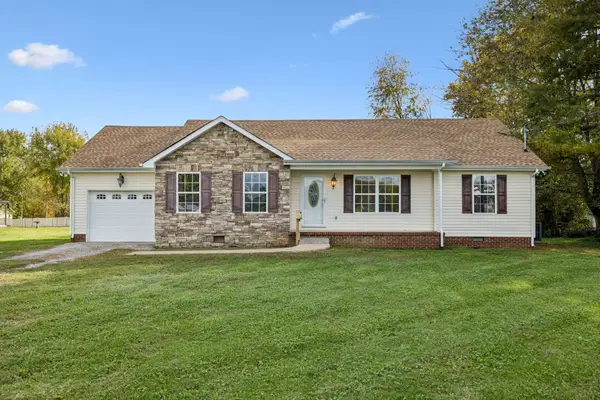 $334,900Active3 beds 2 baths1,306 sq. ft.
$334,900Active3 beds 2 baths1,306 sq. ft.121 High St, Chapel Hill, TN 37034
MLS# 3034906Listed by: BRADFORD REAL ESTATE - New
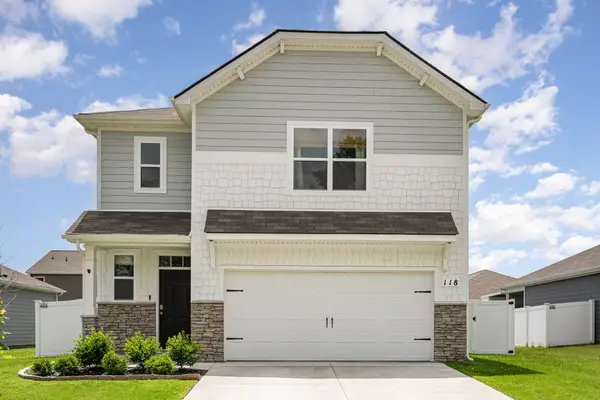 $359,900Active3 beds 3 baths1,811 sq. ft.
$359,900Active3 beds 3 baths1,811 sq. ft.118 Olivia Cir, Chapel Hill, TN 37034
MLS# 3034711Listed by: MARK SPAIN REAL ESTATE - New
 $2,699,900Active8.84 Acres
$2,699,900Active8.84 Acres0 Highway 99, Chapel Hill, TN 37034
MLS# 3034910Listed by: COMPASS RE - New
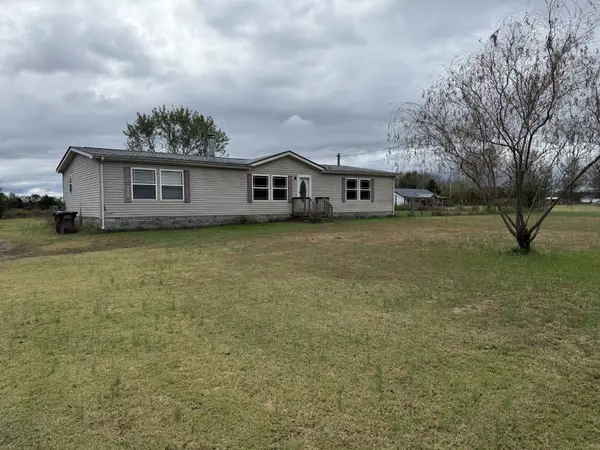 $299,900Active3 beds 2 baths2,025 sq. ft.
$299,900Active3 beds 2 baths2,025 sq. ft.166 Carlton Rd, Chapel Hill, TN 37034
MLS# 3033775Listed by: EPIQUE REALTY
