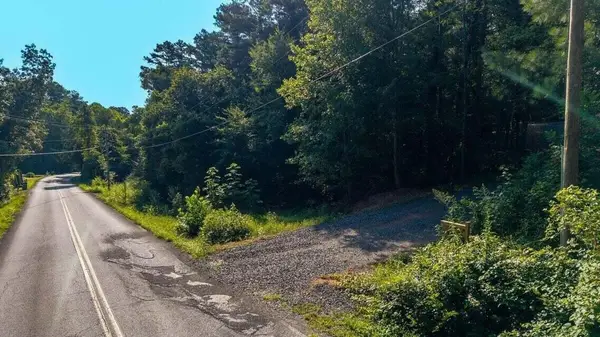305 River Pointe Circle Ne, Charleston, TN 37310
Local realty services provided by:Better Homes and Gardens Real Estate Signature Brokers
305 River Pointe Circle Ne,Charleston, TN 37310
$725,000
- 3 Beds
- 4 Baths
- 2,767 sq. ft.
- Single family
- Active
Listed by:cindi richardson
Office:richardson group kw cleveland
MLS#:20253163
Source:TN_RCAR
Price summary
- Price:$725,000
- Price per sq. ft.:$262.02
- Monthly HOA dues:$16.67
About this home
RIVERFRONT on 1.5 SERENE ACRES - This ranch home with full basement sits on over an acre with riverfront views. This home is great for entertaining with lots of parking. Thoughtfully updated throughout, this home offers both comfort and modern style in an unbeatable location. Inside, you'll find a spacious layout featuring a formal living room, dining room, and a beautifully renovated kitchen with plenty of counter space and cabinetry—ideal for hosting or enjoying a quiet night in. The sunroom offers the perfect spot to relax while taking in peaceful river views year-round. Each bedroom includes generous space and walk-in closets, and the primary suite features a newly renovated bathroom complete with a gorgeous tiled shower. Step out back and take in the incredible river views from your private porch—perfect for morning coffee or relaxing evening . Located in a quiet, established neighborhood just minutes from shopping and dining, this riverfront retreat is one you don't want to miss!
*Listing agent is also the owner
Contact an agent
Home facts
- Year built:1991
- Listing ID #:20253163
- Added:80 day(s) ago
- Updated:September 30, 2025 at 02:29 PM
Rooms and interior
- Bedrooms:3
- Total bathrooms:4
- Full bathrooms:3
- Half bathrooms:1
- Living area:2,767 sq. ft.
Heating and cooling
- Cooling:Central Air
- Heating:Central, Electric
Structure and exterior
- Roof:Shingle
- Year built:1991
- Building area:2,767 sq. ft.
- Lot area:1.5 Acres
Schools
- High school:Walker Valley
- Middle school:Ocoee
- Elementary school:Charleston
Utilities
- Water:Public, Water Connected, Well
- Sewer:Septic Tank
Finances and disclosures
- Price:$725,000
- Price per sq. ft.:$262.02
- Tax amount:$1,742
New listings near 305 River Pointe Circle Ne
 $235,000Pending10.01 Acres
$235,000Pending10.01 AcresO Old Lower River Road Nw, Charleston, TN 37310
MLS# 1517849Listed by: K W CLEVELAND- New
 $134,900Active2 Acres
$134,900Active2 AcresLot 4 Upper River Road, Charleston, TN 37310
MLS# 20254472Listed by: KW CLEVELAND - New
 $250,000Active3 beds 2 baths1,040 sq. ft.
$250,000Active3 beds 2 baths1,040 sq. ft.3521 Ne Chatata Valley Road, Charleston, TN 37310
MLS# 2999763Listed by: GREATER DOWNTOWN REALTY DBA KELLER WILLIAMS REALTY  $134,900Active2 Acres
$134,900Active2 AcresLot 4 Upper River Road Ne, Charleston, TN 37310
MLS# 1520818Listed by: K W CLEVELAND $79,900Active-- beds -- baths
$79,900Active-- beds -- baths0 Lot 2, Union Grove Road Ne, Charleston, TN 37310
MLS# 2996300Listed by: LPT REALTY LLC $280,000Active7 Acres
$280,000Active7 Acres0000 Moore Road Nw, Charleston, TN 37310
MLS# 20254374Listed by: KW CLEVELAND $200,000Active5 Acres
$200,000Active5 Acres000 Moore Road Nw, Charleston, TN 37310
MLS# 20254373Listed by: KW CLEVELAND $680,000Active17 Acres
$680,000Active17 Acres0 Moore Road Nw, Charleston, TN 37310
MLS# 20254350Listed by: KW CLEVELAND $125,000Active2 beds 1 baths768 sq. ft.
$125,000Active2 beds 1 baths768 sq. ft.5220 Upper River Road Ne, Charleston, TN 37310
MLS# 1520220Listed by: SELL YOUR HOME SERVICES, LLC $359,900Active4 beds 3 baths2,656 sq. ft.
$359,900Active4 beds 3 baths2,656 sq. ft.308 Riverside Drive, Charleston, TN 37310
MLS# 1520057Listed by: RE/MAX EXPERIENCE
