314 Mount Harmon Road Ne, Charleston, TN 37310
Local realty services provided by:Better Homes and Gardens Real Estate Signature Brokers
314 Mount Harmon Road Ne,Charleston, TN 37310
$179,900
- - Beds
- 1 Baths
- 964 sq. ft.
- Single family
- Pending
Listed by: donna southerland
Office: keller williams - athens
MLS#:20253727
Source:TN_RCAR
Price summary
- Price:$179,900
- Price per sq. ft.:$186.62
About this home
Welcome to your Tennessee Homestead-Versatile Living on 5.47 Acres of Unrestricted Land - 314 Mount Harmon Road, Charleston, TN 37310
Welcome to this unique and multi-functional property in beautiful Charleston, TN! Situated on 5.47 private acres, this listing offers flexibility, functionality, and opportunity perfect for a variety of uses from weekend getaway to homestead, or even income-producing property.
At the heart of the property is a 964 sq ft concrete block building that has been converted into a residence featuring a full bathroom, open living space, and comfort upgrades including a mini-split heating & cooling system and propane wall heaters.
1 RV hook-up - perfect for guests, short-term rentals, or additional living space
Septic system in place, private well on property. Room to build your dream home, tiny homes, or additional structures.Partially cleared, level land with wooded privacy and room to expand.
You'll have the freedom do make this piece of paradise whatever your hearts desire. Whether your'e looking for a peaceful retreat, a base for your RV lifestyle, a mini farm /homestead or a place to develop and invest - 314 Mount Harmon Road is packed with potential.
Conveniently located just minutes from I-75, Cleveland, and Athens â€'' but tucked far enough away to enjoy the serenity of country living.
Call today to schedule your private tour!
Contact an agent
Home facts
- Year built:1998
- Listing ID #:20253727
- Added:142 day(s) ago
- Updated:December 30, 2025 at 08:40 AM
Rooms and interior
- Total bathrooms:1
- Full bathrooms:1
- Living area:964 sq. ft.
Heating and cooling
- Cooling:Ceiling Fan(s)
Structure and exterior
- Roof:Shingle
- Year built:1998
- Building area:964 sq. ft.
- Lot area:5.47 Acres
Schools
- High school:Walker Valley
- Middle school:Ocoee
- Elementary school:Charleston
Utilities
- Water:Water Connected, Well
- Sewer:Septic Tank
Finances and disclosures
- Price:$179,900
- Price per sq. ft.:$186.62
New listings near 314 Mount Harmon Road Ne
- New
 $299,000Active3 beds 2 baths1,620 sq. ft.
$299,000Active3 beds 2 baths1,620 sq. ft.265 NE Riverside Drive, Charleston, TN 37310
MLS# 1325021Listed by: EAST TENNESSEE PROPERTIES, LLC - New
 $352,900Active3 beds 2 baths2,160 sq. ft.
$352,900Active3 beds 2 baths2,160 sq. ft.128 Scott Street Ne, Charleston, TN 37310
MLS# 1525726Listed by: KELLER WILLIAMS - New
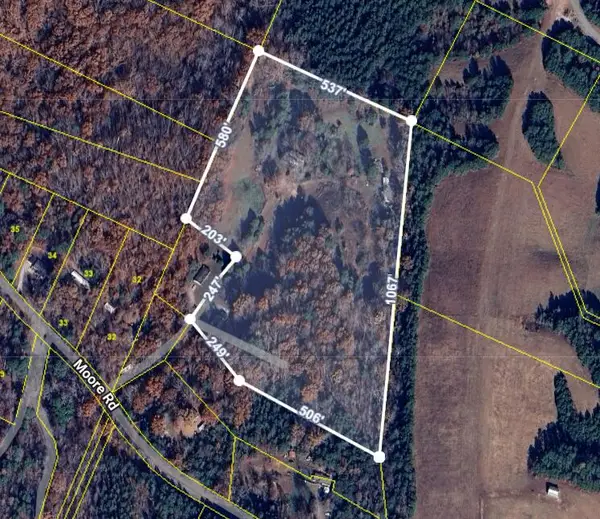 $309,500Active14.11 Acres
$309,500Active14.11 Acres1318 Moore Road Nw, Charleston, TN 37310
MLS# 20255857Listed by: RE/MAX EXPERIENCE - New
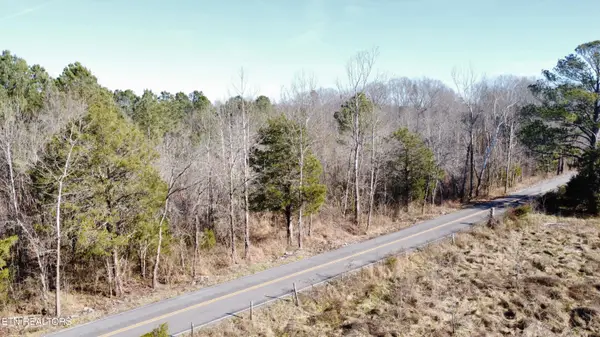 $49,750Active5 Acres
$49,750Active5 AcresNe Baker Bridge Rd, Charleston, TN 37310
MLS# 1324771Listed by: SILVER KEY REALTY 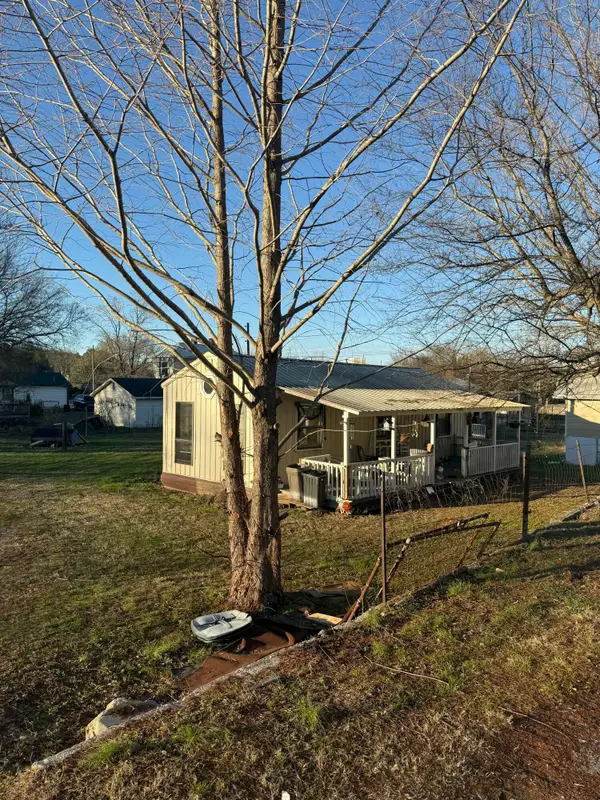 $50,000Pending1 beds 1 baths525 sq. ft.
$50,000Pending1 beds 1 baths525 sq. ft.285 Bates Street Ne, Charleston, TN 37310
MLS# 20255852Listed by: COMPASS GROUP REALTY, LLC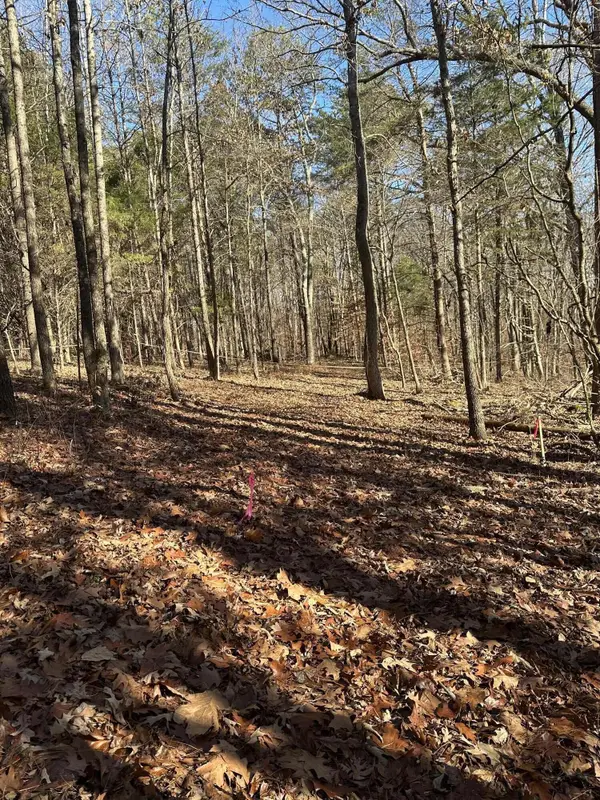 $79,900Active2 Acres
$79,900Active2 Acres2 Lower River Road Nw, Charleston, TN 37310
MLS# 2764100Listed by: KELLER WILLIAMS CLEVELAND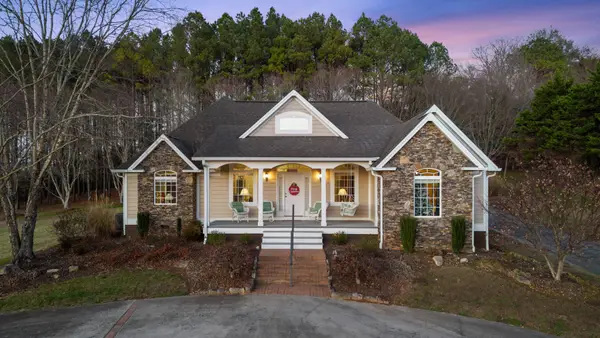 $549,900Active3 beds 2 baths1,824 sq. ft.
$549,900Active3 beds 2 baths1,824 sq. ft.121 Hiwassee Drive Ne, Charleston, TN 37310
MLS# 3061220Listed by: KELLER WILLIAMS CLEVELAND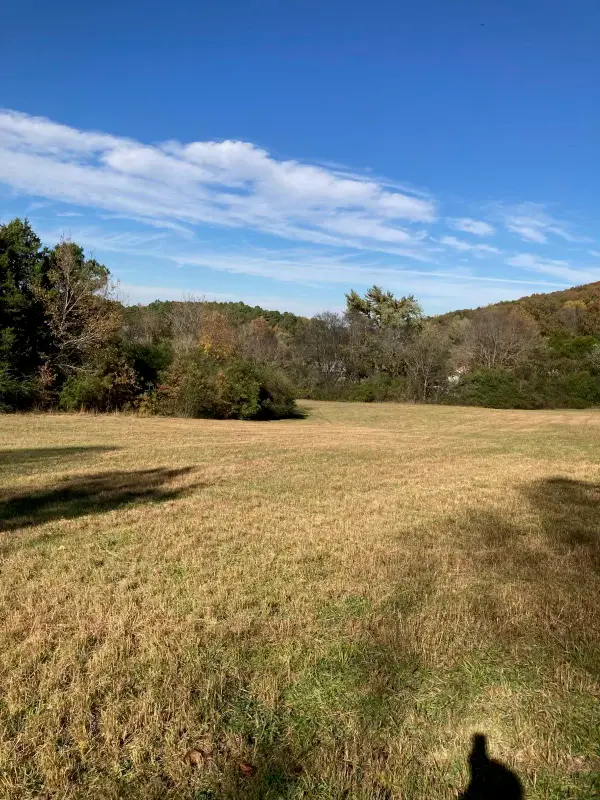 $220,000Active7.98 Acres
$220,000Active7.98 Acres0 Candies Creek Ridge Road Nw, Charleston, TN 37310
MLS# 1524958Listed by: THE SOURCE REAL ESTATE GROUP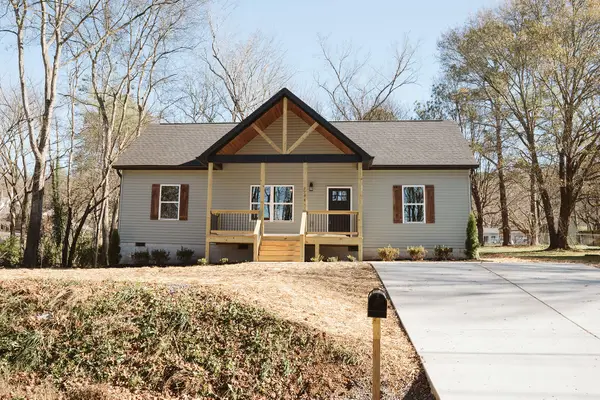 $269,800Active3 beds 2 baths1,262 sq. ft.
$269,800Active3 beds 2 baths1,262 sq. ft.2996 Railroad Street, Charleston, TN 37310
MLS# 1524676Listed by: REALTY ONE GROUP EXPERTS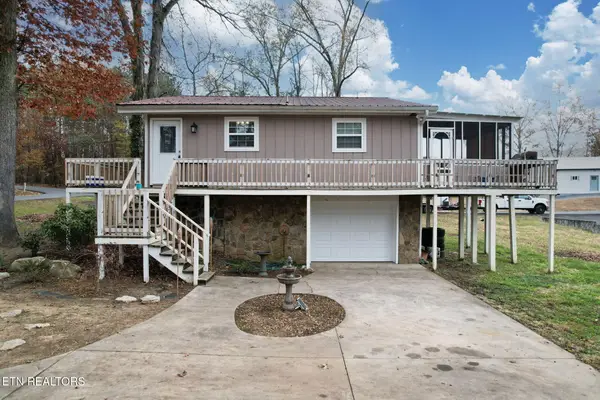 $399,900Active3 beds 2 baths1,596 sq. ft.
$399,900Active3 beds 2 baths1,596 sq. ft.374 NW Marina Hills Circle, Charleston, TN 37310
MLS# 1322522Listed by: EXP REALTY, LLC
