1001 Ault Drive, Chattanooga, TN 37404
Local realty services provided by:Better Homes and Gardens Real Estate Signature Brokers
1001 Ault Drive,Chattanooga, TN 37404
$765,000
- 5 Beds
- 5 Baths
- 3,435 sq. ft.
- Single family
- Active
Listed by:phil hopewell
Office:resultsmlscom
MLS#:1522385
Source:TN_CAR
Price summary
- Price:$765,000
- Price per sq. ft.:$222.71
About this home
Welcome to this stunning 5-bed, 4.5-bath craftsman-style home situated in one of Chattanooga's best kept secrets, North Crest Estates. Enter through the foyer to an elegant formal dining room that glistens with sunlight throughout the day. Enjoy the spacious kitchen featuring custom cabinetry and backsplash, generous counter space and a sizable island w/breakfast bar. A convenient pantry, eat-in area, and work/study nook complete the heart of this home. In the great room a tasteful accent wall compliments large windows overlooking the serene back yard. The primary suite is a refined retreat featuring a custom tile shower and walk-in closet. A powder room and laundry room complete the main level and gleaming bamboo floors tie it all together seamlessly. Upstairs you'll find three spacious bedrooms, each with walk-in closet. Two full baths ensure that everyone has space to get ready and two unfinished attic areas provide ample storage. A separate suite over the garage offers private sanctuary for family or guests. The garage itself easily accommodates two cars with extra room for tools and toys. Enjoy quiet mornings and peaceful evenings on the front and back porches as you take in the natural beauty of the property. A gardener's paradise, the yard features fruit trees and raised planter boxes and also boasts a whimsical treehouse. This exceptional home is highly energy efficient, with eco-friendly features such as double-pane storm windows, spray-foam insulation, 6-inch interior walls and a 3-zone geothermal HVAC system. Combining timeless design with modern comfort, this home offers elegance, efficiency and space for every lifestyle. And if you need one more reason to fall in love, 1001 Ault Drive is perfectly perched at the end of a quiet cul-de-sac in North Crest Estates, one of Chattanooga's most peaceful and charming historic neighborhoods, a picturesque retreat with easy access to every part of the city.
Contact an agent
Home facts
- Year built:2011
- Listing ID #:1522385
- Added:1 day(s) ago
- Updated:October 16, 2025 at 02:59 PM
Rooms and interior
- Bedrooms:5
- Total bathrooms:5
- Full bathrooms:4
- Half bathrooms:1
- Living area:3,435 sq. ft.
Heating and cooling
- Cooling:Central Air, Geothermal
- Heating:Central, Geothermal, Heating
Structure and exterior
- Roof:Shingle
- Year built:2011
- Building area:3,435 sq. ft.
- Lot area:0.93 Acres
Utilities
- Water:Public, Water Connected
- Sewer:Public Sewer, Sewer Connected
Finances and disclosures
- Price:$765,000
- Price per sq. ft.:$222.71
- Tax amount:$4,341
New listings near 1001 Ault Drive
- New
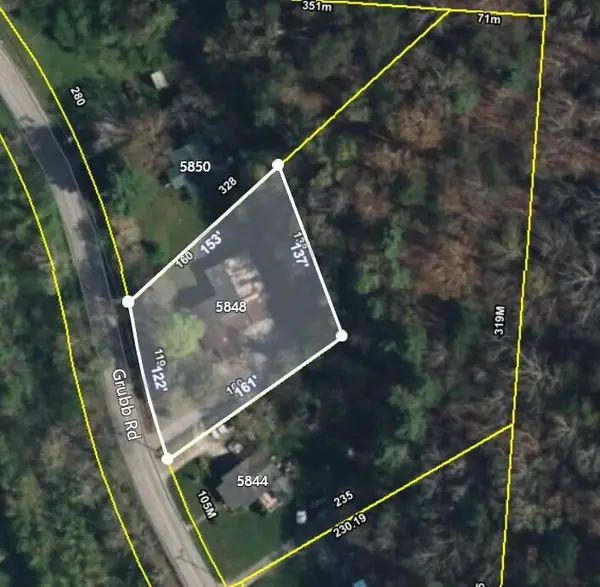 $90,000Active0.44 Acres
$90,000Active0.44 Acres5848 Grubb Road, Hixson, TN 37343
MLS# 1522410Listed by: ZACH TAYLOR - CHATTANOOGA - New
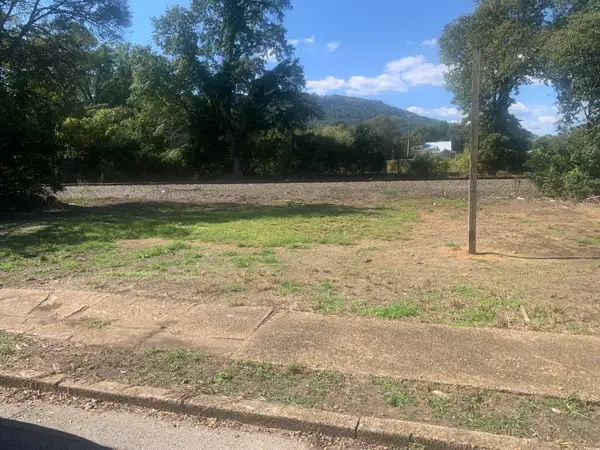 $29,900Active0.09 Acres
$29,900Active0.09 Acres4031 Chandler Avenue, Chattanooga, TN 37410
MLS# 1522412Listed by: BHHS SOUTHERN ROUTES REALTY - New
 $389,400Active4 beds 2 baths1,474 sq. ft.
$389,400Active4 beds 2 baths1,474 sq. ft.719 Donaldson Road, Chattanooga, TN 37412
MLS# 1522413Listed by: KELLER WILLIAMS REALTY - Open Sun, 2 to 4pmNew
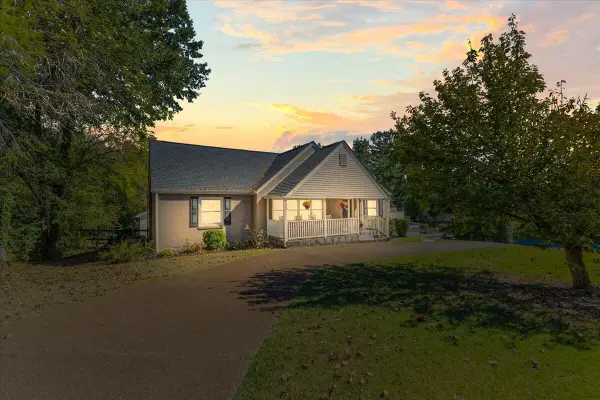 $545,000Active5 beds 4 baths3,370 sq. ft.
$545,000Active5 beds 4 baths3,370 sq. ft.708 Belvoir Avenue, Chattanooga, TN 37412
MLS# 1522403Listed by: KELLER WILLIAMS REALTY - New
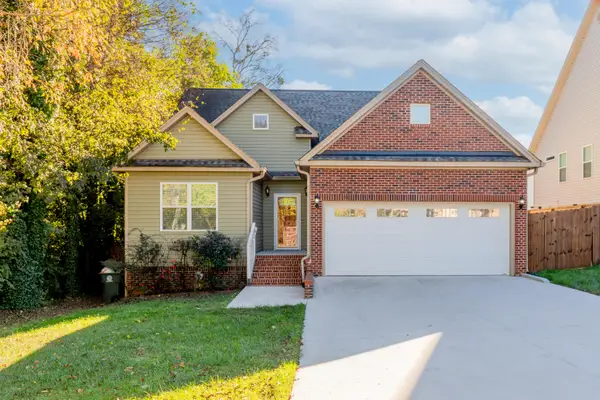 $310,000Active3 beds 2 baths1,444 sq. ft.
$310,000Active3 beds 2 baths1,444 sq. ft.4598 Midland Pike, Chattanooga, TN 37411
MLS# 1522404Listed by: KELLER WILLIAMS REALTY - New
 $259,900Active3 beds 2 baths1,361 sq. ft.
$259,900Active3 beds 2 baths1,361 sq. ft.2116 Sharp Street, Chattanooga, TN 37404
MLS# 1522007Listed by: ANGELA FOWLER REAL ESTATE, LLC - Open Sun, 1 to 3pmNew
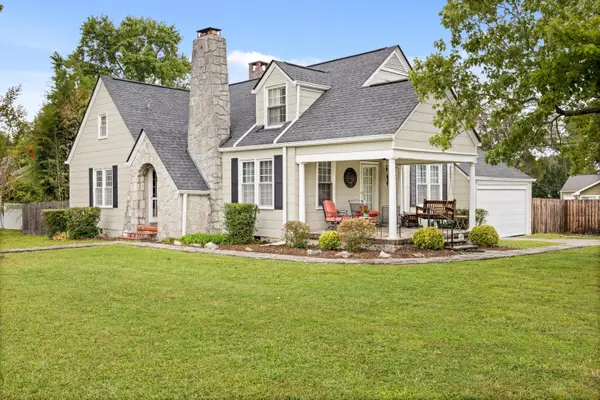 $445,000Active3 beds 2 baths2,158 sq. ft.
$445,000Active3 beds 2 baths2,158 sq. ft.27 N Brooks Circle, Chattanooga, TN 37411
MLS# 1522288Listed by: EXP REALTY, LLC - New
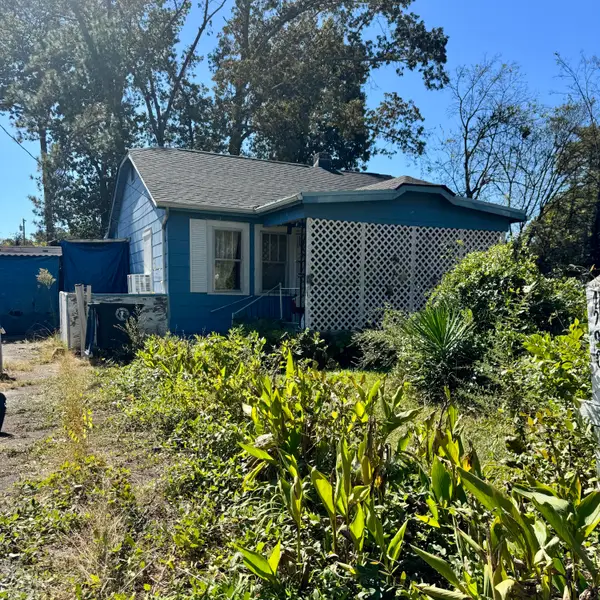 $200,000Active2 beds 1 baths896 sq. ft.
$200,000Active2 beds 1 baths896 sq. ft.4290 Spriggs Street, Chattanooga, TN 37412
MLS# 1522304Listed by: REAL ESTATE PARTNERS CHATTANOOGA LLC - Open Sun, 12 to 2pmNew
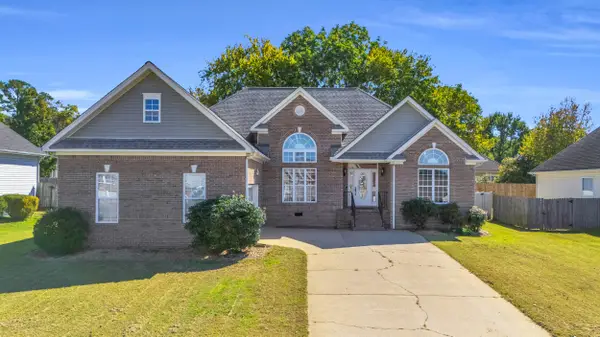 $425,000Active3 beds 3 baths2,399 sq. ft.
$425,000Active3 beds 3 baths2,399 sq. ft.2316 Gibbons Road, Chattanooga, TN 37421
MLS# 1522355Listed by: KELLER WILLIAMS REALTY - New
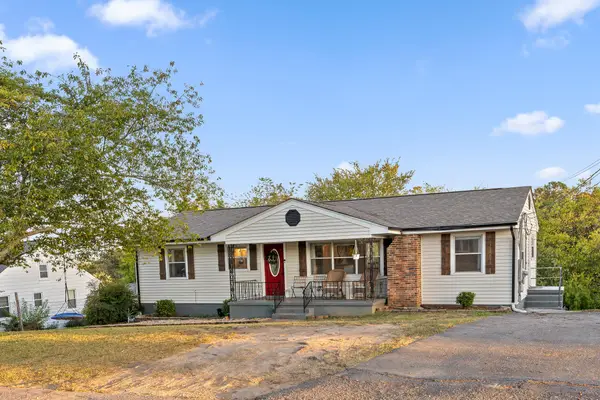 $300,000Active4 beds 3 baths2,550 sq. ft.
$300,000Active4 beds 3 baths2,550 sq. ft.1414 Millbro Circle, Chattanooga, TN 37412
MLS# 1522359Listed by: KELLER WILLIAMS REALTY
