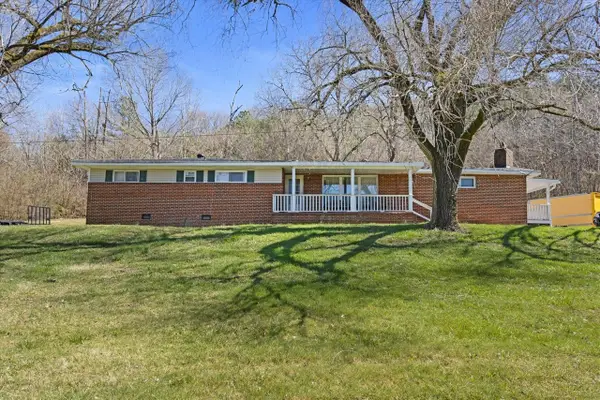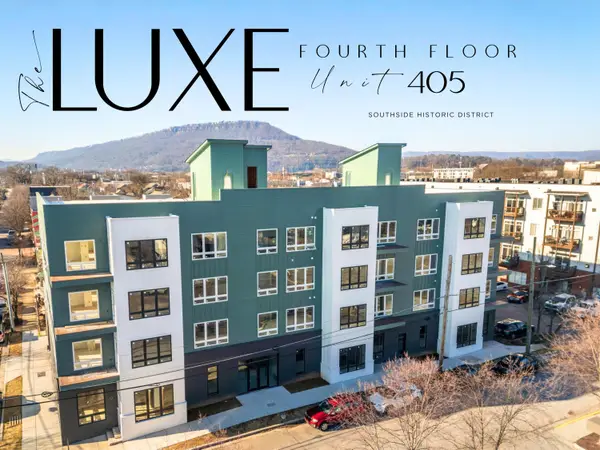1004 Brynehill Lane, Chattanooga, TN 37415
Local realty services provided by:Better Homes and Gardens Real Estate Ben Bray & Associates
1004 Brynehill Lane,Chattanooga, TN 37415
$340,000
- 3 Beds
- 3 Baths
- 2,285 sq. ft.
- Single family
- Active
Listed by: todd henon, jenny green
Office: greater downtown realty dba keller williams realty
MLS#:3041531
Source:NASHVILLE
Price summary
- Price:$340,000
- Price per sq. ft.:$148.8
About this home
Move-In Ready Hilltop Gem! Welcome to this beautifully UPDATED 3 bedroom, 2.5 bath home within 10 minutes of downtown Chattanooga. Enjoy privacy and convenience: natural buffer behind the home, low-traffic setting at the end of the cul-de-sac, and 5 minutes to Hixson, Hwy 27, and Hwy 153. Recent updates include an UPDATED KITCHEN, energy-efficient NEW WINDOWS, NEW CARPET, and FRESH PAINT throughout. Step inside the split-level foyer and upstairs to the bright living area, dining space, and light and bright kitchen. The primary level offers 2 comfortable bedrooms and 2 full baths, including the primary bedroom with brick fireplace! The daylight lower level includes a spacious entertainment room with a charming FIREPLACE! This level also includes another bedroom which could be a HOME OFFICE, utilizing fiber optics gig-speed internet. Oversized laundry room with half bath, plus ample storage/WORKSHOP space. Enjoy sunshine, bird watching, and weekend grilling on the large back DECK. Spacious driveway and shed add value to everyday living! LOCATION is less than 10 minutes to Northshore and downtown Chattanooga for Scenic City dining, entertainment, and shopping. This home is move-in ready with a great location, schedule your private showing today!
(Buyer to verify square footage. Some images may be virtually staged. Buyer is responsible for doing their due diligence to verify that all information is correct, accurate, and for obtaining any and all restrictions for the property deemed important to Buyer.)
Contact an agent
Home facts
- Year built:1970
- Listing ID #:3041531
- Added:98 day(s) ago
- Updated:February 12, 2026 at 07:38 PM
Rooms and interior
- Bedrooms:3
- Total bathrooms:3
- Full bathrooms:2
- Half bathrooms:1
- Living area:2,285 sq. ft.
Heating and cooling
- Cooling:Ceiling Fan(s), Central Air, Electric
- Heating:Central, Natural Gas
Structure and exterior
- Year built:1970
- Building area:2,285 sq. ft.
- Lot area:0.41 Acres
Schools
- High school:Red Bank High School
- Middle school:Red Bank Middle School
- Elementary school:Alpine Crest Elementary School
Utilities
- Water:Public, Water Available
- Sewer:Public Sewer
Finances and disclosures
- Price:$340,000
- Price per sq. ft.:$148.8
- Tax amount:$2,024
New listings near 1004 Brynehill Lane
- New
 $37,900Active0.55 Acres
$37,900Active0.55 Acres3559 Dodson Avenue, Chattanooga, TN 37406
MLS# 1528366Listed by: REAL BROKER - New
 $285,000Active3 beds 1 baths1,416 sq. ft.
$285,000Active3 beds 1 baths1,416 sq. ft.3741 Cuscowilla Trail, Chattanooga, TN 37415
MLS# 1528345Listed by: LIFESTYLES REALTY TENNESSEE, INC - New
 $1,750,000Active5 beds 6 baths4,900 sq. ft.
$1,750,000Active5 beds 6 baths4,900 sq. ft.3124 Galena Circle #832, Chattanooga, TN 37419
MLS# 1528347Listed by: KELLER WILLIAMS REALTY - New
 $429,000Active4 beds 2 baths1,596 sq. ft.
$429,000Active4 beds 2 baths1,596 sq. ft.2109 Lyndon Avenue, Chattanooga, TN 37415
MLS# 1528356Listed by: REAL BROKER - New
 $235,100Active4 beds 2 baths2,621 sq. ft.
$235,100Active4 beds 2 baths2,621 sq. ft.930 Runyan Dr, Chattanooga, TN 37405
MLS# 3128570Listed by: BRADFORD REAL ESTATE - New
 $559,500Active3 beds 3 baths2,404 sq. ft.
$559,500Active3 beds 3 baths2,404 sq. ft.2895 Butlers Green Circle #72, Chattanooga, TN 37421
MLS# 1528334Listed by: EAH BROKERAGE, LP - New
 $275,000Active3 beds 2 baths1,244 sq. ft.
$275,000Active3 beds 2 baths1,244 sq. ft.9208 Misty Ridge Drive, Chattanooga, TN 37416
MLS# 1528335Listed by: ROGUE REAL ESTATE COMPANY LLC - Open Sun, 1 to 3pmNew
 $549,000Active2 beds 2 baths1,189 sq. ft.
$549,000Active2 beds 2 baths1,189 sq. ft.1603 Long Street #203, Chattanooga, TN 37408
MLS# 1528337Listed by: REAL ESTATE PARTNERS CHATTANOOGA LLC - New
 $335,000Active3 beds 2 baths1,638 sq. ft.
$335,000Active3 beds 2 baths1,638 sq. ft.7848 Legacy Park Court, Chattanooga, TN 37421
MLS# 1528338Listed by: KELLER WILLIAMS REALTY - Open Sun, 1 to 3pmNew
 $749,000Active2 beds 2 baths1,409 sq. ft.
$749,000Active2 beds 2 baths1,409 sq. ft.1603 Long Street #405, Chattanooga, TN 37408
MLS# 1528340Listed by: REAL ESTATE PARTNERS CHATTANOOGA LLC

