1007 W Elmwood Drive, Chattanooga, TN 37405
Local realty services provided by:Better Homes and Gardens Real Estate Ben Bray & Associates
1007 W Elmwood Drive,Chattanooga, TN 37405
$225,000
- 3 Beds
- 2 Baths
- 1,462 sq. ft.
- Single family
- Active
Listed by: asher black, daniel blodgett
Office: greater downtown realty dba keller williams realty
MLS#:3042480
Source:NASHVILLE
Price summary
- Price:$225,000
- Price per sq. ft.:$153.9
About this home
Set on a large 0.6-acre lot stretching from West Elmwood Drive to Beason, this three-bedroom, two-bath home presents an excellent rehab or development opportunity in one of the most desirable pockets of Red Bank. Tucked away in a quiet corner yet minutes from North Chattanooga, the Riverfront, and Downtown Chattanooga, this property offers both convenience and potential.
Inside, the home features three versatile rooms. The largest back room can easily serve as a primary suite or a second living room/den, offering flexibility for different needs. The kitchen is situated at the rear of the home, and the laundry area is enclosed just off the back patio.
Enjoy a covered and screened-in front porch, a wrap-around yard, and a large shed/garage—ideal for storage, hobbies, or a workshop. The home is livable as-is, but offers plenty of opportunity for updating, expansion, or redevelopment.
Located next to the new Northwind Subdivision, where townhomes are selling in the $500K+ range, this area is poised for continued growth and rising property values. Its proximity to local restaurants, shopping, entertainment, and major roadways makes it a standout option for homebuyers or investors alike.
Sold As-Is — come see the possibilities and envision the future of this Red Bank gem. Schedule your showing today!
Contact an agent
Home facts
- Year built:1943
- Listing ID #:3042480
- Added:51 day(s) ago
- Updated:December 29, 2025 at 03:15 PM
Rooms and interior
- Bedrooms:3
- Total bathrooms:2
- Full bathrooms:2
- Living area:1,462 sq. ft.
Heating and cooling
- Cooling:Ceiling Fan(s), Central Air
- Heating:Central
Structure and exterior
- Year built:1943
- Building area:1,462 sq. ft.
- Lot area:0.59 Acres
Schools
- High school:Red Bank High School
- Middle school:Red Bank Middle School
- Elementary school:Red Bank Elementary School
Utilities
- Water:Public, Water Available
- Sewer:Public Sewer
Finances and disclosures
- Price:$225,000
- Price per sq. ft.:$153.9
- Tax amount:$1,231
New listings near 1007 W Elmwood Drive
- New
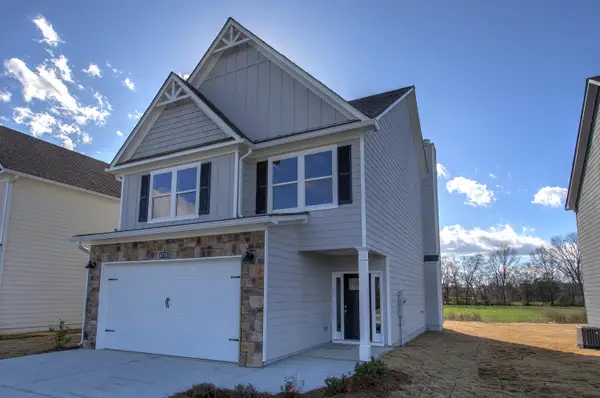 $369,990Active4 beds 3 baths1,866 sq. ft.
$369,990Active4 beds 3 baths1,866 sq. ft.6658 Dharma Lp #72, Chattanooga, TN 37412
MLS# 1525686Listed by: KELLER WILLIAMS REALTY 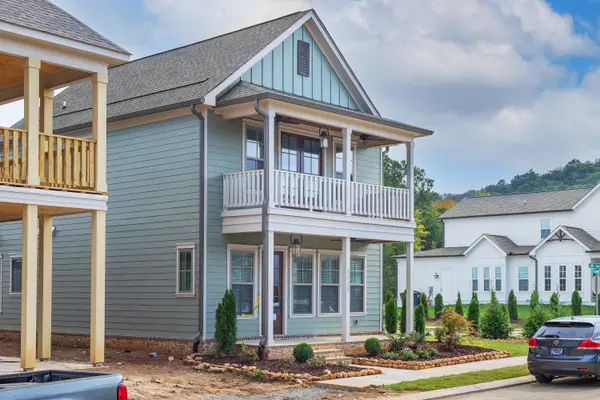 $544,480Pending4 beds 5 baths2,200 sq. ft.
$544,480Pending4 beds 5 baths2,200 sq. ft.1692 Farmstead Drive, Hixson, TN 37343
MLS# 1525677Listed by: GREENTECH HOMES LLC- Open Sun, 2 to 4pmNew
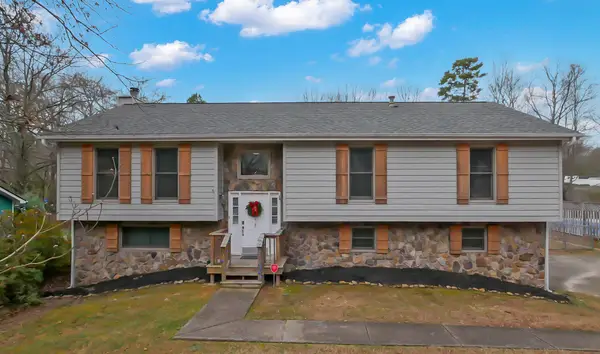 $407,000Active4 beds 3 baths2,200 sq. ft.
$407,000Active4 beds 3 baths2,200 sq. ft.2415 Woodthrush Drive, Chattanooga, TN 37421
MLS# 1525674Listed by: RE/MAX PROPERTIES 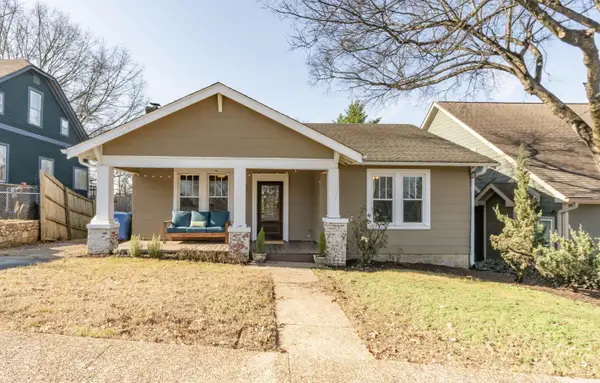 $340,000Active2 beds 1 baths1,056 sq. ft.
$340,000Active2 beds 1 baths1,056 sq. ft.916 Mississippi Avenue, Chattanooga, TN 37405
MLS# 1525173Listed by: REAL ESTATE PARTNERS CHATTANOOGA LLC- New
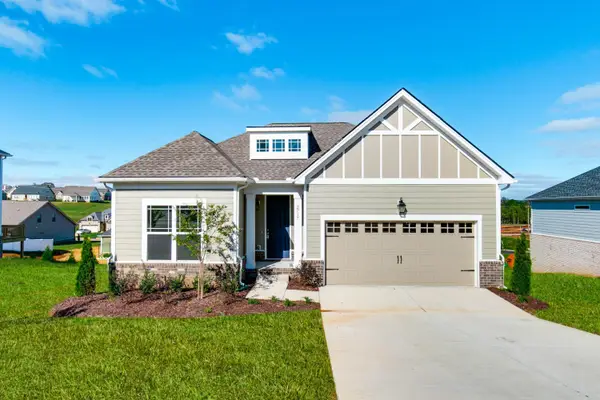 $369,900Active3 beds 2 baths1,274 sq. ft.
$369,900Active3 beds 2 baths1,274 sq. ft.1003 Fortitude Trail, Chattanooga, TN 37421
MLS# 1525665Listed by: PARKSIDE REALTY - New
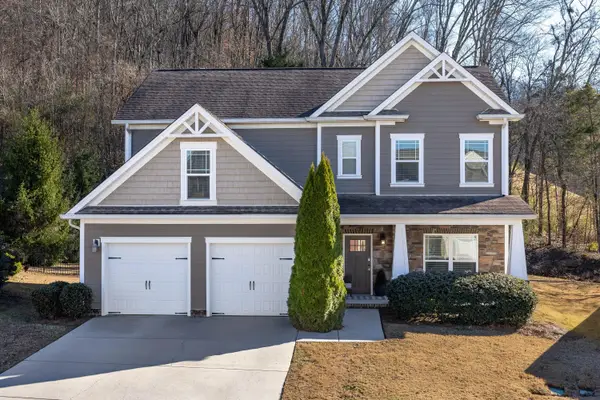 $565,000Active4 beds 3 baths2,827 sq. ft.
$565,000Active4 beds 3 baths2,827 sq. ft.5475 Bungalow Circle, Hixson, TN 37343
MLS# 1525513Listed by: KELLER WILLIAMS REALTY - New
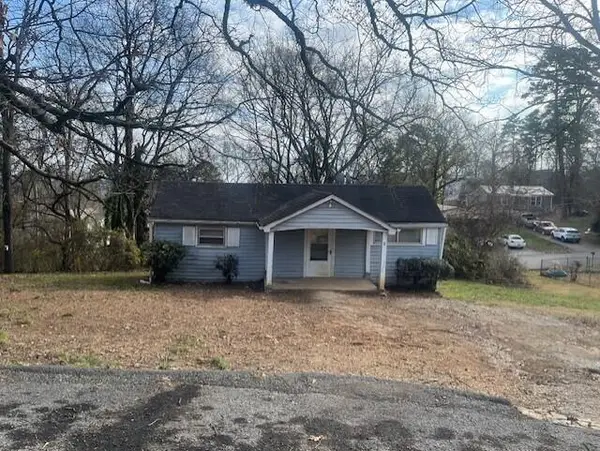 $115,000Active3 beds 1 baths986 sq. ft.
$115,000Active3 beds 1 baths986 sq. ft.808 Sylvan Drive, Chattanooga, TN 37411
MLS# 1525651Listed by: CRYE-LEIKE REALTORS - New
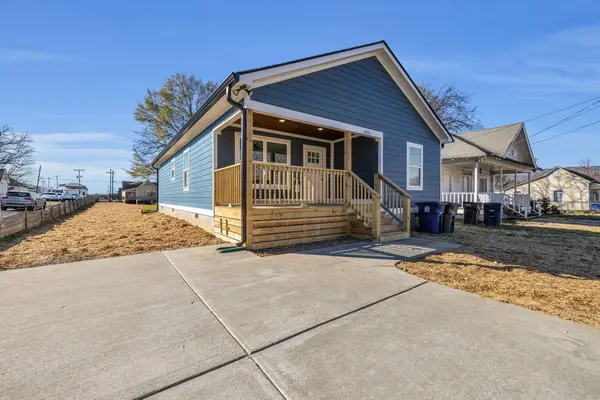 $269,000Active4 beds 2 baths1,626 sq. ft.
$269,000Active4 beds 2 baths1,626 sq. ft.2812 E 46th Street, Chattanooga, TN 37407
MLS# 1525648Listed by: KELLER WILLIAMS REALTY - New
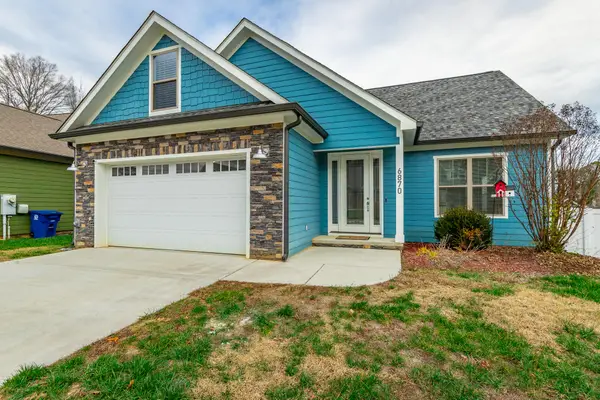 $549,900Active4 beds 3 baths2,185 sq. ft.
$549,900Active4 beds 3 baths2,185 sq. ft.6870 Carnell Way, Chattanooga, TN 37421
MLS# 1525643Listed by: CRYE-LEIKE, REALTORS 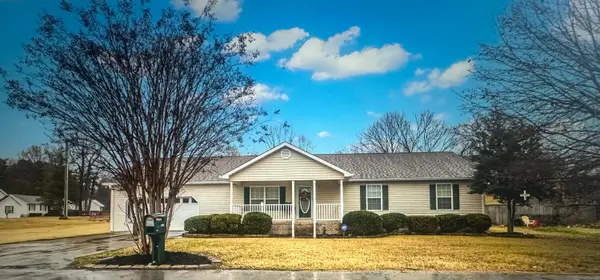 $315,000Pending3 beds 2 baths1,705 sq. ft.
$315,000Pending3 beds 2 baths1,705 sq. ft.1121 Forest Plaza Circle, Hixson, TN 37343
MLS# 1525640Listed by: RH REAL ESTATE, LLC
