1012 Dartmouth Street, Chattanooga, TN 37405
Local realty services provided by:Better Homes and Gardens Real Estate Jackson Realty
1012 Dartmouth Street,Chattanooga, TN 37405
$1,000,000
- 4 Beds
- 5 Baths
- 2,980 sq. ft.
- Single family
- Active
Listed by: tonjia landreth, kai pandya
Office: bridge city realty, llc.
MLS#:1518483
Source:TN_CAR
Price summary
- Price:$1,000,000
- Price per sq. ft.:$335.57
About this home
Move in before the holidays! Start the new year in a brand-new home built just for you!
Prime location, walk to The Daily Ration, Tremont Tavern or the boutique shops in Riverview, Located near Coolidge Park on Frazier Avenue! This rare gem boasts a stunning open floor plan with impeccable craftsmanship and high-end features throughout, truly a must-see.
This spacious North Shore home offers double master suites and top-tier Thermador appliances.
Lower Level:
10-ft ceilings
Multipurpose room for an office, work out room or media room
Full bathroom
Coat closet
Two-car garage with separate entrance to offer more space for storage.
Main Level: 10-ft ceilings, open concept design
Expansive 13-ft kitchen island with wine rack, liquor cabinet, microwave drawer, and pegged drawers for dishes & glasses
Gas range with pot filler, under-cabinet lighting, and full-size stone backsplash
Large pantry tucked in the corner
Living room with a striking linear fireplace and floor-to-ceiling tile feature
Guest suite with private balcony, double vanity bath, 3D-tiled shower, and custom closet
Two additional balconies, covered back deck, and backyard
Top Level: Tall ceilings throughout
Luxurious master suite - Very Spacious, Huge Shower featuring lighted niche, rain shower, body spray and handheld sprayer.
Two additional bedrooms, all with custom closets
Experience this breathtaking home in person!
Owner/Agent
Contact an agent
Home facts
- Year built:2024
- Listing ID #:1518483
- Added:129 day(s) ago
- Updated:December 17, 2025 at 06:56 PM
Rooms and interior
- Bedrooms:4
- Total bathrooms:5
- Full bathrooms:4
- Half bathrooms:1
- Living area:2,980 sq. ft.
Heating and cooling
- Cooling:Ceiling Fan(s), Central Air, Electric, Multi Units
- Heating:Central, Electric, Heating
Structure and exterior
- Roof:Metal
- Year built:2024
- Building area:2,980 sq. ft.
- Lot area:0.16 Acres
Utilities
- Water:Public
- Sewer:Public Sewer, Sewer Connected
Finances and disclosures
- Price:$1,000,000
- Price per sq. ft.:$335.57
- Tax amount:$1,682
New listings near 1012 Dartmouth Street
- New
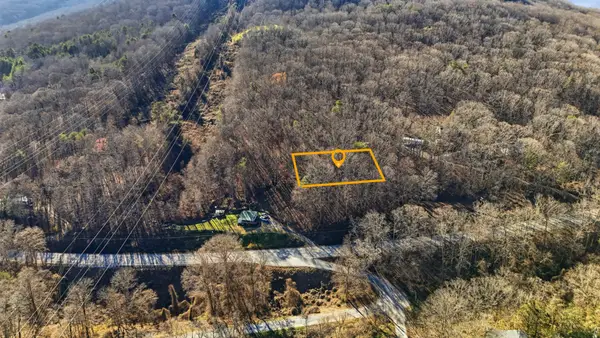 $15,000Active0.38 Acres
$15,000Active0.38 Acres4512 Cummings Highway, Chattanooga, TN 37419
MLS# 3066467Listed by: RE/MAX RENAISSANCE - New
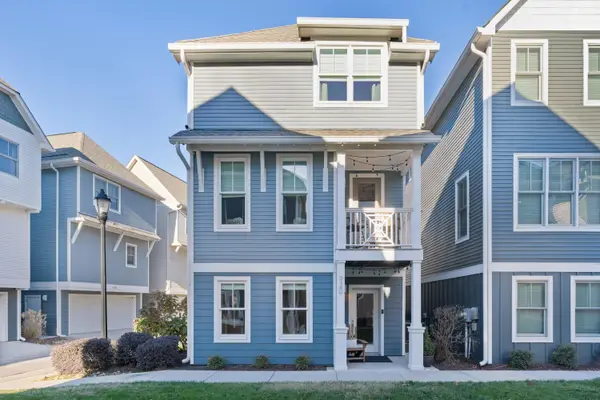 $725,000Active4 beds 4 baths2,163 sq. ft.
$725,000Active4 beds 4 baths2,163 sq. ft.920 Islander Way, Chattanooga, TN 37402
MLS# 1525425Listed by: KELLER WILLIAMS REALTY - New
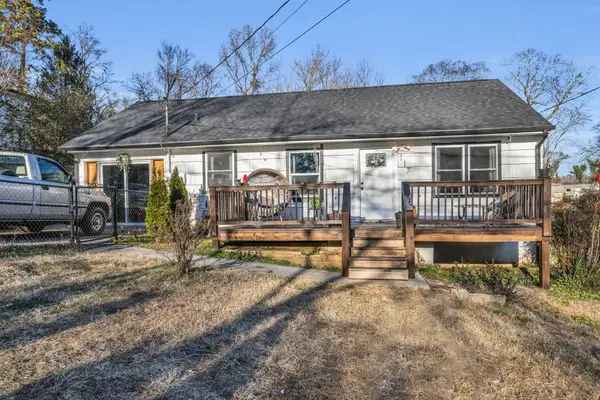 $335,000Active3 beds 2 baths1,375 sq. ft.
$335,000Active3 beds 2 baths1,375 sq. ft.117 Laurel Drive, Chattanooga, TN 37415
MLS# 1525416Listed by: KELLER WILLIAMS REALTY - Open Sun, 1 to 3pmNew
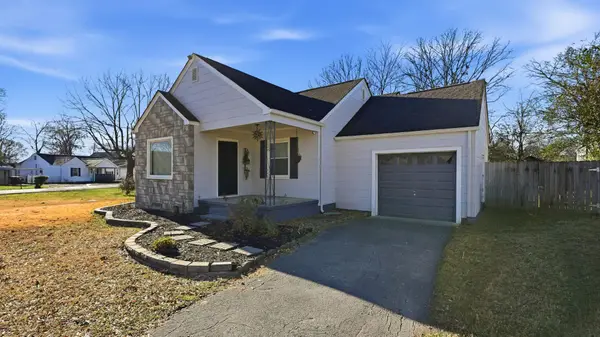 $225,000Active3 beds 1 baths1,020 sq. ft.
$225,000Active3 beds 1 baths1,020 sq. ft.1601 Castleberry Avenue, Chattanooga, TN 37412
MLS# 3058043Listed by: ZACH TAYLOR CHATTANOOGA - Open Sun, 2 to 4pm
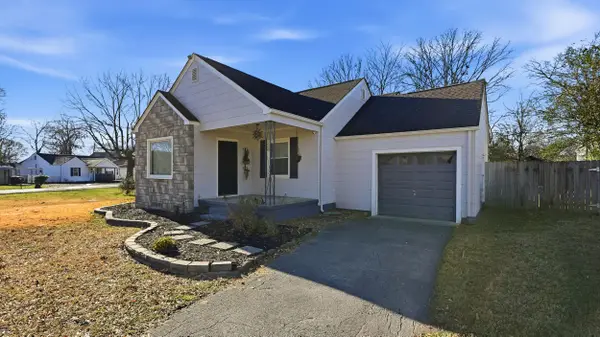 $225,000Active3 beds 1 baths1,020 sq. ft.
$225,000Active3 beds 1 baths1,020 sq. ft.1601 Castleberry Avenue, Chattanooga, TN 37412
MLS# 1524811Listed by: ZACH TAYLOR - CHATTANOOGA - New
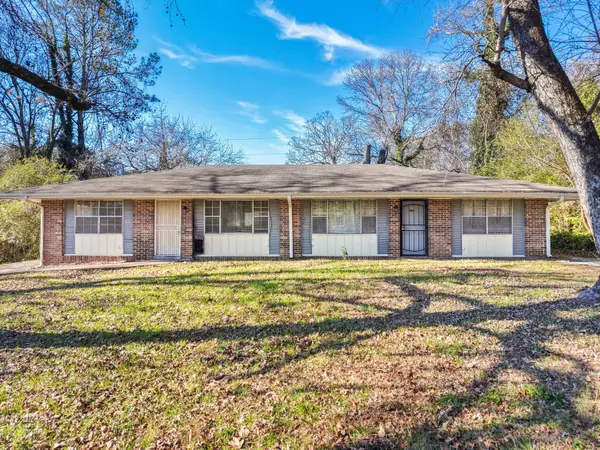 $337,000Active-- beds -- baths1,920 sq. ft.
$337,000Active-- beds -- baths1,920 sq. ft.4061 Teakwood Drive, Chattanooga, TN 37416
MLS# 1525188Listed by: EXP REALTY, LLC - New
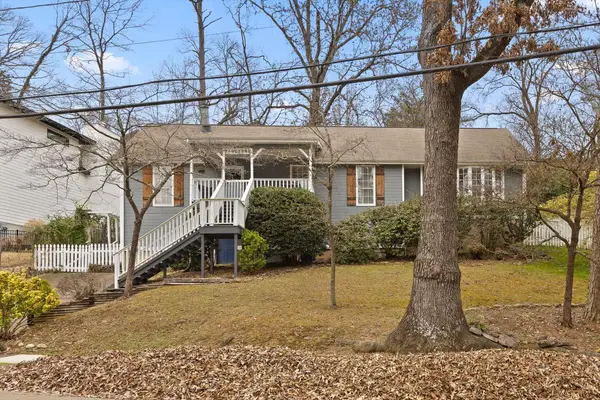 $455,000Active3 beds 2 baths1,547 sq. ft.
$455,000Active3 beds 2 baths1,547 sq. ft.1606 Knickerbocker Avenue, Chattanooga, TN 37405
MLS# 1525282Listed by: KELLER WILLIAMS REALTY - New
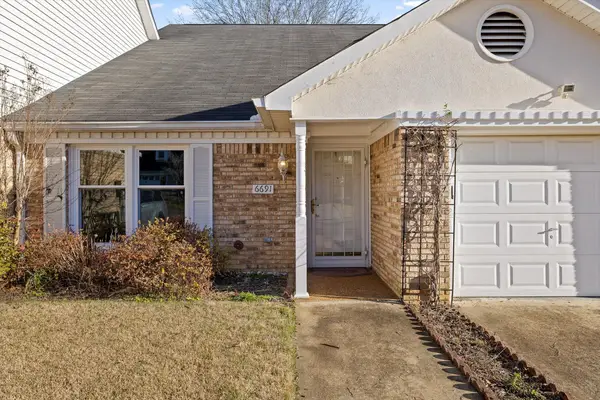 $299,900Active2 beds 2 baths1,678 sq. ft.
$299,900Active2 beds 2 baths1,678 sq. ft.6691 Hickory Manor Circle, Chattanooga, TN 37421
MLS# 1525414Listed by: KELLER WILLIAMS REALTY - Open Thu, 2 to 6pmNew
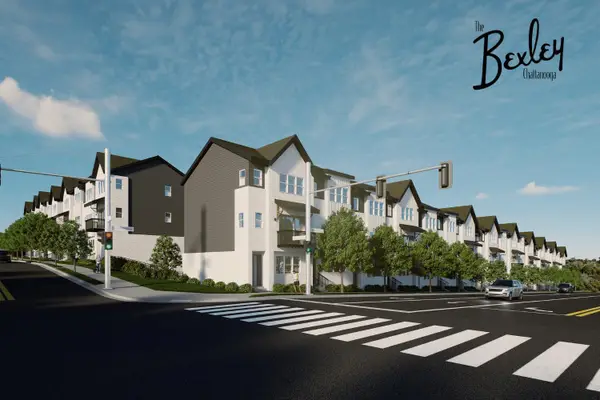 $429,900Active3 beds 3 baths1,510 sq. ft.
$429,900Active3 beds 3 baths1,510 sq. ft.798 Bespoke Way #52, Chattanooga, TN 37403
MLS# 1525413Listed by: RP BROKERAGE, LLC - New
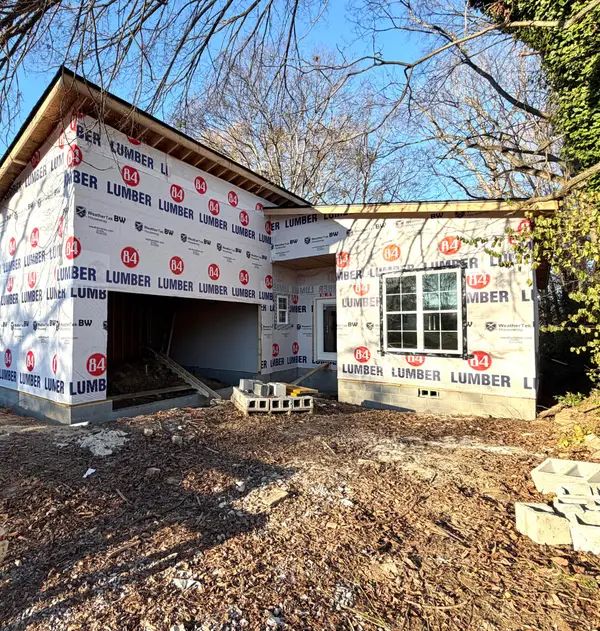 $399,000Active4 beds 3 baths2,250 sq. ft.
$399,000Active4 beds 3 baths2,250 sq. ft.2805 Curtis Street, Chattanooga, TN 37406
MLS# 1525404Listed by: REAL ESTATE 9, LLC
