1014 Meroney Street, Chattanooga, TN 37405
Local realty services provided by:Better Homes and Gardens Real Estate Jackson Realty
1014 Meroney Street,Chattanooga, TN 37405
$850,000
- 4 Beds
- 4 Baths
- 3,184 sq. ft.
- Single family
- Active
Listed by: jannis sams
Office: crye-leike, realtors
MLS#:1518059
Source:TN_CAR
Price summary
- Price:$850,000
- Price per sq. ft.:$266.96
About this home
Eclectic Haven
Discover 1014 Meroney Street, an eclectic 3-bedroom, 3.5-bathroom custom home on 0.33 acres in a tranquil cul-de-sac North Chattanooga. Just over a mile from Coolidge Park's vibrant shops and dining. This gem welcomes you with an 8-foot round-top front door with metal straps, a circular driveway, and two large rear garages for ample parking. The side deck offers ridge views, sunrises, sunsets, and distant festival music or fireworks, an outdoor kitchen with a sink and grill.
Step inside to locally sourced wood floors, crafted from felled trees, atop 10-12-inch concrete basement walls. The kitchen dazzles with concrete countertops, a large concrete island, spalted maple cabinets with roll-out drawers and spice racks, two dishwashers, and a glass garage door connecting to the outdoor kitchen. It opens to a great room with 26-foot angled ceilings and a 9'x4' custom dining table, perfect for entertaining. The master suite features an 8-foot glass door to a wraparound deck, three large windows for sunrise views, and a bathroom with a concrete countertop, dual sinks, eclectic slate-like tile, an open stone shower, and a jetted tub with instant hot water. A cedar-lined master closet connects to the laundry room for convenience, and the guest bathroom sports a concrete countertop with a bowl sink. Double-hung windows with lifetime warranties and a whole-house exhaust fan enhance functionality.
Ascend to an eclectic game room/art studio with industrial floors and a private deck boasting Lookout Mountain views. Two bedrooms with 4x8 closets and a bathroom with a concrete countertop complete the space. A pulley system simplifies moving furniture upstairs.
The unfinished basement spans the home's footprint, featuring a storm shelter with a half bath, a workshop with antique doors, and ample space for customization.
A painting of the home's love story, created by the artist owner, awaits the new buyer. Schedule a tour of this eclectic masterpiece today!
Contact an agent
Home facts
- Year built:2014
- Listing ID #:1518059
- Added:135 day(s) ago
- Updated:December 17, 2025 at 06:56 PM
Rooms and interior
- Bedrooms:4
- Total bathrooms:4
- Full bathrooms:3
- Half bathrooms:1
- Living area:3,184 sq. ft.
Heating and cooling
- Cooling:Ceiling Fan(s), Central Air, Electric
- Heating:Central, Electric, Heating
Structure and exterior
- Roof:Metal
- Year built:2014
- Building area:3,184 sq. ft.
- Lot area:0.33 Acres
Utilities
- Water:Public, Water Connected
- Sewer:Public Sewer, Sewer Connected
Finances and disclosures
- Price:$850,000
- Price per sq. ft.:$266.96
- Tax amount:$7,387
New listings near 1014 Meroney Street
- New
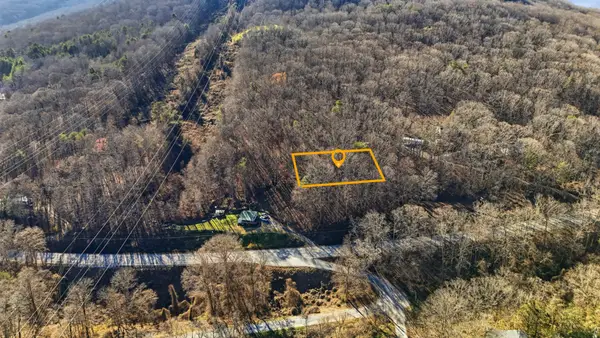 $15,000Active0.38 Acres
$15,000Active0.38 Acres4512 Cummings Highway, Chattanooga, TN 37419
MLS# 3066467Listed by: RE/MAX RENAISSANCE - New
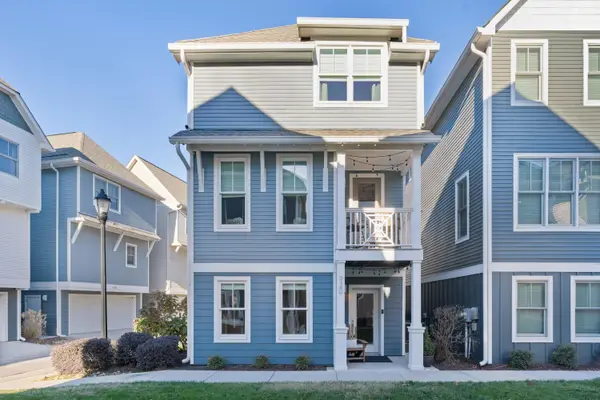 $725,000Active4 beds 4 baths2,163 sq. ft.
$725,000Active4 beds 4 baths2,163 sq. ft.920 Islander Way, Chattanooga, TN 37402
MLS# 1525425Listed by: KELLER WILLIAMS REALTY - New
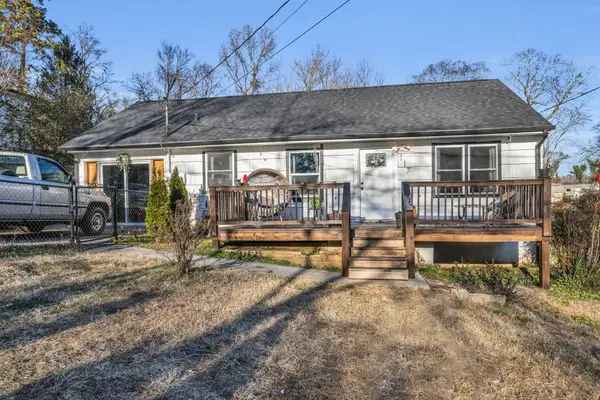 $335,000Active3 beds 2 baths1,375 sq. ft.
$335,000Active3 beds 2 baths1,375 sq. ft.117 Laurel Drive, Chattanooga, TN 37415
MLS# 1525416Listed by: KELLER WILLIAMS REALTY - Open Sun, 1 to 3pmNew
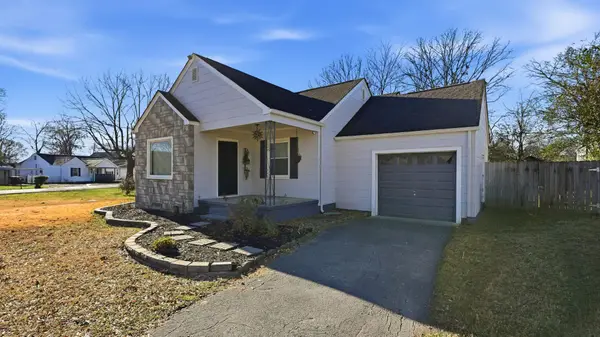 $225,000Active3 beds 1 baths1,020 sq. ft.
$225,000Active3 beds 1 baths1,020 sq. ft.1601 Castleberry Avenue, Chattanooga, TN 37412
MLS# 3058043Listed by: ZACH TAYLOR CHATTANOOGA - Open Sun, 2 to 4pm
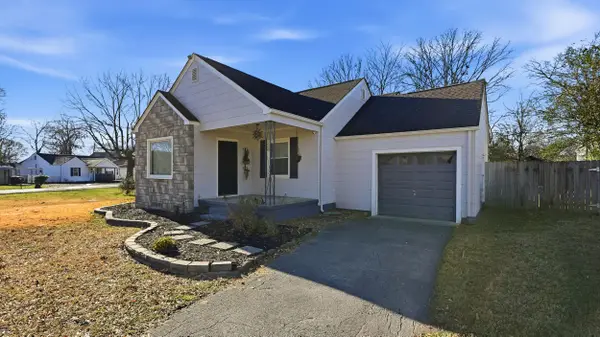 $225,000Active3 beds 1 baths1,020 sq. ft.
$225,000Active3 beds 1 baths1,020 sq. ft.1601 Castleberry Avenue, Chattanooga, TN 37412
MLS# 1524811Listed by: ZACH TAYLOR - CHATTANOOGA - New
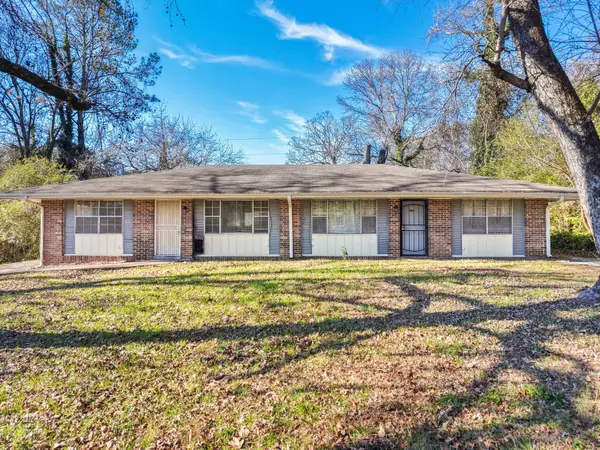 $337,000Active-- beds -- baths1,920 sq. ft.
$337,000Active-- beds -- baths1,920 sq. ft.4061 Teakwood Drive, Chattanooga, TN 37416
MLS# 1525188Listed by: EXP REALTY, LLC - New
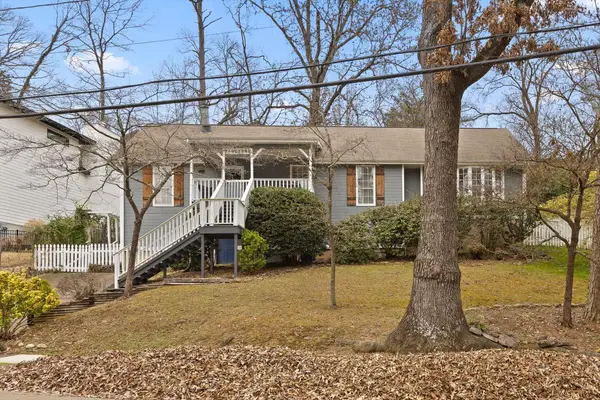 $455,000Active3 beds 2 baths1,547 sq. ft.
$455,000Active3 beds 2 baths1,547 sq. ft.1606 Knickerbocker Avenue, Chattanooga, TN 37405
MLS# 1525282Listed by: KELLER WILLIAMS REALTY - New
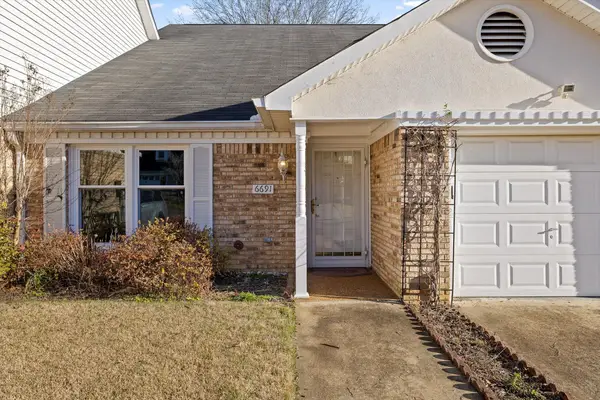 $299,900Active2 beds 2 baths1,678 sq. ft.
$299,900Active2 beds 2 baths1,678 sq. ft.6691 Hickory Manor Circle, Chattanooga, TN 37421
MLS# 1525414Listed by: KELLER WILLIAMS REALTY - Open Thu, 2 to 6pmNew
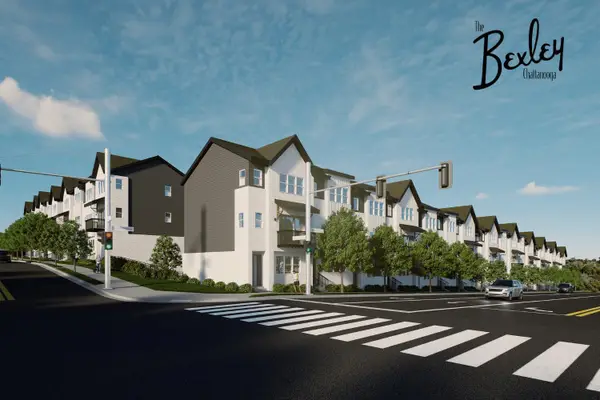 $429,900Active3 beds 3 baths1,510 sq. ft.
$429,900Active3 beds 3 baths1,510 sq. ft.798 Bespoke Way #52, Chattanooga, TN 37403
MLS# 1525413Listed by: RP BROKERAGE, LLC - New
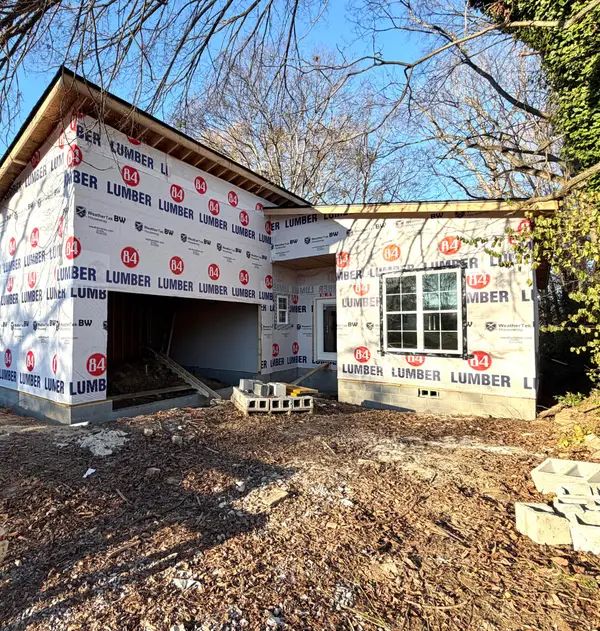 $399,000Active4 beds 3 baths2,250 sq. ft.
$399,000Active4 beds 3 baths2,250 sq. ft.2805 Curtis Street, Chattanooga, TN 37406
MLS# 1525404Listed by: REAL ESTATE 9, LLC
