1015 Mt Vernon Avenue, Chattanooga, TN 37405
Local realty services provided by:Better Homes and Gardens Real Estate Jackson Realty
1015 Mt Vernon Avenue,Chattanooga, TN 37405
$499,000
- 7 Beds
- 4 Baths
- 3,160 sq. ft.
- Single family
- Active
Listed by: jim t lea, alissa norgren
Office: keller williams realty
MLS#:1503177
Source:TN_CAR
Price summary
- Price:$499,000
- Price per sq. ft.:$157.91
About this home
An Extraordinary Opportunity in North Chattanooga - A Truly Unique Home!
Tucked away on a private corner lot in one of North Chattanooga's most sought-after neighborhoods, this home offers an exceptional blend of character, convenience, and flexibility. With loads of privacy yet just a short walk to Riverview's shopping, dining, and a stone's throw from Normal Park Upper and Lower Schools, the location couldn't be better!
Upon entering, you're welcomed by a stunning double-sided fireplace, creating a cozy, open atmosphere between the living and dining spaces. The large dining area flows effortlessly into the updated kitchen, featuring gorgeous quartz countertops, ample cabinetry, and plenty of counter space for cooking and entertaining.
Beyond the kitchen, you'll find a versatile space with its own outside access. Use it as a mudroom, a huge pantry, or transform it to suit your specific needs — the possibilities are endless!
The main floor offers three spacious bedrooms, each with generous closet space, and two beautifully updated full bathrooms, offering both style and functionality.
Upstairs, a dramatic wall of windows brings the outside in, offering serene views and abundant natural light. The spacious bedroom is complemented by a spa-like bathroom, creating a true retreat. Additionally, there's a versatile space that could serve as a nursery, office, or even an additional bedroom. The lower level features another double-sided fireplace, adding character and warmth. This level provides all the storage space you could ever need, along with an additional bedroom and bathroom. With plumbing already roughed in, it's easy to add a kitchen area, and there's even a second laundry hookup for added convenience and the possibility of a lower level apartment! Enjoy the comfort of recent updates, including a new roof, new deck, plumbing updates, carpet and refinished hardwood floors. This home is ready for you to move in and enjoy without any immediate work needed.
Outside, a charming two-story structure provides additional possibilities. Whether you dream of an art studio, a craft room, or need extra storage space, this versatile building can accommodate it all.
With its unique design, flexible spaces, and recent updates, this home offers everything you need to live comfortably and creatively in one of Chattanooga's most desirable neighborhoods. Whether you're seeking a primary residence or an investment property, this home has it all.
Contact an agent
Home facts
- Year built:1940
- Listing ID #:1503177
- Added:397 day(s) ago
- Updated:December 16, 2025 at 04:01 PM
Rooms and interior
- Bedrooms:7
- Total bathrooms:4
- Full bathrooms:4
- Living area:3,160 sq. ft.
Heating and cooling
- Cooling:Central Air, Electric, Window Unit(s)
- Heating:Baseboard, Heating
Structure and exterior
- Roof:Shingle
- Year built:1940
- Building area:3,160 sq. ft.
- Lot area:0.31 Acres
Utilities
- Water:Public
- Sewer:Public Sewer, Sewer Connected
Finances and disclosures
- Price:$499,000
- Price per sq. ft.:$157.91
- Tax amount:$4,747
New listings near 1015 Mt Vernon Avenue
- New
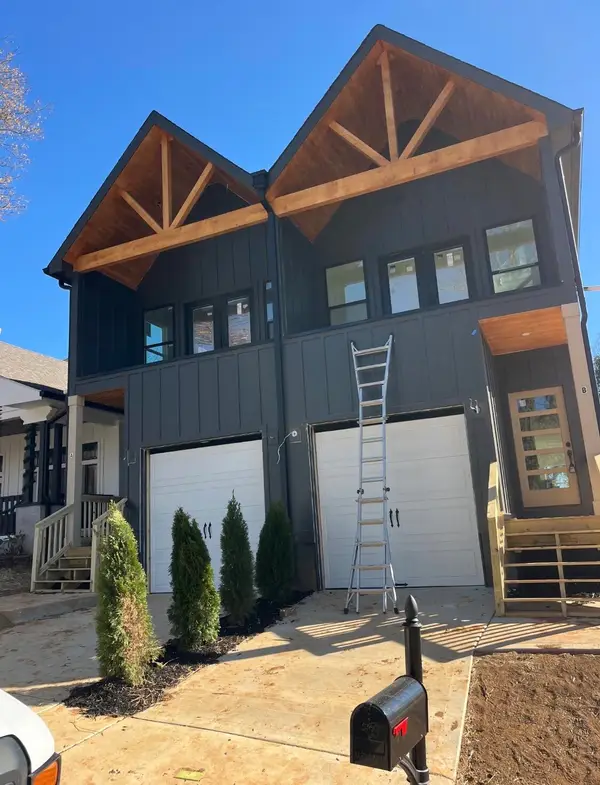 $499,000Active-- beds -- baths3,200 sq. ft.
$499,000Active-- beds -- baths3,200 sq. ft.4422 Grand Avenue, Chattanooga, TN 37410
MLS# 1525321Listed by: REAL ESTATE 9, LLC - Open Sun, 2 to 4pmNew
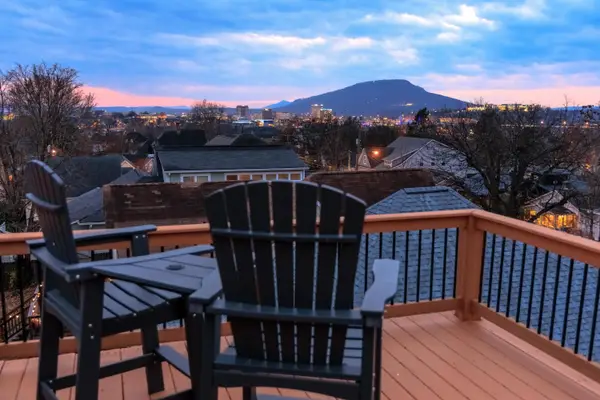 $985,000Active4 beds 3 baths3,335 sq. ft.
$985,000Active4 beds 3 baths3,335 sq. ft.512 Tucker Street, Chattanooga, TN 37405
MLS# 1525318Listed by: REAL ESTATE PARTNERS CHATTANOOGA LLC - New
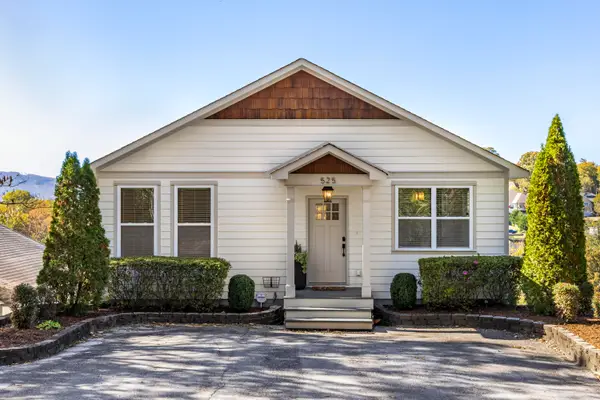 $575,000Active4 beds 3 baths2,702 sq. ft.
$575,000Active4 beds 3 baths2,702 sq. ft.525 Crewdson Street, Chattanooga, TN 37405
MLS# 1525315Listed by: KELLER WILLIAMS REALTY - Open Sat, 12 to 2pmNew
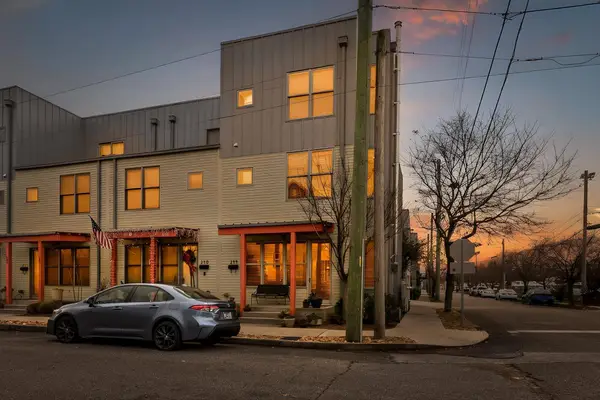 $719,900Active4 beds 5 baths2,438 sq. ft.
$719,900Active4 beds 5 baths2,438 sq. ft.244 W 18th Street W, Chattanooga, TN 37408
MLS# 1525026Listed by: KELLER WILLIAMS REALTY - New
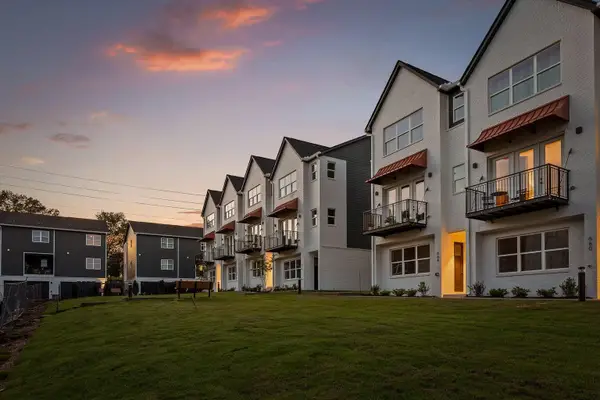 $379,900Active2 beds 3 baths1,372 sq. ft.
$379,900Active2 beds 3 baths1,372 sq. ft.779 Bespoke Way #9, Chattanooga, TN 37403
MLS# 1525312Listed by: RP BROKERAGE, LLC - New
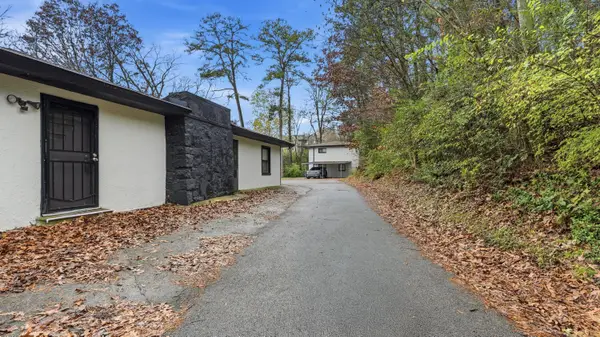 $899,000Active-- beds -- baths5,230 sq. ft.
$899,000Active-- beds -- baths5,230 sq. ft.10 Fountain Circle, Chattanooga, TN 37412
MLS# 1525306Listed by: KELLER WILLIAMS REALTY - New
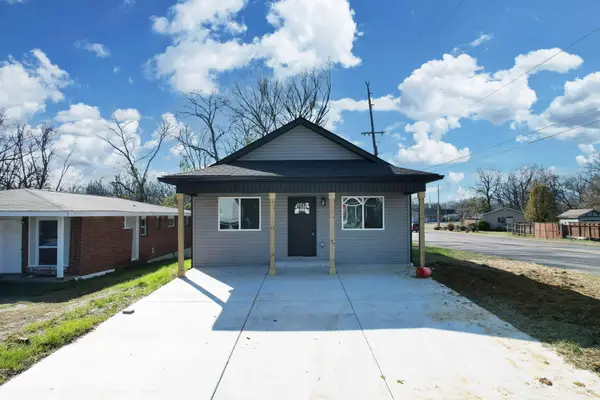 $249,000Active3 beds 2 baths1,200 sq. ft.
$249,000Active3 beds 2 baths1,200 sq. ft.2000 Cooley Street, Chattanooga, TN 37421
MLS# 1525298Listed by: CENTURY 21 1ST CHOICE REALTORS - New
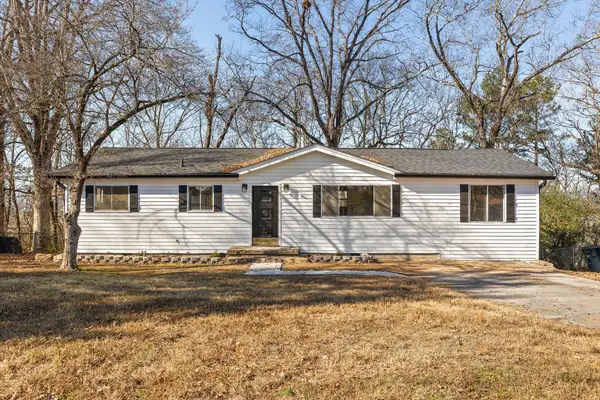 $260,000Active3 beds 2 baths1,322 sq. ft.
$260,000Active3 beds 2 baths1,322 sq. ft.7635 Austin Drive, Chattanooga, TN 37416
MLS# 1525296Listed by: NORLUXE REALTY CHATTANOOGA LLC - New
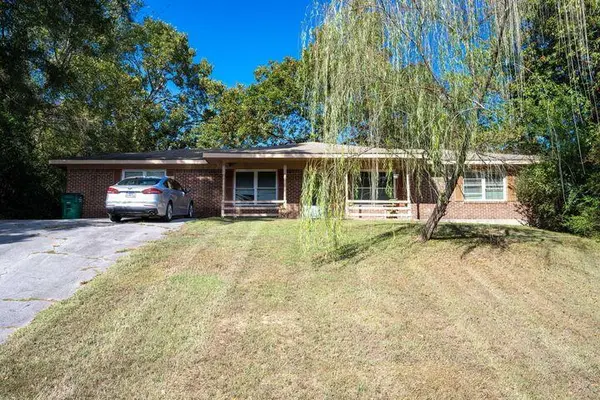 $240,000Active-- beds -- baths1,843 sq. ft.
$240,000Active-- beds -- baths1,843 sq. ft.5041/5043 Shoals Lane, Chattanooga, TN 37416
MLS# 1525288Listed by: KELLER WILLIAMS REALTY - New
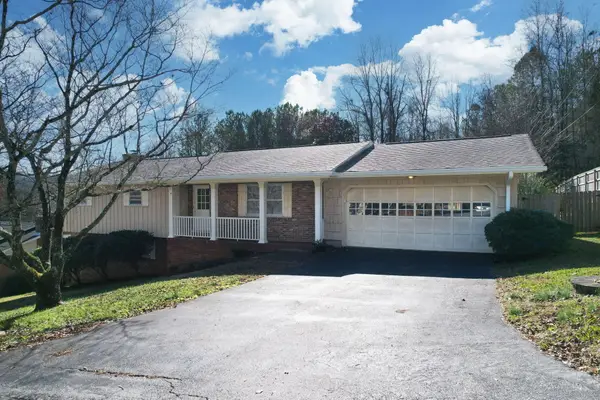 $375,000Active3 beds 3 baths1,894 sq. ft.
$375,000Active3 beds 3 baths1,894 sq. ft.14 Lynnolen Lane, Chattanooga, TN 37415
MLS# 1525289Listed by: COMPASS TENNESSEE
