- BHGRE®
- Tennessee
- Chattanooga
- 1015 Panorama Drive
1015 Panorama Drive, Chattanooga, TN 37421
Local realty services provided by:Better Homes and Gardens Real Estate Signature Brokers
1015 Panorama Drive,Chattanooga, TN 37421
$899,500
- 4 Beds
- 4 Baths
- 4,309 sq. ft.
- Single family
- Pending
Listed by: michael kelly
Office: scenic south properties, llc.
MLS#:1520906
Source:TN_CAR
Price summary
- Price:$899,500
- Price per sq. ft.:$208.75
About this home
Step inside this 4309Sf brand new construction contemporary home. Featuring 4 bedrooms and 4 full baths and a bonus of a second kitchen in the basement. Feel the difference immediately as you enter this showplace built by Fine Homes Inc. Superior craftsmanship and attention to detail throughout.
As you open the front door, you are greeted by a wide, open foyer that draws your eyes straight ahead into the heart of the home. Two generously sized guest bedrooms and a full guest bath are near the front of the home. The main living area unfolds into an open concept design where the living room and kitchen flow seamlessly together while enjoying all the natural light from the expansive windows, framing glimpses of the surrounding mountains and valley below. The living room is centered by a tiled gas fireplace to enjoy those chilly winter evenings. The chefs kitchen is the showpiece, built for beauty and function. Crisp quartz countertops stretch across a large island, designed to be a gathering spot for family and friends. A full stainless steel appliance package includes a chefs range, sleek quiet dishwasher, and a built-in microwave drawer, bringing convenience to every meal. The builder has reserved to hang the dining room light for your own tastes and table placement. From here, step out onto the screened-in porch and continue onto the large open deck where Lookout Mountain can be seen in the distance and the valley views extend for miles. Imagine sipping morning coffee or enjoying a sunset dinner as the horizon paints a new masterpiece every day.
The primary bedroom is a retreat of its own, spacious enough to accommodate even the largest of bedroom suites with room to spare. Flowing into the spa-like bathroom, you'll find dual vanities, a luxurious soaking tub, and a fluted tile and glass walk-in shower, complete with a separate handheld wand and built-in bench. Every detail has been chosen to deliver relaxation and refinement.
Off the garage you'll find a huge mudroom and the laundry room. Finished in the same oatmeal slim shaker cabinetry, there's plenty of folding countertop space, laundry detergent cabinet storage, and a wash sink.
Downstairs, the fully finished basement transforms into a second living space or mother-in-law suite, complete with its own full kitchen and stainless steel appliance package. The basement is like another whole entire house with over 2000 Sf including a second living room with gas fireplace, a huge bedroom or game room, 2 full bathrooms with tub/shower combination, and another room that can be a gym or media room. The control room contains 2 60 gallon water heaters for plenty of hot water, a basement dehumidifier, and safe room under the front porch. The entire downstairs is perfect for multi-generational living, guest quarters, or simply tons of extra room to relax and entertain.
The front of the home has plenty of parking and can have 2 cars inside the deep garage. Overheard you'll find extra attic storage.
This home isn't just brand new construction, it's been designed for the way you want to live with bright, open, inviting, and unforgettable spaces. From the custom closet systems throughout all the rooms, poured concrete foundation, the lighting inside and out, to the sprinklers and sod in the front to keep that incredible curb appeal, this home is the one for you.
Schedule your private viewing today and experience the views, the flow, and the lifestyle you have been dreaming for yourself.
Contact an agent
Home facts
- Year built:2025
- Listing ID #:1520906
- Added:141 day(s) ago
- Updated:February 10, 2026 at 08:36 AM
Rooms and interior
- Bedrooms:4
- Total bathrooms:4
- Full bathrooms:4
- Living area:4,309 sq. ft.
Heating and cooling
- Cooling:Ceiling Fan(s), Central Air, Electric, Multi Units
- Heating:Central, Electric, Heating
Structure and exterior
- Roof:Shingle
- Year built:2025
- Building area:4,309 sq. ft.
- Lot area:0.57 Acres
Utilities
- Water:Public, Water Connected
- Sewer:Public Sewer, Sewer Connected
Finances and disclosures
- Price:$899,500
- Price per sq. ft.:$208.75
- Tax amount:$673
New listings near 1015 Panorama Drive
- New
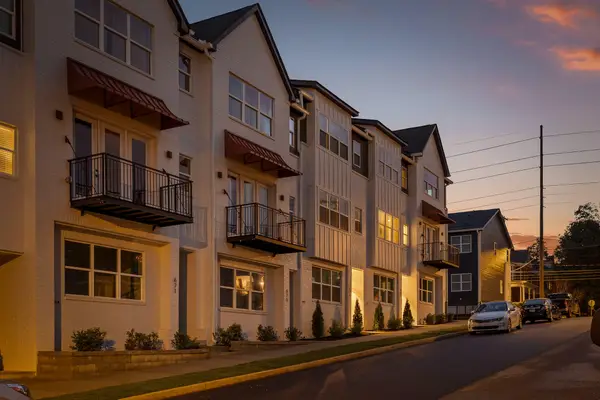 $401,900Active3 beds 3 baths1,510 sq. ft.
$401,900Active3 beds 3 baths1,510 sq. ft.791 Bespoke Way #6, Chattanooga, TN 37403
MLS# 1528233Listed by: RP BROKERAGE, LLC - New
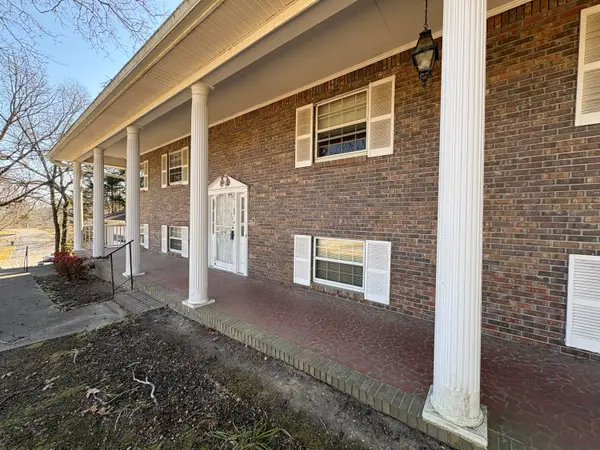 $319,000Active4 beds 3 baths2,850 sq. ft.
$319,000Active4 beds 3 baths2,850 sq. ft.1426 Highcrest Drive, Hixson, TN 37343
MLS# 1528220Listed by: RE/MAX RENAISSANCE REALTORS - New
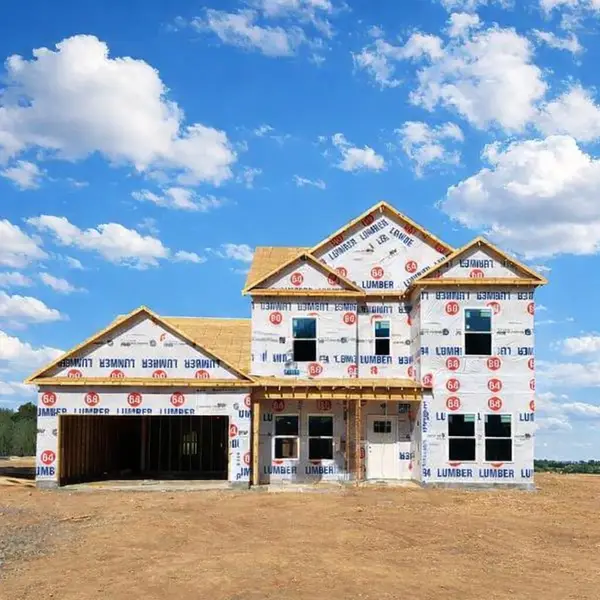 $597,324Active4 beds 4 baths3,296 sq. ft.
$597,324Active4 beds 4 baths3,296 sq. ft.5932 Hightower Drive #3, Hixson, TN 37343
MLS# 1528225Listed by: TRUST REAL ESTATE GROUP, LLC - New
 $330,000Active3 beds 3 baths1,610 sq. ft.
$330,000Active3 beds 3 baths1,610 sq. ft.3836 Agawela Drive, Chattanooga, TN 37406
MLS# 3124450Listed by: GREATER CHATTANOOGA REALTY, KELLER WILLIAMS REALTY - New
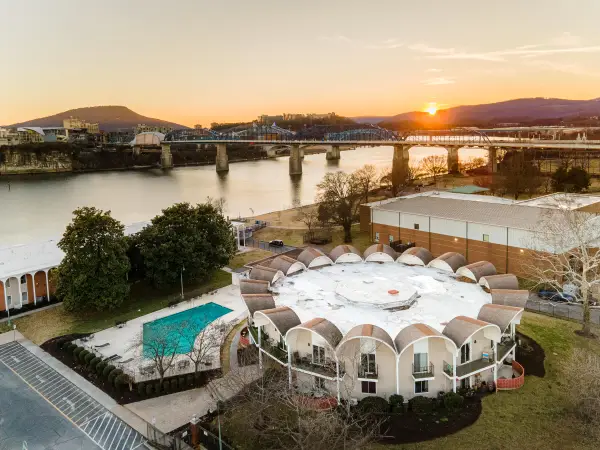 $225,000Active1 beds 1 baths678 sq. ft.
$225,000Active1 beds 1 baths678 sq. ft.456 River Street, Chattanooga, TN 37405
MLS# 1528205Listed by: FLETCHER BRIGHT REALTY - New
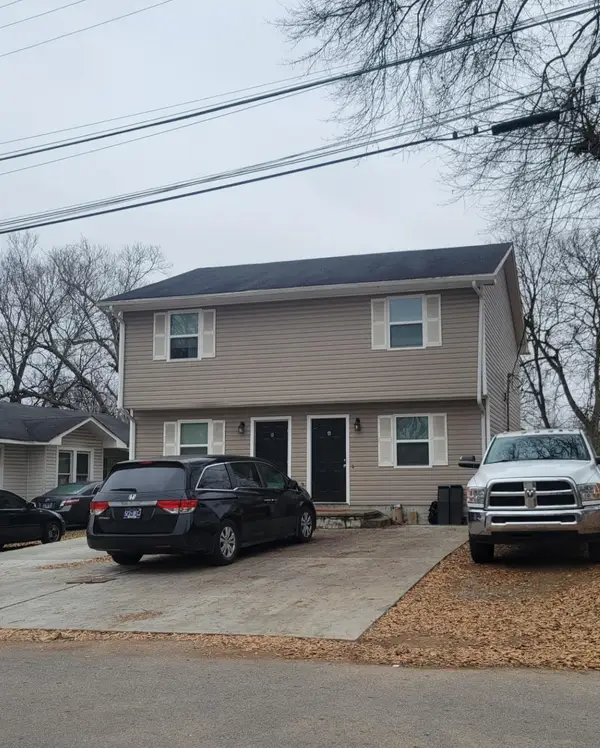 $350,000Active-- beds -- baths1,800 sq. ft.
$350,000Active-- beds -- baths1,800 sq. ft.5302 Dupont Street, Chattanooga, TN 37412
MLS# 1528207Listed by: KELLER WILLIAMS REALTY - New
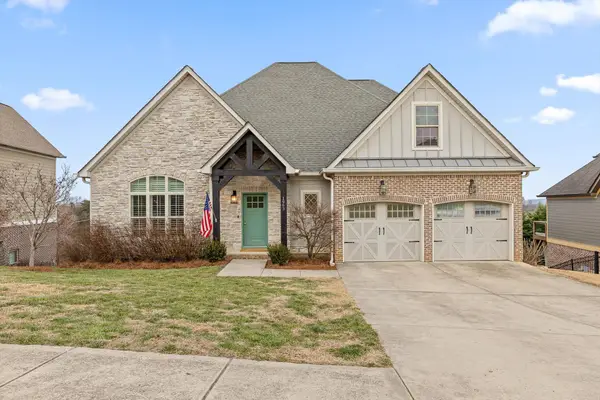 $799,500Active4 beds 4 baths2,699 sq. ft.
$799,500Active4 beds 4 baths2,699 sq. ft.1963 Notting Hill, Chattanooga, TN 37405
MLS# 1528208Listed by: SQUAREONE REALTY, LLC 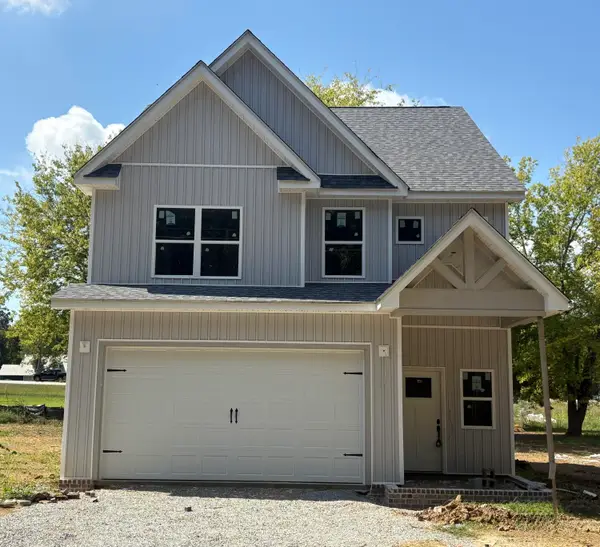 $379,900Active3 beds 3 baths1,957 sq. ft.
$379,900Active3 beds 3 baths1,957 sq. ft.7112 Old Cleveland Pike #2b, Chattanooga, TN 37421
MLS# 1521255Listed by: CORY REALTY, LLC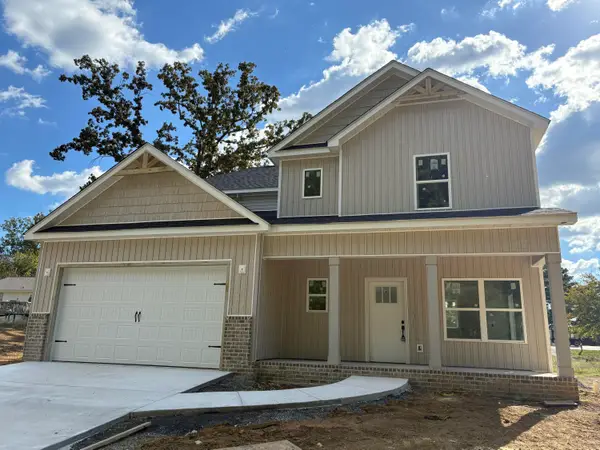 $349,900Active3 beds 3 baths1,764 sq. ft.
$349,900Active3 beds 3 baths1,764 sq. ft.7118 Old Cleveland Pike #1, Chattanooga, TN 37421
MLS# 1522206Listed by: CORY REALTY, LLC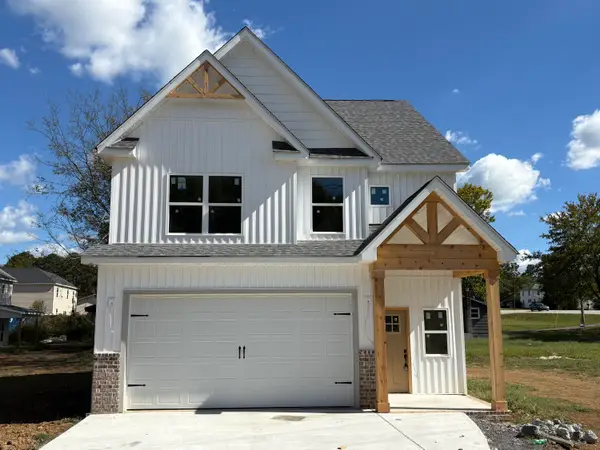 $379,900Active3 beds 3 baths1,972 sq. ft.
$379,900Active3 beds 3 baths1,972 sq. ft.7106 Old Cleveland Pike #4, Chattanooga, TN 37421
MLS# 1522207Listed by: CORY REALTY, LLC

