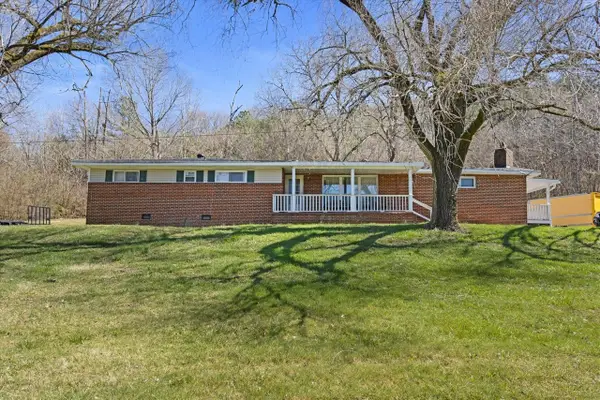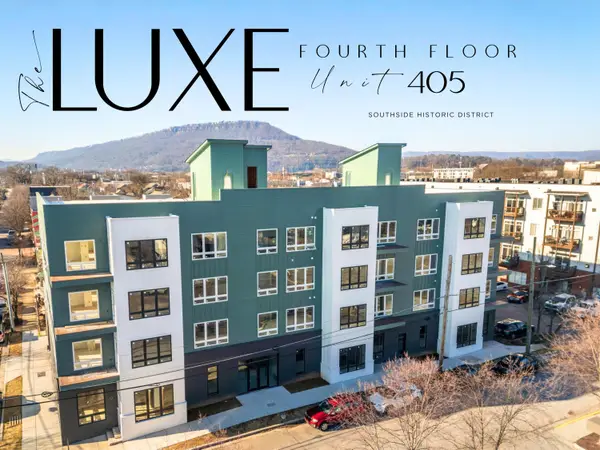1034 Shady Fork Road, Chattanooga, TN 37421
Local realty services provided by:Better Homes and Gardens Real Estate Jackson Realty
1034 Shady Fork Road,Chattanooga, TN 37421
$389,000
- 4 Beds
- 3 Baths
- 2,704 sq. ft.
- Single family
- Pending
Listed by: paige batten, garrett cox
Office: crye-leike, realtors
MLS#:1524042
Source:TN_CAR
Price summary
- Price:$389,000
- Price per sq. ft.:$143.86
About this home
Welcome to this spacious 4-bedroom, 3-bath split foyer home, perfectly situated in a highly sought-after neighborhood, zoned for Westview Elementary and East Hamilton Middle and High Schools.
This well-maintained home features new LVT flooring throughout the upstairs and brand-new carpet on the lower level. The upper level offers a bright living room, a formal dining room currently utilized as a walk-in pantry, a functional kitchen with an adjoining keeping room, and a sunroom providing additional space to relax. The primary bedroom includes a full en-suite bath, accompanied by two additional bedrooms and a second full bath on this level.
The lower level features a spacious family room with a stone fireplace, a fourth bedroom, and a third full bathroom combined with the laundry area. A large two-car garage provides ample storage and convenience.
Outdoor living is enhanced by a back deck, perfect for entertaining, with a patio area directly below offering additional space for gatherings or relaxation. The home is positioned on a beautiful, level lot, providing plenty of usable yard space.
This property offers a wonderful opportunity to enjoy a comfortable, flexible floor plan in one of the area's most desirable school zones.
Buyer is to verify any and all information they deem to be important, including but not limited to sq. ft., school zone, restrictions, lot lines, acreage, flood zone, etc.
Contact an agent
Home facts
- Year built:1972
- Listing ID #:1524042
- Added:90 day(s) ago
- Updated:February 10, 2026 at 08:36 AM
Rooms and interior
- Bedrooms:4
- Total bathrooms:3
- Full bathrooms:3
- Living area:2,704 sq. ft.
Heating and cooling
- Cooling:Central Air, Electric
- Heating:Central, Heating, Natural Gas
Structure and exterior
- Roof:Asphalt, Shingle
- Year built:1972
- Building area:2,704 sq. ft.
Utilities
- Water:Public, Water Connected
- Sewer:Public Sewer, Sewer Connected
Finances and disclosures
- Price:$389,000
- Price per sq. ft.:$143.86
- Tax amount:$2,952
New listings near 1034 Shady Fork Road
- New
 $37,900Active0.55 Acres
$37,900Active0.55 Acres3559 Dodson Avenue, Chattanooga, TN 37406
MLS# 1528366Listed by: REAL BROKER - New
 $285,000Active3 beds 1 baths1,416 sq. ft.
$285,000Active3 beds 1 baths1,416 sq. ft.3741 Cuscowilla Trail, Chattanooga, TN 37415
MLS# 1528345Listed by: LIFESTYLES REALTY TENNESSEE, INC - New
 $1,750,000Active5 beds 6 baths4,900 sq. ft.
$1,750,000Active5 beds 6 baths4,900 sq. ft.3124 Galena Circle #832, Chattanooga, TN 37419
MLS# 1528347Listed by: KELLER WILLIAMS REALTY - New
 $429,000Active4 beds 2 baths1,596 sq. ft.
$429,000Active4 beds 2 baths1,596 sq. ft.2109 Lyndon Avenue, Chattanooga, TN 37415
MLS# 1528356Listed by: REAL BROKER - New
 $235,100Active4 beds 2 baths2,621 sq. ft.
$235,100Active4 beds 2 baths2,621 sq. ft.930 Runyan Dr, Chattanooga, TN 37405
MLS# 3128570Listed by: BRADFORD REAL ESTATE - New
 $559,500Active3 beds 3 baths2,404 sq. ft.
$559,500Active3 beds 3 baths2,404 sq. ft.2895 Butlers Green Circle #72, Chattanooga, TN 37421
MLS# 1528334Listed by: EAH BROKERAGE, LP - New
 $275,000Active3 beds 2 baths1,244 sq. ft.
$275,000Active3 beds 2 baths1,244 sq. ft.9208 Misty Ridge Drive, Chattanooga, TN 37416
MLS# 1528335Listed by: ROGUE REAL ESTATE COMPANY LLC - Open Sun, 1 to 3pmNew
 $549,000Active2 beds 2 baths1,189 sq. ft.
$549,000Active2 beds 2 baths1,189 sq. ft.1603 Long Street #203, Chattanooga, TN 37408
MLS# 1528337Listed by: REAL ESTATE PARTNERS CHATTANOOGA LLC - New
 $335,000Active3 beds 2 baths1,638 sq. ft.
$335,000Active3 beds 2 baths1,638 sq. ft.7848 Legacy Park Court, Chattanooga, TN 37421
MLS# 1528338Listed by: KELLER WILLIAMS REALTY - Open Sun, 1 to 3pmNew
 $749,000Active2 beds 2 baths1,409 sq. ft.
$749,000Active2 beds 2 baths1,409 sq. ft.1603 Long Street #405, Chattanooga, TN 37408
MLS# 1528340Listed by: REAL ESTATE PARTNERS CHATTANOOGA LLC

