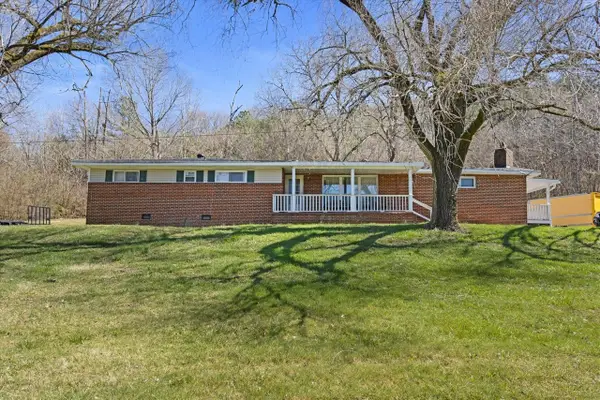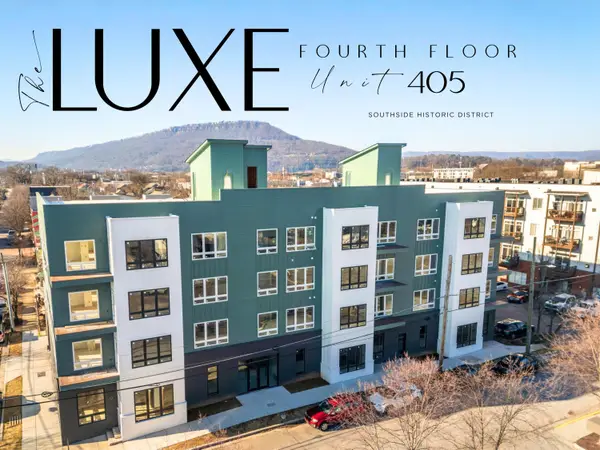1036 Silverpine Drive, Chattanooga, TN 37421
Local realty services provided by:Better Homes and Gardens Real Estate Jackson Realty
1036 Silverpine Drive,Chattanooga, TN 37421
$434,000
- 3 Beds
- 2 Baths
- 1,758 sq. ft.
- Single family
- Active
Listed by: agnes l hellmann, johnny w christian
Office: crye-leike, realtors
MLS#:1516990
Source:TN_CAR
Price summary
- Price:$434,000
- Price per sq. ft.:$246.87
About this home
New Construction almost complete on this New 3 Bedroom, 2 Bath, home in Gibson Meadow built by Dreamtech Homes, LLC. Known for their quality construction and popular finishes. Dreamtech Homes, LLC, builds homes throughout the Hamilton County and Catoosa County area. This one has it! Gorgeous open foyer welcomes guests with a richly colored LVP flooring. Enter the great room and your eyes immediately focus on the fireplace, high ceilings and lots of natural light. The kitchen features granite countertops, stainless steel appliances. The Bonus Room is unfinished with approximately 650 Square FT. The buyer is responsible to do their due diligence to verify that all information is correct,
Private Remarks: For all showings, book it on Broker Bay through the MLS, at BrokerBay.com or call 888-594-8304. Seller does not give permission for anyone to advertise/market this property or use any of the photos, except the listing agent and open house hosting agent, without Sellers written permission HOA is $150 annually. Seller Prefers to close with Realty at 1510 Gunbarrel Rd.
Contact an agent
Home facts
- Year built:2025
- Listing ID #:1516990
- Added:209 day(s) ago
- Updated:February 05, 2026 at 03:53 PM
Rooms and interior
- Bedrooms:3
- Total bathrooms:2
- Full bathrooms:2
- Living area:1,758 sq. ft.
Heating and cooling
- Cooling:Ceiling Fan(s), Central Air
- Heating:Central, Electric, Heating
Structure and exterior
- Roof:Asphalt
- Year built:2025
- Building area:1,758 sq. ft.
- Lot area:0.16 Acres
Utilities
- Water:Public
- Sewer:Public Sewer, Sewer Available, Sewer Connected
Finances and disclosures
- Price:$434,000
- Price per sq. ft.:$246.87
- Tax amount:$617
New listings near 1036 Silverpine Drive
- New
 $37,900Active0.55 Acres
$37,900Active0.55 Acres3559 Dodson Avenue, Chattanooga, TN 37406
MLS# 1528366Listed by: REAL BROKER - New
 $285,000Active3 beds 1 baths1,416 sq. ft.
$285,000Active3 beds 1 baths1,416 sq. ft.3741 Cuscowilla Trail, Chattanooga, TN 37415
MLS# 1528345Listed by: LIFESTYLES REALTY TENNESSEE, INC - New
 $1,750,000Active5 beds 6 baths4,900 sq. ft.
$1,750,000Active5 beds 6 baths4,900 sq. ft.3124 Galena Circle #832, Chattanooga, TN 37419
MLS# 1528347Listed by: KELLER WILLIAMS REALTY - New
 $429,000Active4 beds 2 baths1,596 sq. ft.
$429,000Active4 beds 2 baths1,596 sq. ft.2109 Lyndon Avenue, Chattanooga, TN 37415
MLS# 1528356Listed by: REAL BROKER - New
 $235,100Active4 beds 2 baths2,621 sq. ft.
$235,100Active4 beds 2 baths2,621 sq. ft.930 Runyan Dr, Chattanooga, TN 37405
MLS# 3128570Listed by: BRADFORD REAL ESTATE - New
 $559,500Active3 beds 3 baths2,404 sq. ft.
$559,500Active3 beds 3 baths2,404 sq. ft.2895 Butlers Green Circle #72, Chattanooga, TN 37421
MLS# 1528334Listed by: EAH BROKERAGE, LP - New
 $275,000Active3 beds 2 baths1,244 sq. ft.
$275,000Active3 beds 2 baths1,244 sq. ft.9208 Misty Ridge Drive, Chattanooga, TN 37416
MLS# 1528335Listed by: ROGUE REAL ESTATE COMPANY LLC - Open Sun, 1 to 3pmNew
 $549,000Active2 beds 2 baths1,189 sq. ft.
$549,000Active2 beds 2 baths1,189 sq. ft.1603 Long Street #203, Chattanooga, TN 37408
MLS# 1528337Listed by: REAL ESTATE PARTNERS CHATTANOOGA LLC - New
 $335,000Active3 beds 2 baths1,638 sq. ft.
$335,000Active3 beds 2 baths1,638 sq. ft.7848 Legacy Park Court, Chattanooga, TN 37421
MLS# 1528338Listed by: KELLER WILLIAMS REALTY - Open Sun, 1 to 3pmNew
 $749,000Active2 beds 2 baths1,409 sq. ft.
$749,000Active2 beds 2 baths1,409 sq. ft.1603 Long Street #405, Chattanooga, TN 37408
MLS# 1528340Listed by: REAL ESTATE PARTNERS CHATTANOOGA LLC

