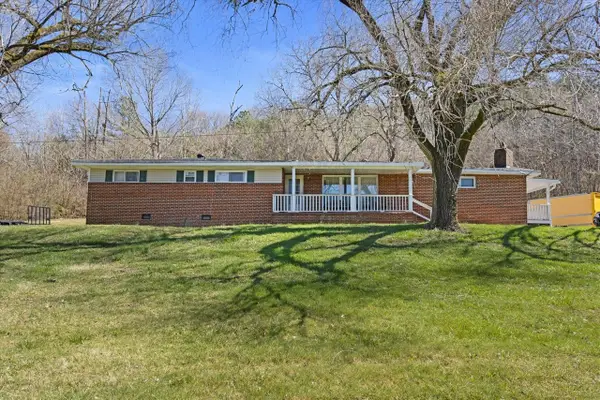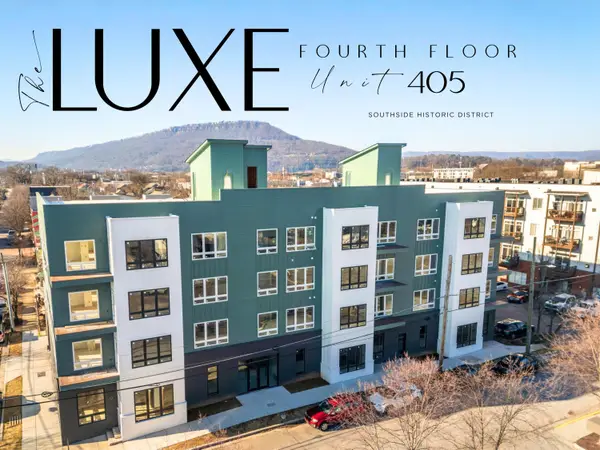106 N Moss Ave Avenue, Chattanooga, TN 37419
Local realty services provided by:Better Homes and Gardens Real Estate Jackson Realty
Listed by: tonjia landreth, blake harmon
Office: bridge city realty, llc.
MLS#:1521664
Source:TN_CAR
Price summary
- Price:$679,000
- Price per sq. ft.:$288.94
About this home
High-Demand Dual-Income Property with Standalone ADU
A compelling income-producing opportunity featuring two separate homes on one lot, each with its own driveway and private living space, ideal for long-term rentals, house hacking, or short-term rental strategies with Airbnb possibilities.
The main home offers 1,650 square feet, three bedrooms, and two and a half bathrooms, with a highly desirable layout placing all bedrooms upstairs and a guest-friendly half bath on the main level. Strong tenant appeal is driven by abundant natural light, multiple outdoor living areas, and a modern kitchen featuring quartz countertops, custom hood vent, separate pantry, and pot filler, along with a full appliance package. A dedicated main-level laundry room with sink and cabinetry adds further functionality.
The standalone 700-square-foot ADU significantly enhances income potential. This fully independent unit includes one bedroom, en suite bath, luxury vinyl plank flooring, quartz countertops, a covered porch, and its own driveway. Turnkey opportunity for immediate occupancy.
Both residences offer separate entrances, outdoor spaces, and strong rental versatility. The location provides easy interstate access via Cummings Highway, proximity to Lookout Valley schools, nearby parks, and convenient access to downtown Chattanooga, a proven short-term and long-term rental market.
With dual income streams, modern construction, and minimal deferred maintenance, this property presents an excellent opportunity for investors and owner occupants seeking cash flow, flexibility, and long-term appreciation.
Contact an agent
Home facts
- Year built:2025
- Listing ID #:1521664
- Added:97 day(s) ago
- Updated:February 12, 2026 at 03:27 PM
Rooms and interior
- Bedrooms:4
- Total bathrooms:4
- Full bathrooms:3
- Half bathrooms:1
- Living area:2,350 sq. ft.
Heating and cooling
- Cooling:Ceiling Fan(s), Central Air, Electric
- Heating:Central, Electric, Heating
Structure and exterior
- Roof:Shingle
- Year built:2025
- Building area:2,350 sq. ft.
Utilities
- Water:Public, Water Connected
- Sewer:Public Sewer, Sewer Connected
Finances and disclosures
- Price:$679,000
- Price per sq. ft.:$288.94
- Tax amount:$3,000
New listings near 106 N Moss Ave Avenue
- New
 $37,900Active0.55 Acres
$37,900Active0.55 Acres3559 Dodson Avenue, Chattanooga, TN 37406
MLS# 1528366Listed by: REAL BROKER - New
 $285,000Active3 beds 1 baths1,416 sq. ft.
$285,000Active3 beds 1 baths1,416 sq. ft.3741 Cuscowilla Trail, Chattanooga, TN 37415
MLS# 1528345Listed by: LIFESTYLES REALTY TENNESSEE, INC - New
 $1,750,000Active5 beds 6 baths4,900 sq. ft.
$1,750,000Active5 beds 6 baths4,900 sq. ft.3124 Galena Circle #832, Chattanooga, TN 37419
MLS# 1528347Listed by: KELLER WILLIAMS REALTY - New
 $429,000Active4 beds 2 baths1,596 sq. ft.
$429,000Active4 beds 2 baths1,596 sq. ft.2109 Lyndon Avenue, Chattanooga, TN 37415
MLS# 1528356Listed by: REAL BROKER - New
 $235,100Active4 beds 2 baths2,621 sq. ft.
$235,100Active4 beds 2 baths2,621 sq. ft.930 Runyan Dr, Chattanooga, TN 37405
MLS# 3128570Listed by: BRADFORD REAL ESTATE - New
 $559,500Active3 beds 3 baths2,404 sq. ft.
$559,500Active3 beds 3 baths2,404 sq. ft.2895 Butlers Green Circle #72, Chattanooga, TN 37421
MLS# 1528334Listed by: EAH BROKERAGE, LP - New
 $275,000Active3 beds 2 baths1,244 sq. ft.
$275,000Active3 beds 2 baths1,244 sq. ft.9208 Misty Ridge Drive, Chattanooga, TN 37416
MLS# 1528335Listed by: ROGUE REAL ESTATE COMPANY LLC - Open Sun, 1 to 3pmNew
 $549,000Active2 beds 2 baths1,189 sq. ft.
$549,000Active2 beds 2 baths1,189 sq. ft.1603 Long Street #203, Chattanooga, TN 37408
MLS# 1528337Listed by: REAL ESTATE PARTNERS CHATTANOOGA LLC - New
 $335,000Active3 beds 2 baths1,638 sq. ft.
$335,000Active3 beds 2 baths1,638 sq. ft.7848 Legacy Park Court, Chattanooga, TN 37421
MLS# 1528338Listed by: KELLER WILLIAMS REALTY - Open Sun, 1 to 3pmNew
 $749,000Active2 beds 2 baths1,409 sq. ft.
$749,000Active2 beds 2 baths1,409 sq. ft.1603 Long Street #405, Chattanooga, TN 37408
MLS# 1528340Listed by: REAL ESTATE PARTNERS CHATTANOOGA LLC

