1062 Tiftonia View Road, Chattanooga, TN 37419
Local realty services provided by:Better Homes and Gardens Real Estate Signature Brokers
1062 Tiftonia View Road,Chattanooga, TN 37419
$395,000
- 3 Beds
- 3 Baths
- 1,325 sq. ft.
- Single family
- Pending
Listed by: scott louisell
Office: crye-leike, realtors
MLS#:1521827
Source:TN_CAR
Price summary
- Price:$395,000
- Price per sq. ft.:$298.11
About this home
Welcome to 1062 Tiftonia Vew Rd, a pleasant one-owner home with a split bedroom plan on a one-third acre lot (+/-) in a desirable Lookout Valley neighborhood. This location is just minutes from I-24, yet serene. The living room and dining area is open, the kitchen appliances remain, as well as the washer and dryer. The kitchen also has adjacent pantry space. Hardwood flooring abounds throughout most of the main level. The primary bedroom boasts a separate tile shower with a seat, double vanity, and a walk-in closet. A covered and screened rear deck offers privacy (cannot be viewed from houses on either side) and a scenic view of Lookout Mountain and Covenant College in the far distance. The deck fascia trim and support posts are copper clad and grounded, per seller. The patio furniture is negotiable, as well as a couch, chair, and loveseat. The exterior is brick, stucco, vinyl siding, and vinyl soffits. The water heater was replaced in 2024, the main level HVAC unit was replaced in December 2020, and the roof was replaced in 2011. There is a chairlift to the basement and another going a few steps down to the two-car garage from the pantry area. In addition to central heat and air, there is a propane tank feeding a wall heater on each level. The laundry closet is on the main level. The basement offers ample storage or workshop space. Also in the basement is a half bath, an under stairs closet, a storm shelter room underneath the porch measuring 17 & ¾ ft by 5 ft, another storage area beyond the 1/2 bath, and an abundance of electrical outlets. A mini split unit was installed in the basement during summer 2025. Please note an important caveat per the basement: The listing agent measured approximately 825 square feet (+/-) of usable basement area, which may or may not be deemed partially finished or better per an appraiser. This area is certainly usable, but was not counted in the livable square footage total. Call your Realtor and make a showing appointment today!
Contact an agent
Home facts
- Year built:2001
- Listing ID #:1521827
- Added:102 day(s) ago
- Updated:January 18, 2026 at 08:39 AM
Rooms and interior
- Bedrooms:3
- Total bathrooms:3
- Full bathrooms:2
- Half bathrooms:1
- Living area:1,325 sq. ft.
Heating and cooling
- Cooling:Ceiling Fan(s), Central Air, Electric
- Heating:Central, Electric, Heating, Propane, Wall Furnace
Structure and exterior
- Roof:Asphalt, Shingle
- Year built:2001
- Building area:1,325 sq. ft.
- Lot area:0.33 Acres
Utilities
- Water:Public, Water Connected
- Sewer:Public Sewer, Sewer Connected
Finances and disclosures
- Price:$395,000
- Price per sq. ft.:$298.11
- Tax amount:$3,380
New listings near 1062 Tiftonia View Road
- New
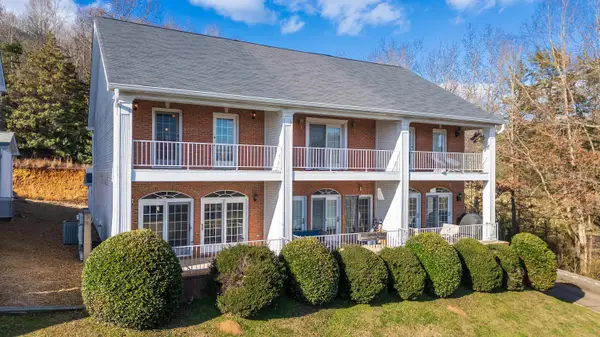 $275,000Active2 beds 3 baths1,440 sq. ft.
$275,000Active2 beds 3 baths1,440 sq. ft.4143 Mountain Creek Road, Chattanooga, TN 37415
MLS# 1526899Listed by: BENCHMARK REALTY LLC - New
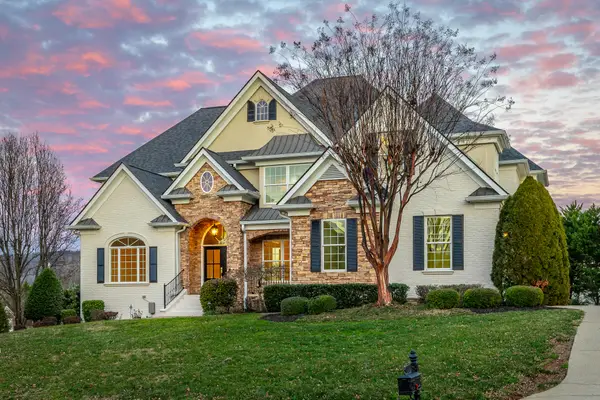 $1,395,000Active5 beds 6 baths7,332 sq. ft.
$1,395,000Active5 beds 6 baths7,332 sq. ft.9329 Windrose Circle, Chattanooga, TN 37421
MLS# 1526902Listed by: HORIZON SOTHEBY'S INTERNATIONAL REALTY - New
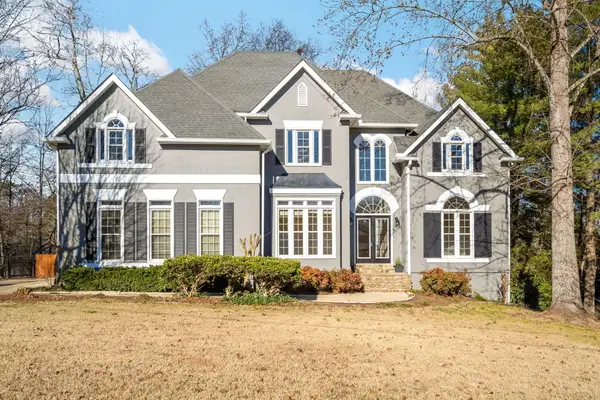 $875,000Active6 beds 5 baths4,947 sq. ft.
$875,000Active6 beds 5 baths4,947 sq. ft.9403 Magical View Drive, Chattanooga, TN 37421
MLS# 1526898Listed by: REAL ESTATE PARTNERS CHATTANOOGA LLC - New
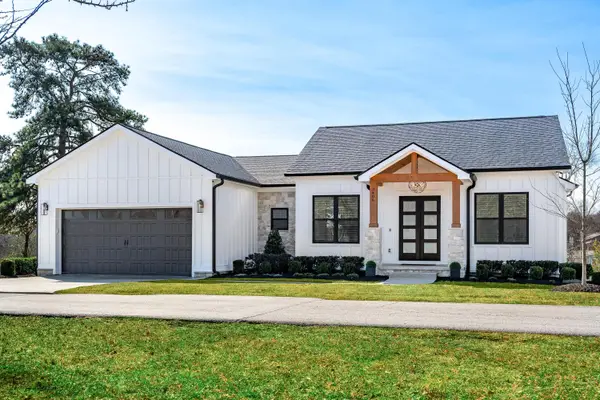 $439,900Active3 beds 2 baths1,665 sq. ft.
$439,900Active3 beds 2 baths1,665 sq. ft.3406 Roberts Road, Chattanooga, TN 37416
MLS# 1526877Listed by: PREMIER PROPERTY GROUP INC. - New
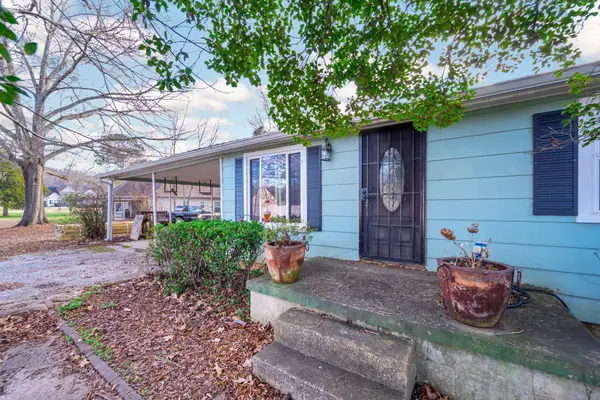 $172,000Active3 beds 1 baths912 sq. ft.
$172,000Active3 beds 1 baths912 sq. ft.1716 E Boy Scout Road, Hixson, TN 37343
MLS# 1526879Listed by: KELLER WILLIAMS REALTY - New
 $269,900Active3 beds 2 baths1,772 sq. ft.
$269,900Active3 beds 2 baths1,772 sq. ft.6608 Ballard Drive, Chattanooga, TN 37421
MLS# 1526881Listed by: NU VISION REALTY - New
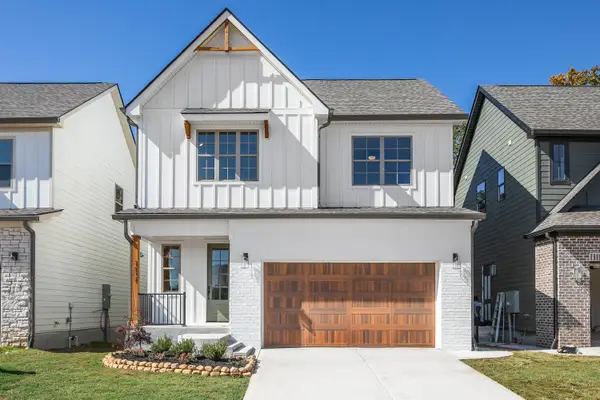 $575,000Active4 beds 4 baths2,800 sq. ft.
$575,000Active4 beds 4 baths2,800 sq. ft.38 Cityscape View, Chattanooga, TN 37408
MLS# 1526882Listed by: GREENTECH HOMES LLC - Open Sun, 2 to 4pmNew
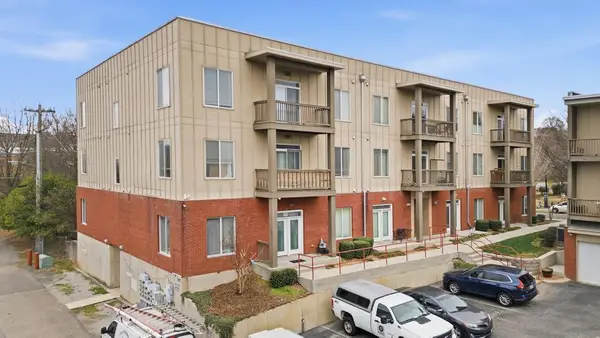 $245,000Active1 beds 1 baths773 sq. ft.
$245,000Active1 beds 1 baths773 sq. ft.817 Flynn Street #106, Chattanooga, TN 37403
MLS# 1526681Listed by: KELLER WILLIAMS REALTY - Open Sun, 2 to 4pmNew
 $225,000Active3 beds 1 baths1,008 sq. ft.
$225,000Active3 beds 1 baths1,008 sq. ft.4221 Ealy Road, Chattanooga, TN 37412
MLS# 1526869Listed by: RE/MAX PROPERTIES - New
 $409,900Active3 beds 3 baths2,039 sq. ft.
$409,900Active3 beds 3 baths2,039 sq. ft.4571 Touch Me Not Trail, Chattanooga, TN 37415
MLS# 1526866Listed by: THE GROUP REAL ESTATE BROKERAGE
