107 Douglas Drive, Chattanooga, TN 37412
Local realty services provided by:Better Homes and Gardens Real Estate Signature Brokers
107 Douglas Drive,Chattanooga, TN 37412
$440,000
- 3 Beds
- 2 Baths
- 1,931 sq. ft.
- Single family
- Active
Listed by:asher black
Office:keller williams realty
MLS#:1519291
Source:TN_CAR
Price summary
- Price:$440,000
- Price per sq. ft.:$227.86
About this home
Welcome to 107 Douglas Drive, a beautifully crafted new construction offering 3 bedrooms and 2 bathrooms in a modern open floorplan. Bathed in natural light, the spacious living area flows seamlessly into the gourmet kitchen, featuring stainless steel appliances, an oversized bucket sink, granite countertops, a stylish tile backsplash, and a walk-in pantry—a rare find for homes in this area. Rich hardwood flooring runs throughout, adding warmth and elegance to the design.
The home includes a two-car garage with a connecting laundry room for everyday convenience. The private primary suite is a retreat of its own with marble tile accents, a large separate shower, double vanity, and a generously sized walk-in closet. Two additional bedrooms are thoughtfully positioned for comfort and functionality.
Set on an elevated lot with Hardy Plank siding, a private backyard, and a peaceful setting in a quiet neighborhood with no HOA, this home balances tranquility with accessibility. Just minutes from shopping, dining, and major highways, as well as Downtown Chattanooga, 107 Douglas Drive offers both privacy and convenience.
Contact an agent
Home facts
- Year built:2025
- Listing ID #:1519291
- Added:54 day(s) ago
- Updated:October 21, 2025 at 05:54 PM
Rooms and interior
- Bedrooms:3
- Total bathrooms:2
- Full bathrooms:2
- Living area:1,931 sq. ft.
Heating and cooling
- Cooling:Central Air, Electric
- Heating:Central, Heating
Structure and exterior
- Roof:Asphalt, Shingle
- Year built:2025
- Building area:1,931 sq. ft.
- Lot area:0.36 Acres
Utilities
- Water:Public, Water Connected
- Sewer:Public Sewer, Sewer Connected
Finances and disclosures
- Price:$440,000
- Price per sq. ft.:$227.86
- Tax amount:$348
New listings near 107 Douglas Drive
- New
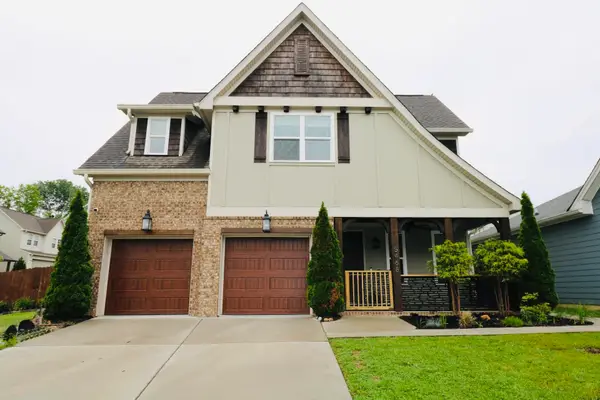 $545,000Active4 beds 3 baths2,900 sq. ft.
$545,000Active4 beds 3 baths2,900 sq. ft.5468 Abby Grace Lp, Chattanooga, TN 37415
MLS# 3015694Listed by: GREATER CHATTANOOGA REALTY, KELLER WILLIAMS REALTY - New
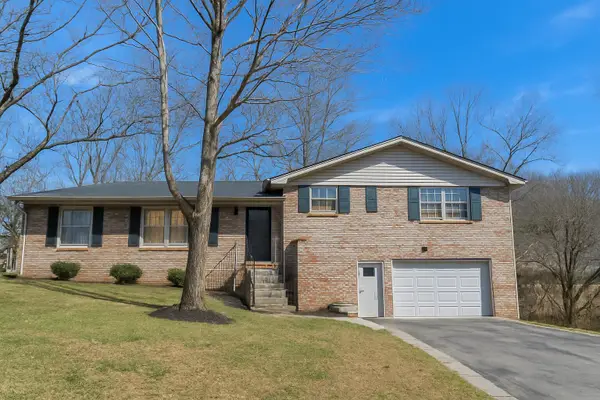 $350,000Active4 beds 3 baths2,670 sq. ft.
$350,000Active4 beds 3 baths2,670 sq. ft.545 Leafwood Drive, Hixson, TN 37343
MLS# 1522531Listed by: EXP REALTY, LLC - Open Tue, 3 to 7pmNew
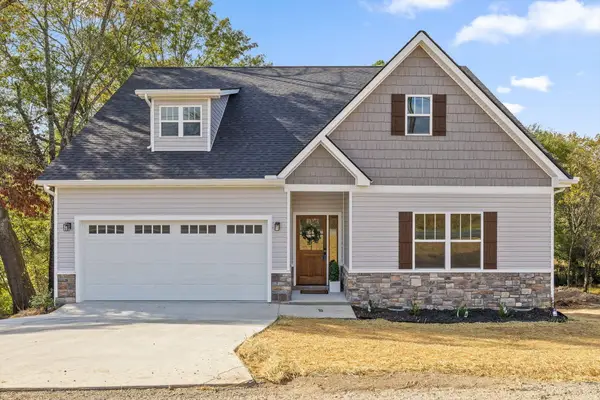 $393,900Active3 beds 2 baths1,691 sq. ft.
$393,900Active3 beds 2 baths1,691 sq. ft.6043 Mill Road, Hixson, TN 37343
MLS# 1522539Listed by: EXP REALTY, LLC - New
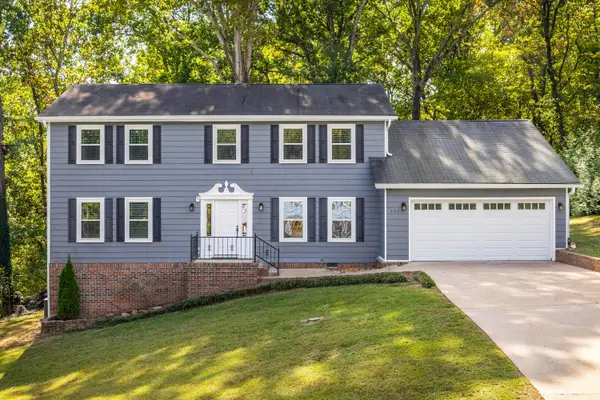 $539,900Active4 beds 4 baths3,231 sq. ft.
$539,900Active4 beds 4 baths3,231 sq. ft.2004 Revolutionary Lane, Hixson, TN 37343
MLS# 1522678Listed by: REAL ESTATE PARTNERS CHATTANOOGA LLC - Open Sun, 1 to 5pmNew
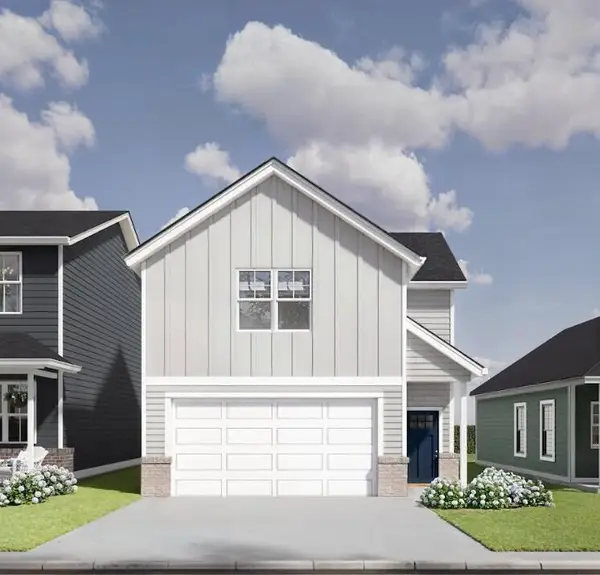 $415,400Active4 beds 3 baths1,903 sq. ft.
$415,400Active4 beds 3 baths1,903 sq. ft.7642 Nightengale Court #62, Chattanooga, TN 37421
MLS# 1522638Listed by: LEGACY SOUTH BROKERAGE, LLC - Open Sun, 1 to 5pmNew
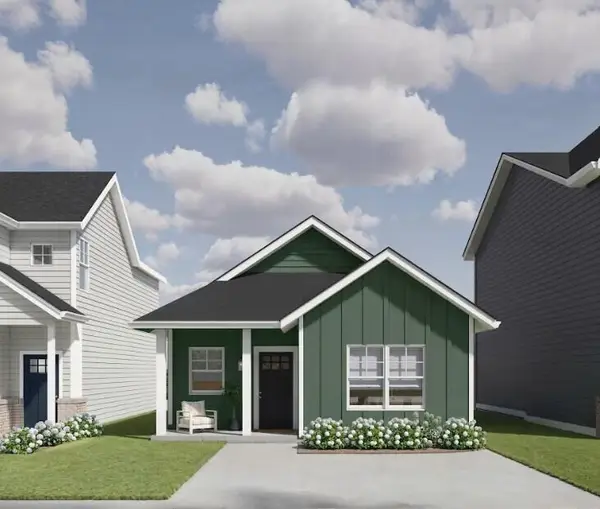 $302,300Active2 beds 2 baths846 sq. ft.
$302,300Active2 beds 2 baths846 sq. ft.7626 Nightengale Court #58, Chattanooga, TN 37421
MLS# 1522649Listed by: LEGACY SOUTH BROKERAGE, LLC - Open Sun, 2 to 4pmNew
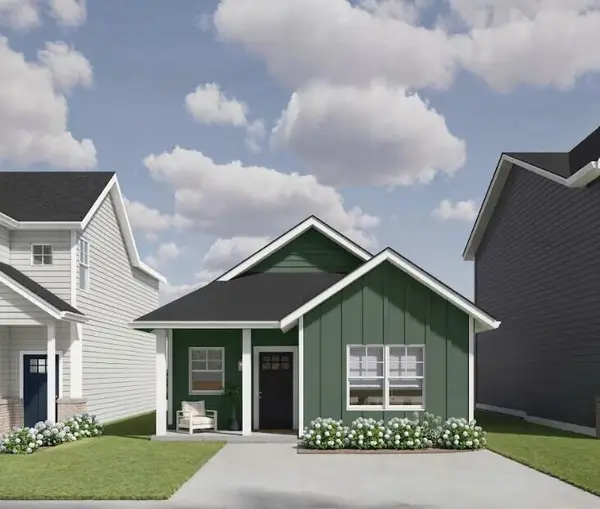 $299,900Active2 beds 2 baths846 sq. ft.
$299,900Active2 beds 2 baths846 sq. ft.7608 Nightengale Court #53, Chattanooga, TN 37421
MLS# 1522652Listed by: LEGACY SOUTH BROKERAGE, LLC - New
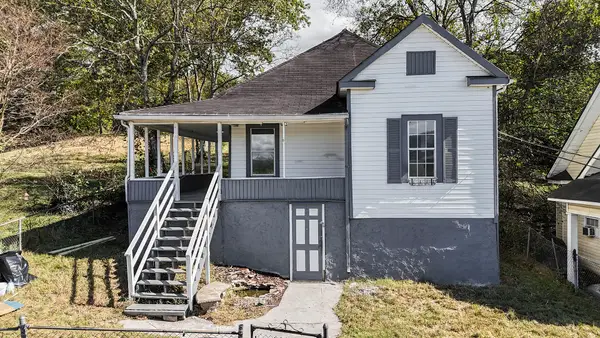 $118,000Active2 beds 2 baths1,097 sq. ft.
$118,000Active2 beds 2 baths1,097 sq. ft.3902 14th Avenue, Chattanooga, TN 37407
MLS# 1522619Listed by: 1 PERCENT LISTS SCENIC CITY - New
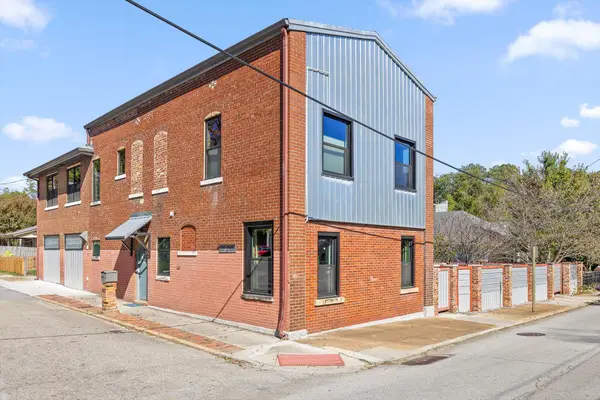 $1,220,000Active-- beds -- baths2,752 sq. ft.
$1,220,000Active-- beds -- baths2,752 sq. ft.600 Snow Street, Chattanooga, TN 37405
MLS# 1522656Listed by: KELLER WILLIAMS REALTY - New
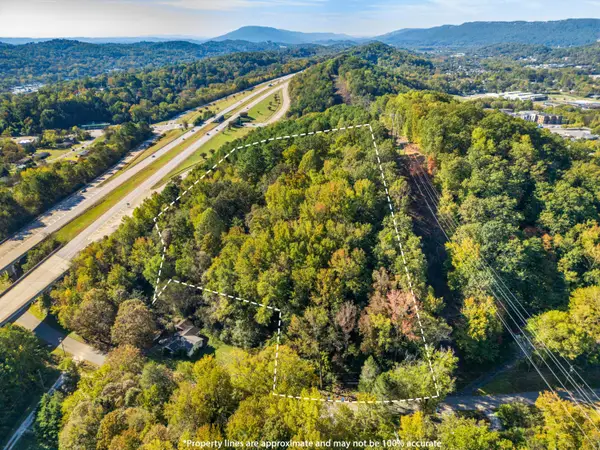 $375,000Active5.15 Acres
$375,000Active5.15 Acres0 Reads Lake Road, Chattanooga, TN 37415
MLS# 1522657Listed by: THE GROUP REAL ESTATE BROKERAGE
