1106 Browns Ferry Road, Chattanooga, TN 37419
Local realty services provided by:Better Homes and Gardens Real Estate Jackson Realty
1106 Browns Ferry Road,Chattanooga, TN 37419
$450,000
- 3 Beds
- 2 Baths
- 1,865 sq. ft.
- Single family
- Pending
Listed by:chase jolander
Office:bhhs southern routes realty
MLS#:1512442
Source:TN_CAR
Price summary
- Price:$450,000
- Price per sq. ft.:$241.29
About this home
Welcome to this well-maintained, one-owner home nestled on approximately 2 peaceful acres in the desirable Lookout Valley community. **The owner has just completed all new plumbing through out.** This 3-bedroom, 2-bath all-brick rancher offers the perfect blend of privacy, space, and convenience—all just 10 minutes from downtown Chattanooga.
Set well off the road with a concrete driveway, this home sits privately among mature trees and features a classic rocking chair front porch and a large covered back patio, perfect for relaxing or entertaining. A spacious fenced-in area connects to the detached garage—ideal for pets or other needs.
Inside, the 1,865 sq ft layout offers comfortable living space, including a natural gas fireplace and updated windows that bring in great natural light while improving energy efficiency. The HVAC system is just one year old, offering added comfort and value.
The attached 2-car garage includes an additional storage room with built-in shelving—perfect for tools, seasonal items, or organization. Need even more space? The detached 3-car garage offers room for vehicles, hobbies, or workshop potential.
Both the front and back yards offer generous, usable green space—something that's hard to find in the Chattanooga area—giving you room to garden, entertain, or simply enjoy the outdoors.
Located just across the ridge from the Tennessee River and close to Browns Ferry Marina, this property is ideal for those who enjoy boating, fishing, or easy access to the water.
Don't miss this rare opportunity to own a private, versatile property with room to grow—all just minutes from city conveniences and outdoor adventure.
Contact an agent
Home facts
- Year built:1966
- Listing Id #:1512442
- Added:83 day(s) ago
- Updated:July 25, 2025 at 06:53 PM
Rooms and interior
- Bedrooms:3
- Total bathrooms:2
- Full bathrooms:2
- Living area:1,865 sq. ft.
Heating and cooling
- Cooling:Central Air, Electric
- Heating:Central, Electric, Heat Pump, Heating
Structure and exterior
- Roof:Shingle
- Year built:1966
- Building area:1,865 sq. ft.
- Lot area:2.14 Acres
Utilities
- Water:Public, Water Connected
- Sewer:Septic Tank
Finances and disclosures
- Price:$450,000
- Price per sq. ft.:$241.29
- Tax amount:$2,614
New listings near 1106 Browns Ferry Road
- New
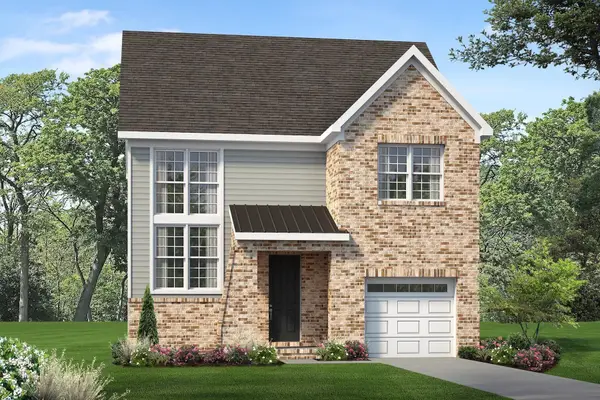 $374,900Active3 beds 3 baths1,557 sq. ft.
$374,900Active3 beds 3 baths1,557 sq. ft.1019 Fortitude Trail, Chattanooga, TN 37421
MLS# 1518670Listed by: PARKSIDE REALTY - New
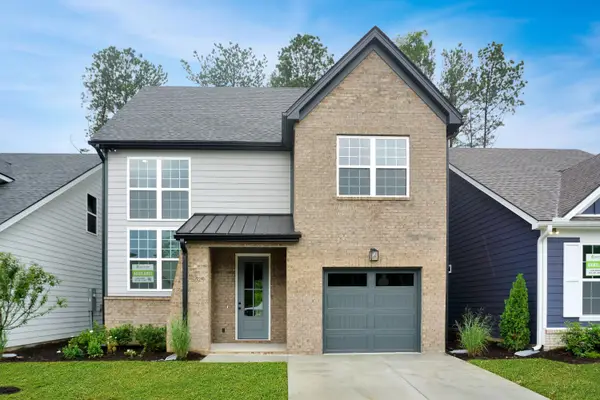 $395,460Active3 beds 3 baths1,557 sq. ft.
$395,460Active3 beds 3 baths1,557 sq. ft.1027 Fortitude Trail, Chattanooga, TN 37421
MLS# 1518672Listed by: PARKSIDE REALTY - Open Sun, 2 to 4pmNew
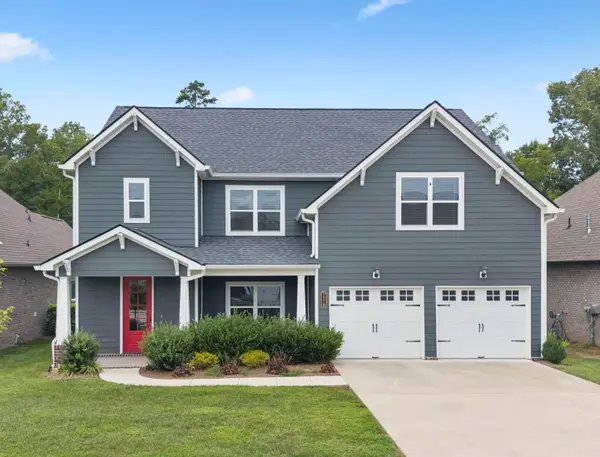 $575,000Active4 beds 4 baths2,988 sq. ft.
$575,000Active4 beds 4 baths2,988 sq. ft.1578 Buttonwood Loop, Chattanooga, TN 37421
MLS# 1518661Listed by: EXP REALTY LLC - Open Sun, 1 to 3pmNew
 $575,000Active4 beds 4 baths2,988 sq. ft.
$575,000Active4 beds 4 baths2,988 sq. ft.1578 Buttonwood Loop, Chattanooga, TN 37421
MLS# 2974146Listed by: EXP REALTY - New
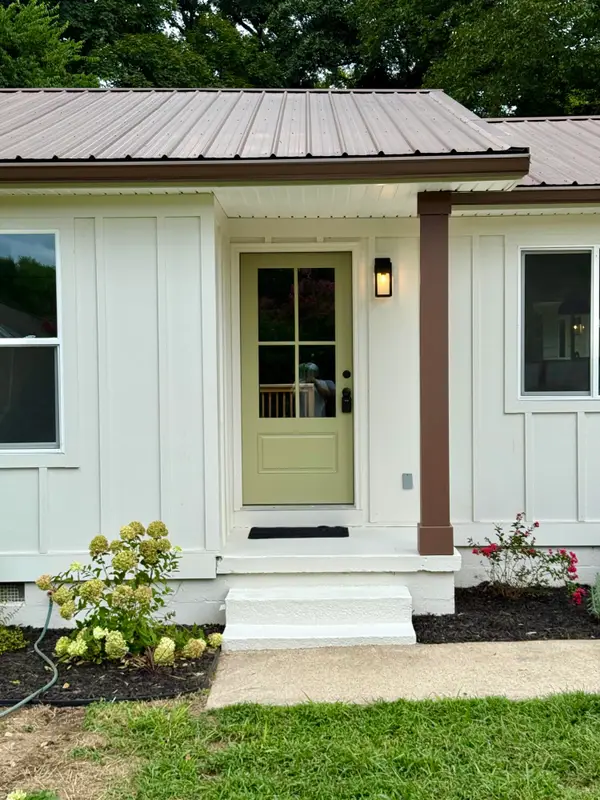 $349,900Active4 beds 3 baths1,751 sq. ft.
$349,900Active4 beds 3 baths1,751 sq. ft.4607 Paw Trail, Chattanooga, TN 37416
MLS# 1518543Listed by: EXP REALTY LLC 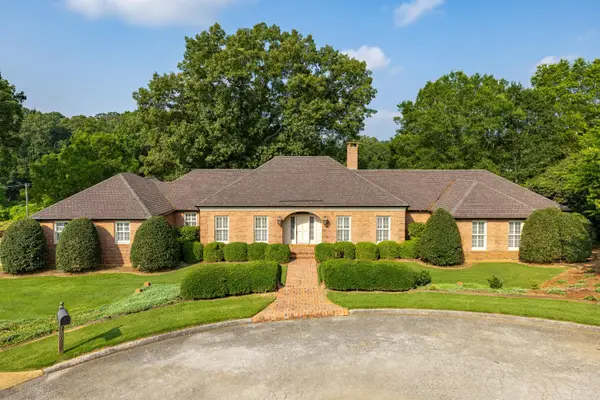 $2,200,000Pending3 beds 4 baths4,899 sq. ft.
$2,200,000Pending3 beds 4 baths4,899 sq. ft.1500 River View Oaks Road, Chattanooga, TN 37405
MLS# 1518652Listed by: REAL ESTATE PARTNERS CHATTANOOGA LLC- New
 $345,000Active3 beds 2 baths1,488 sq. ft.
$345,000Active3 beds 2 baths1,488 sq. ft.3906 Forest Highland Circle, Chattanooga, TN 37415
MLS# 1518651Listed by: REAL BROKER - New
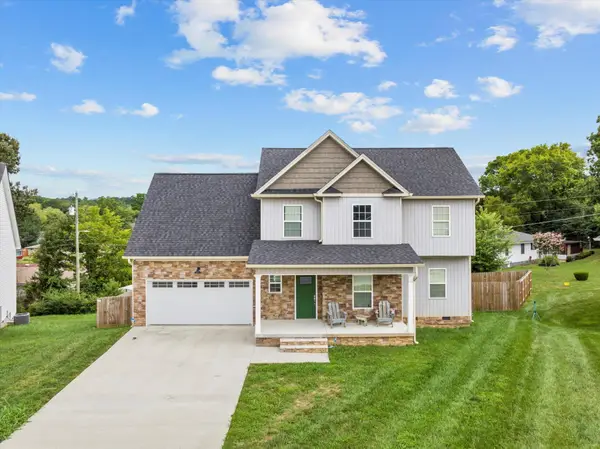 $419,000Active3 beds 4 baths2,538 sq. ft.
$419,000Active3 beds 4 baths2,538 sq. ft.4502 Brick Mason, Chattanooga, TN 37411
MLS# 2970608Listed by: EXP REALTY LLC - New
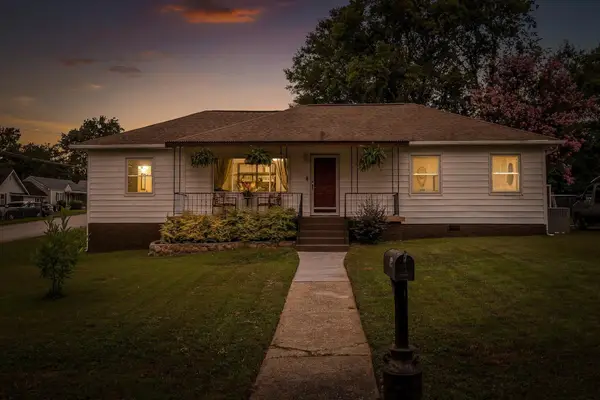 $324,900Active3 beds 3 baths1,676 sq. ft.
$324,900Active3 beds 3 baths1,676 sq. ft.725 Astor Lane, Chattanooga, TN 37412
MLS# 2973375Listed by: RE/MAX RENAISSANCE - New
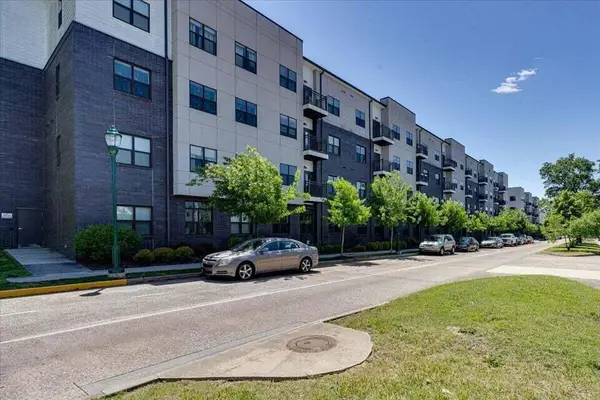 $224,900Active1 beds 1 baths670 sq. ft.
$224,900Active1 beds 1 baths670 sq. ft.782 Riverfront Parkway #415, Chattanooga, TN 37402
MLS# 1518494Listed by: EXP REALTY, LLC
