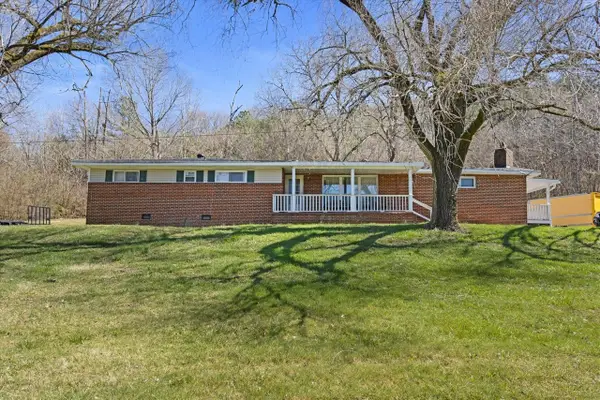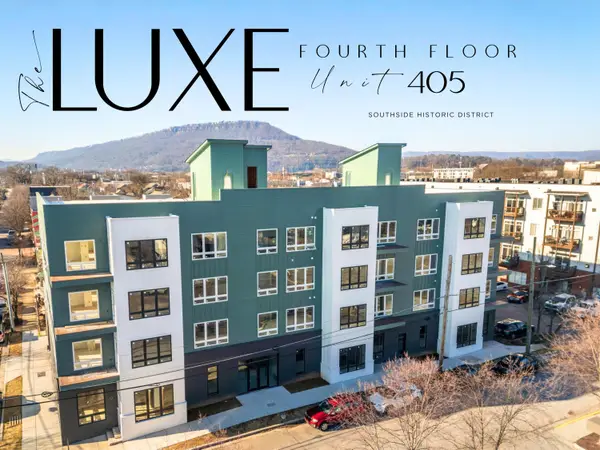1107 Elaine Trail, Chattanooga, TN 37421
Local realty services provided by:Better Homes and Gardens Real Estate Jackson Realty
1107 Elaine Trail,Chattanooga, TN 37421
$284,900
- 3 Beds
- 2 Baths
- 1,530 sq. ft.
- Single family
- Pending
Listed by: hannah legg
Office: keller williams realty
MLS#:1524008
Source:TN_CAR
Price summary
- Price:$284,900
- Price per sq. ft.:$186.21
About this home
**Back on market due to buyer's financing falling through -- priced $10,000 below appraised value - contact listing agent for details!** Don't miss this move-in ready home on a serene lot close to all of the conveniences that East Brainerd has to offer. You'll love the private wooded view from the front porch and easy parking/access at the back. Step inside this one-level home to find a cozy living room with large picture window overlooking the private front yard, original hardwood floors and fresh paint throughout. The kitchen is spacious and offers plenty of storage along with a view overlooking the back patio. To the left of the kitchen you'll find the dining room which could also serve as a third bedroom depending on your needs. Down the hall is the second bedroom and shared full bathroom with freshly reglazed tub/tile surround and new paint. The primary bedroom at the end of the hallway towards the front of the home has two large windows and large closet as well as an en suite half bathroom. The large bonus room to the right of the kitchen could serve as an additional bedroom, family room, or office. There's a large laundry room towards the back of the bonus room with plenty of extra storage space. Easy access from the bonus room to the back yard and off street parking. Enjoy the peaceful patio space surrounded by landscaping and wooded views. There's even a detached garage that can accommodate two vehicles or could serve as additional storage or a workshop area. The lot extends behind the garage and could make a great outdoor fire pit or hangout spot if desired. Located just minutes from interstate, shopping, and more. Sellers are also offering a 1 year home warranty with acceptable offer. Schedule your private showing today before it's too late!
Contact an agent
Home facts
- Year built:1960
- Listing ID #:1524008
- Added:90 day(s) ago
- Updated:February 11, 2026 at 09:58 PM
Rooms and interior
- Bedrooms:3
- Total bathrooms:2
- Full bathrooms:1
- Half bathrooms:1
- Living area:1,530 sq. ft.
Heating and cooling
- Cooling:Central Air, Electric
- Heating:Central, Electric, Heating
Structure and exterior
- Roof:Shingle
- Year built:1960
- Building area:1,530 sq. ft.
- Lot area:0.55 Acres
Utilities
- Water:Public, Water Connected
- Sewer:Public Sewer, Sewer Connected
Finances and disclosures
- Price:$284,900
- Price per sq. ft.:$186.21
- Tax amount:$1,726
New listings near 1107 Elaine Trail
- New
 $37,900Active0.55 Acres
$37,900Active0.55 Acres3559 Dodson Avenue, Chattanooga, TN 37406
MLS# 1528366Listed by: REAL BROKER - New
 $285,000Active3 beds 1 baths1,416 sq. ft.
$285,000Active3 beds 1 baths1,416 sq. ft.3741 Cuscowilla Trail, Chattanooga, TN 37415
MLS# 1528345Listed by: LIFESTYLES REALTY TENNESSEE, INC - New
 $1,750,000Active5 beds 6 baths4,900 sq. ft.
$1,750,000Active5 beds 6 baths4,900 sq. ft.3124 Galena Circle #832, Chattanooga, TN 37419
MLS# 1528347Listed by: KELLER WILLIAMS REALTY - New
 $429,000Active4 beds 2 baths1,596 sq. ft.
$429,000Active4 beds 2 baths1,596 sq. ft.2109 Lyndon Avenue, Chattanooga, TN 37415
MLS# 1528356Listed by: REAL BROKER - New
 $235,100Active4 beds 2 baths2,621 sq. ft.
$235,100Active4 beds 2 baths2,621 sq. ft.930 Runyan Dr, Chattanooga, TN 37405
MLS# 3128570Listed by: BRADFORD REAL ESTATE - New
 $559,500Active3 beds 3 baths2,404 sq. ft.
$559,500Active3 beds 3 baths2,404 sq. ft.2895 Butlers Green Circle #72, Chattanooga, TN 37421
MLS# 1528334Listed by: EAH BROKERAGE, LP - New
 $275,000Active3 beds 2 baths1,244 sq. ft.
$275,000Active3 beds 2 baths1,244 sq. ft.9208 Misty Ridge Drive, Chattanooga, TN 37416
MLS# 1528335Listed by: ROGUE REAL ESTATE COMPANY LLC - Open Sun, 1 to 3pmNew
 $549,000Active2 beds 2 baths1,189 sq. ft.
$549,000Active2 beds 2 baths1,189 sq. ft.1603 Long Street #203, Chattanooga, TN 37408
MLS# 1528337Listed by: REAL ESTATE PARTNERS CHATTANOOGA LLC - New
 $335,000Active3 beds 2 baths1,638 sq. ft.
$335,000Active3 beds 2 baths1,638 sq. ft.7848 Legacy Park Court, Chattanooga, TN 37421
MLS# 1528338Listed by: KELLER WILLIAMS REALTY - Open Sun, 1 to 3pmNew
 $749,000Active2 beds 2 baths1,409 sq. ft.
$749,000Active2 beds 2 baths1,409 sq. ft.1603 Long Street #405, Chattanooga, TN 37408
MLS# 1528340Listed by: REAL ESTATE PARTNERS CHATTANOOGA LLC

