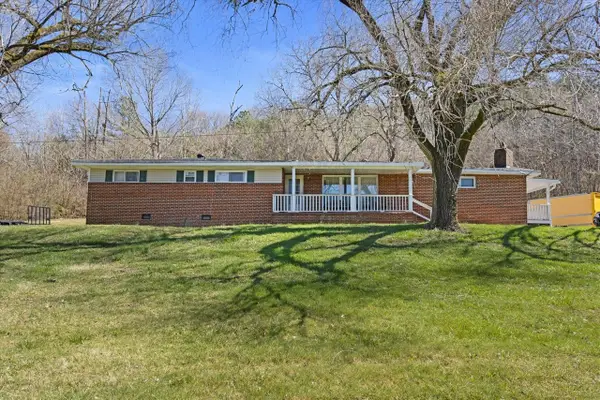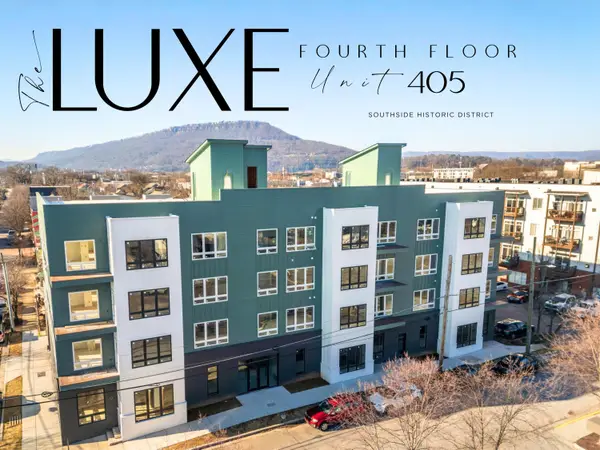1113 City View Terrace, Chattanooga, TN 37421
Local realty services provided by:Better Homes and Gardens Real Estate Signature Brokers
1113 City View Terrace,Chattanooga, TN 37421
$499,900
- 3 Beds
- 3 Baths
- 2,800 sq. ft.
- Single family
- Active
Listed by: martin nobles
Office: keller williams realty
MLS#:1520981
Source:TN_CAR
Price summary
- Price:$499,900
- Price per sq. ft.:$178.54
About this home
Prime East Brainerd Location! Welcome to this wonderful 3-bedroom, 2.5-bathroom home offering over 2,800 sq. ft. of thoughtfully designed living space. Perfectly situated just off the East Brainerd I-75 exit, this property is tucked away in a quiet cul-de-sac neighborhood while still being minutes from shopping, restaurants, top-rated schools, the airport, and downtown Chattanooga. Step inside to soaring ceilings and a bright, open-concept layout that seamlessly connects the living room, kitchen, and dining areas. The spacious great room features hardwood floors and a warm, inviting atmosphere. The kitchen includes a breakfast area and formal dining room—ideal for both everyday meals and special gatherings. Just off the main living space, a sunroom offers the perfect spot to relax, read, or enjoy morning coffee with plenty of natural light and large enough for entertaining. The main-level primary suite provides a private retreat with a walk-in closet and ensuite bath. Upstairs, you'll find a cozy sitting area, two additional bedrooms, a full bathroom, and a large bonus room that could easily serve as a fourth bedroom. Outdoor living is just as enjoyable with a rear deck perfect for entertaining, a covered patio below for year-round gatherings, and smartly designed storage space beneath the home for your tools and equipment. An attached two-car garage provides plenty of additional space. Don't miss the opportunity to call this East Brainerd gem your new home—schedule your showing today!
Contact an agent
Home facts
- Year built:2006
- Listing ID #:1520981
- Added:122 day(s) ago
- Updated:February 12, 2026 at 03:27 PM
Rooms and interior
- Bedrooms:3
- Total bathrooms:3
- Full bathrooms:2
- Half bathrooms:1
- Living area:2,800 sq. ft.
Heating and cooling
- Cooling:Central Air, Electric
- Heating:Central, Electric, Heating
Structure and exterior
- Roof:Shingle
- Year built:2006
- Building area:2,800 sq. ft.
Utilities
- Water:Public
- Sewer:Public Sewer, Sewer Connected
Finances and disclosures
- Price:$499,900
- Price per sq. ft.:$178.54
- Tax amount:$3,906
New listings near 1113 City View Terrace
- New
 $37,900Active0.55 Acres
$37,900Active0.55 Acres3559 Dodson Avenue, Chattanooga, TN 37406
MLS# 1528366Listed by: REAL BROKER - New
 $285,000Active3 beds 1 baths1,416 sq. ft.
$285,000Active3 beds 1 baths1,416 sq. ft.3741 Cuscowilla Trail, Chattanooga, TN 37415
MLS# 1528345Listed by: LIFESTYLES REALTY TENNESSEE, INC - New
 $1,750,000Active5 beds 6 baths4,900 sq. ft.
$1,750,000Active5 beds 6 baths4,900 sq. ft.3124 Galena Circle #832, Chattanooga, TN 37419
MLS# 1528347Listed by: KELLER WILLIAMS REALTY - New
 $429,000Active4 beds 2 baths1,596 sq. ft.
$429,000Active4 beds 2 baths1,596 sq. ft.2109 Lyndon Avenue, Chattanooga, TN 37415
MLS# 1528356Listed by: REAL BROKER - New
 $235,100Active4 beds 2 baths2,621 sq. ft.
$235,100Active4 beds 2 baths2,621 sq. ft.930 Runyan Dr, Chattanooga, TN 37405
MLS# 3128570Listed by: BRADFORD REAL ESTATE - New
 $559,500Active3 beds 3 baths2,404 sq. ft.
$559,500Active3 beds 3 baths2,404 sq. ft.2895 Butlers Green Circle #72, Chattanooga, TN 37421
MLS# 1528334Listed by: EAH BROKERAGE, LP - New
 $275,000Active3 beds 2 baths1,244 sq. ft.
$275,000Active3 beds 2 baths1,244 sq. ft.9208 Misty Ridge Drive, Chattanooga, TN 37416
MLS# 1528335Listed by: ROGUE REAL ESTATE COMPANY LLC - Open Sun, 1 to 3pmNew
 $549,000Active2 beds 2 baths1,189 sq. ft.
$549,000Active2 beds 2 baths1,189 sq. ft.1603 Long Street #203, Chattanooga, TN 37408
MLS# 1528337Listed by: REAL ESTATE PARTNERS CHATTANOOGA LLC - New
 $335,000Active3 beds 2 baths1,638 sq. ft.
$335,000Active3 beds 2 baths1,638 sq. ft.7848 Legacy Park Court, Chattanooga, TN 37421
MLS# 1528338Listed by: KELLER WILLIAMS REALTY - Open Sun, 1 to 3pmNew
 $749,000Active2 beds 2 baths1,409 sq. ft.
$749,000Active2 beds 2 baths1,409 sq. ft.1603 Long Street #405, Chattanooga, TN 37408
MLS# 1528340Listed by: REAL ESTATE PARTNERS CHATTANOOGA LLC

