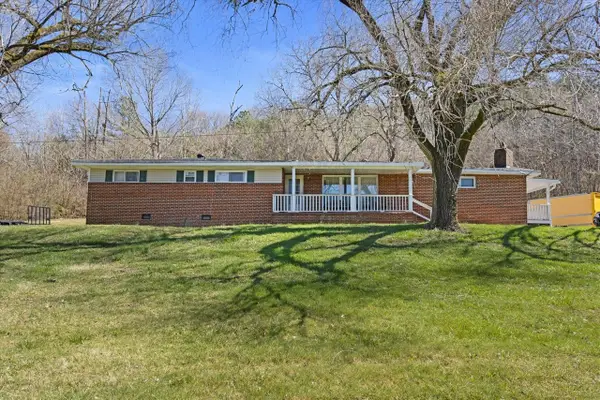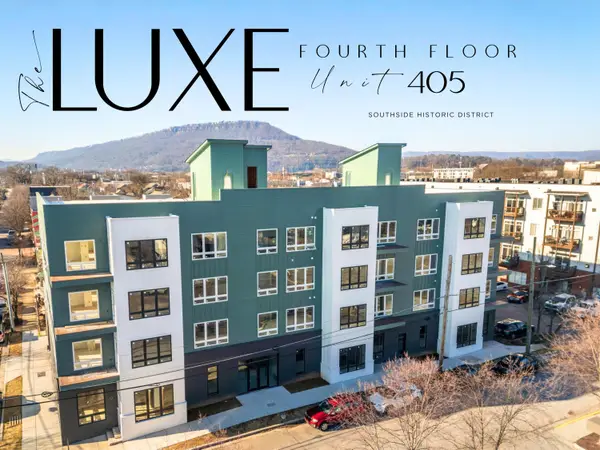1131 Norfolk Green Circle, Chattanooga, TN 37421
Local realty services provided by:Better Homes and Gardens Real Estate Signature Brokers
1131 Norfolk Green Circle,Chattanooga, TN 37421
$489,000
- 4 Beds
- 3 Baths
- 2,477 sq. ft.
- Single family
- Active
Listed by: chloe tiano
Office: real estate partners chattanooga llc.
MLS#:1522558
Source:TN_CAR
Price summary
- Price:$489,000
- Price per sq. ft.:$197.42
- Monthly HOA dues:$37.5
About this home
Welcome to 1131 Norfolk Green Circle, a beautifully maintained home in the sought-after Heritage Green community, zoned for highly rated East Hamilton schools. This 4-bedroom, 2.5-bath home offers the perfect blend of comfort, functionality, and charm.
Step inside to find hardwood and tile floors throughout the main living spaces, with soft carpet in the bedrooms for a cozy touch. The master suite and laundry are conveniently located on the main level, providing the option for easy one-level living. Upstairs, you'll find three additional bedrooms, including a spacious bonus room that can serve as a fourth bedroom, home office, or media space.
The private backyard features an open deck ideal for grilling or relaxing, a wooden fence with a gated side entry to the front yard, and plenty of room to play or garden. The side-loading two-car garage adds great curb appeal and extra parking space.
Many of the home's major features — including the HVAC, roof, and paint — have been updated within the last few years, giving you peace of mind. Built in 2003, this home has been lovingly cared for and is move-in ready. The seller is also including a Home Warranty and the refrigerator for the buyer's convenience.
Don't miss your chance to live in one of East Brainerd's most desirable communities — schedule your private showing today!
Contact an agent
Home facts
- Year built:2003
- Listing ID #:1522558
- Added:117 day(s) ago
- Updated:February 05, 2026 at 03:53 PM
Rooms and interior
- Bedrooms:4
- Total bathrooms:3
- Full bathrooms:2
- Half bathrooms:1
- Living area:2,477 sq. ft.
Heating and cooling
- Cooling:Central Air
- Heating:Central, Heating
Structure and exterior
- Roof:Shingle
- Year built:2003
- Building area:2,477 sq. ft.
- Lot area:0.24 Acres
Utilities
- Water:Public, Water Connected
- Sewer:Public Sewer, Sewer Connected
Finances and disclosures
- Price:$489,000
- Price per sq. ft.:$197.42
- Tax amount:$3,543
New listings near 1131 Norfolk Green Circle
- New
 $37,900Active0.55 Acres
$37,900Active0.55 Acres3559 Dodson Avenue, Chattanooga, TN 37406
MLS# 1528366Listed by: REAL BROKER - New
 $285,000Active3 beds 1 baths1,416 sq. ft.
$285,000Active3 beds 1 baths1,416 sq. ft.3741 Cuscowilla Trail, Chattanooga, TN 37415
MLS# 1528345Listed by: LIFESTYLES REALTY TENNESSEE, INC - New
 $1,750,000Active5 beds 6 baths4,900 sq. ft.
$1,750,000Active5 beds 6 baths4,900 sq. ft.3124 Galena Circle #832, Chattanooga, TN 37419
MLS# 1528347Listed by: KELLER WILLIAMS REALTY - New
 $429,000Active4 beds 2 baths1,596 sq. ft.
$429,000Active4 beds 2 baths1,596 sq. ft.2109 Lyndon Avenue, Chattanooga, TN 37415
MLS# 1528356Listed by: REAL BROKER - New
 $235,100Active4 beds 2 baths2,621 sq. ft.
$235,100Active4 beds 2 baths2,621 sq. ft.930 Runyan Dr, Chattanooga, TN 37405
MLS# 3128570Listed by: BRADFORD REAL ESTATE - New
 $559,500Active3 beds 3 baths2,404 sq. ft.
$559,500Active3 beds 3 baths2,404 sq. ft.2895 Butlers Green Circle #72, Chattanooga, TN 37421
MLS# 1528334Listed by: EAH BROKERAGE, LP - New
 $275,000Active3 beds 2 baths1,244 sq. ft.
$275,000Active3 beds 2 baths1,244 sq. ft.9208 Misty Ridge Drive, Chattanooga, TN 37416
MLS# 1528335Listed by: ROGUE REAL ESTATE COMPANY LLC - Open Sun, 1 to 3pmNew
 $549,000Active2 beds 2 baths1,189 sq. ft.
$549,000Active2 beds 2 baths1,189 sq. ft.1603 Long Street #203, Chattanooga, TN 37408
MLS# 1528337Listed by: REAL ESTATE PARTNERS CHATTANOOGA LLC - New
 $335,000Active3 beds 2 baths1,638 sq. ft.
$335,000Active3 beds 2 baths1,638 sq. ft.7848 Legacy Park Court, Chattanooga, TN 37421
MLS# 1528338Listed by: KELLER WILLIAMS REALTY - Open Sun, 1 to 3pmNew
 $749,000Active2 beds 2 baths1,409 sq. ft.
$749,000Active2 beds 2 baths1,409 sq. ft.1603 Long Street #405, Chattanooga, TN 37408
MLS# 1528340Listed by: REAL ESTATE PARTNERS CHATTANOOGA LLC

