1135 Shady Fork Road, Chattanooga, TN 37421
Local realty services provided by:Better Homes and Gardens Real Estate Signature Brokers
1135 Shady Fork Road,Chattanooga, TN 37421
$389,900
- 4 Beds
- 3 Baths
- 2,560 sq. ft.
- Single family
- Active
Listed by: grace edrington, tony britton
Office: berkshire hathaway homeservices j douglas properties
MLS#:1521844
Source:TN_CAR
Price summary
- Price:$389,900
- Price per sq. ft.:$152.3
About this home
Welcome to this beautiful 4-bedroom, 2-bath rancher over a finished basement located in the highly sought-after Hurricane Creek subdivision! This well-maintained home offers the perfect blend of comfort and convenience. The spacious main level features an inviting living area, a functional kitchen, and ample natural light throughout. The finished basement provides additional living space — ideal for a family room, home office, or guest suite.
Enjoy county-only taxes and a prime location just minutes from Hamilton Place Mall, Erlanger, Publix, and Trader Joe's. Zoned for Westview Elementary and East Hamilton Middle/High Schools, this home offers an unbeatable combination of location, schools, and community. Don't miss your chance to live in one of the area's most popular neighborhoods! Also, take advantage of a one year interest rate buy down credit with our preferred Lenders. Call for details.
Contact an agent
Home facts
- Year built:1971
- Listing ID #:1521844
- Added:93 day(s) ago
- Updated:January 10, 2026 at 03:44 PM
Rooms and interior
- Bedrooms:4
- Total bathrooms:3
- Full bathrooms:2
- Half bathrooms:1
- Living area:2,560 sq. ft.
Heating and cooling
- Cooling:Central Air, Electric
- Heating:Central, Electric, Heating
Structure and exterior
- Roof:Shingle
- Year built:1971
- Building area:2,560 sq. ft.
- Lot area:0.57 Acres
Utilities
- Water:Public, Water Available
- Sewer:Public Sewer, Sewer Connected
Finances and disclosures
- Price:$389,900
- Price per sq. ft.:$152.3
- Tax amount:$2,719
New listings near 1135 Shady Fork Road
- Open Sat, 1 to 5pm
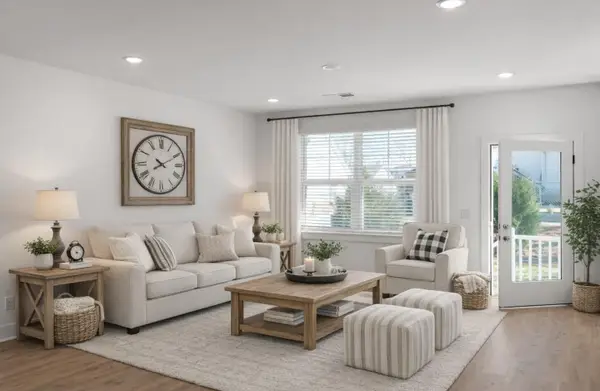 $429,900Active4 beds 4 baths2,350 sq. ft.
$429,900Active4 beds 4 baths2,350 sq. ft.7631 Nightingale Court #63, Chattanooga, TN 37421
MLS# 1525337Listed by: LEGACY SOUTH BROKERAGE, LLC - New
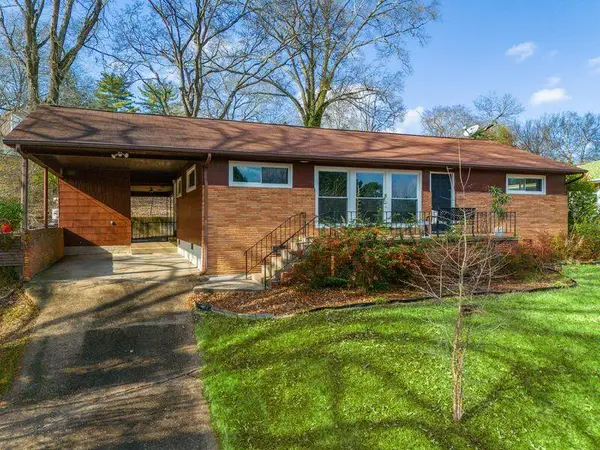 $262,600Active2 beds 2 baths1,380 sq. ft.
$262,600Active2 beds 2 baths1,380 sq. ft.321 Hillcrest Avenue, Chattanooga, TN 37411
MLS# 1526358Listed by: KELLER WILLIAMS REALTY - New
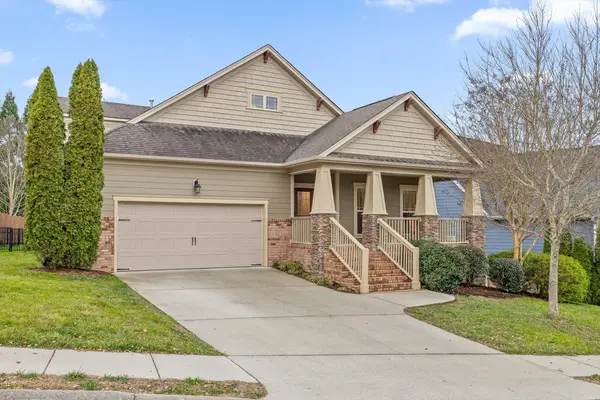 $668,000Active3 beds 3 baths2,904 sq. ft.
$668,000Active3 beds 3 baths2,904 sq. ft.848 Willcrest Drive, Chattanooga, TN 37405
MLS# 1526017Listed by: 35 SOUTH REAL ESTATE & DESIGN, LLC - New
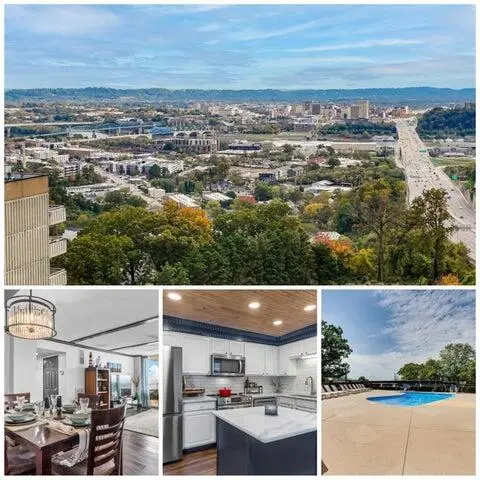 $365,000Active2 beds 2 baths1,175 sq. ft.
$365,000Active2 beds 2 baths1,175 sq. ft.1131 Stringers Ridge Road #5e, Chattanooga, TN 37405
MLS# 1526350Listed by: REAL ESTATE PARTNERS CHATTANOOGA LLC - New
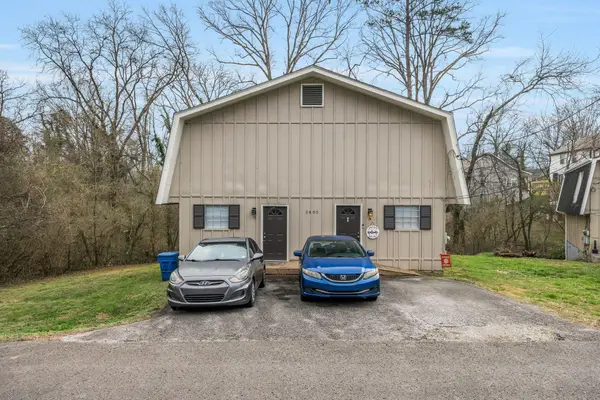 $319,000Active-- beds -- baths2,048 sq. ft.
$319,000Active-- beds -- baths2,048 sq. ft.2402 Briggs Avenue, Chattanooga, TN 37415
MLS# 1526349Listed by: UNITED REAL ESTATE EXPERTS - Open Sun, 2 to 4pmNew
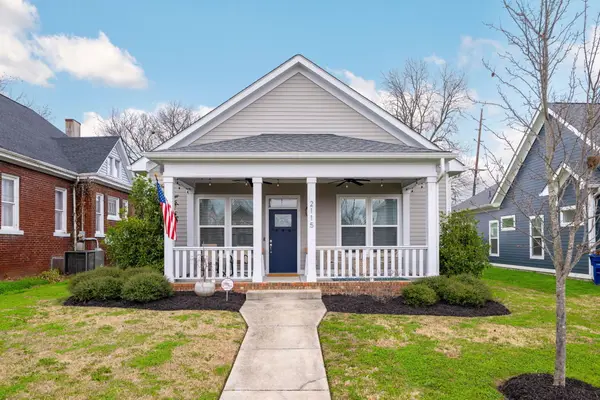 $429,000Active3 beds 2 baths1,397 sq. ft.
$429,000Active3 beds 2 baths1,397 sq. ft.2115 Union Avenue, Chattanooga, TN 37404
MLS# 1526347Listed by: KELLER WILLIAMS REALTY - New
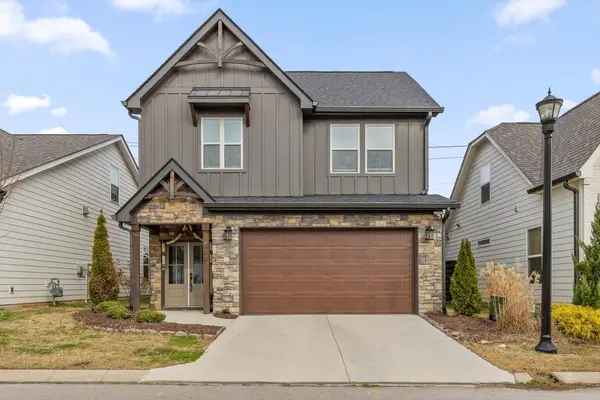 $525,000Active3 beds 3 baths2,200 sq. ft.
$525,000Active3 beds 3 baths2,200 sq. ft.8187 Lemonade Street, Chattanooga, TN 37421
MLS# 1526230Listed by: BERKSHIRE HATHAWAY HOMESERVICES J DOUGLAS PROPERTIES - New
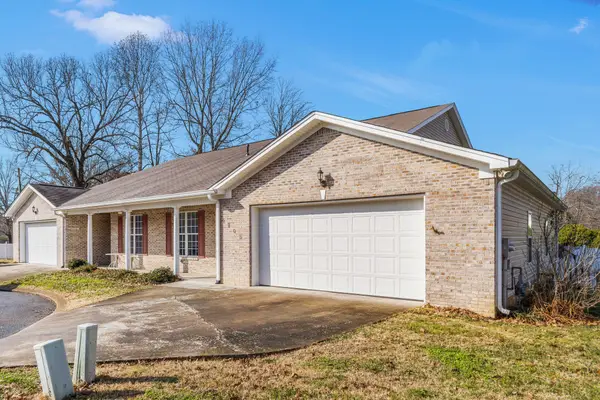 $289,900Active2 beds 2 baths1,750 sq. ft.
$289,900Active2 beds 2 baths1,750 sq. ft.6805 French Quarter Court, Hixson, TN 37343
MLS# 1526307Listed by: KELLER WILLIAMS REALTY - New
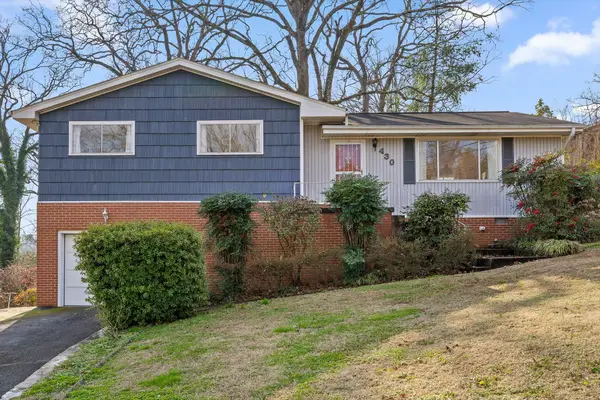 $315,000Active3 beds 2 baths1,404 sq. ft.
$315,000Active3 beds 2 baths1,404 sq. ft.430 Appian Way, Chattanooga, TN 37415
MLS# 1526309Listed by: REAL ESTATE PARTNERS CHATTANOOGA LLC - New
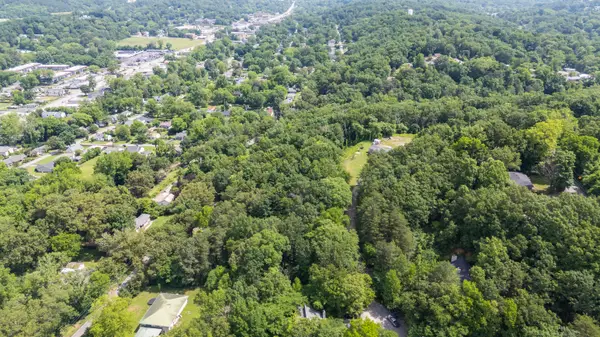 $119,000Active3 Acres
$119,000Active3 Acres3227 Joselin Lane, Chattanooga, TN 37415
MLS# 1526312Listed by: RE/MAX PROPERTIES
