116 Douglas Drive, Chattanooga, TN 37412
Local realty services provided by:Better Homes and Gardens Real Estate Signature Brokers
116 Douglas Drive,Chattanooga, TN 37412
$339,000
- 3 Beds
- 3 Baths
- 2,012 sq. ft.
- Single family
- Pending
Listed by: lance hatfield
Office: united real estate experts
MLS#:1519119
Source:TN_CAR
Price summary
- Price:$339,000
- Price per sq. ft.:$168.49
About this home
This all brick rancher with a finished basement is only minutes from Camp Jordan, Bass Pro Shop, Top Golf, Interstate I-75, and many popular restaurants.
This ready to be lived in home has updates of Sewer, HVAC and roof, plumbing, electrical, bathroom and lighting. The main level features a large family room, and an eat-in Kitchen. The primary bedroom is located on the main level along with two additional bedrooms and a full bathroom plus a half bathroom.
Downstairs, the finished basement offers yet another living area and a full bathroom. The garage is just steps away which has extra storage.
The HVAC unit was put in new 5 years ago and the roof is 12 years!!
Do not miss your chance to own an all brick home with plenty of parking and an extra level lot next door in one of the area's most accessible and desirable locations!!
THIS HOME HAS AN VERY NICE ADJACENT LEVEL LOT WITH DIMENSIONS OF 100 x 325. THE SELLER IS OFFERING THE BUYER OF THE SUBJECT PROPERTY HOUSE A 24 HOUR FIRST RIGHT OF REFUSAL TO PURCHASE THE ADJACENT LOT.
Contact an agent
Home facts
- Year built:1962
- Listing ID #:1519119
- Added:140 day(s) ago
- Updated:January 10, 2026 at 08:47 AM
Rooms and interior
- Bedrooms:3
- Total bathrooms:3
- Full bathrooms:2
- Half bathrooms:1
- Living area:2,012 sq. ft.
Heating and cooling
- Cooling:Ceiling Fan(s), Central Air, Electric
- Heating:Central, Electric, Heating
Structure and exterior
- Roof:Asphalt, Shingle
- Year built:1962
- Building area:2,012 sq. ft.
- Lot area:1.92 Acres
Utilities
- Water:Public, Water Available, Water Connected
- Sewer:Public Sewer, Sewer Connected
Finances and disclosures
- Price:$339,000
- Price per sq. ft.:$168.49
- Tax amount:$1,816
New listings near 116 Douglas Drive
- New
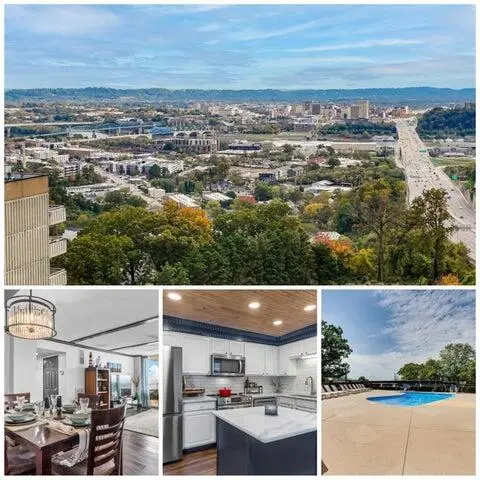 $365,000Active2 beds 2 baths1,175 sq. ft.
$365,000Active2 beds 2 baths1,175 sq. ft.1131 Stringers Ridge Road #5e, Chattanooga, TN 37405
MLS# 1526350Listed by: REAL ESTATE PARTNERS CHATTANOOGA LLC - New
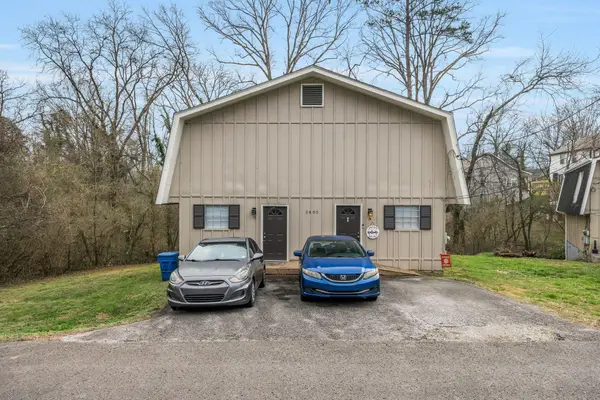 $319,000Active-- beds -- baths2,048 sq. ft.
$319,000Active-- beds -- baths2,048 sq. ft.2402 Briggs Avenue, Chattanooga, TN 37415
MLS# 1526349Listed by: UNITED REAL ESTATE EXPERTS - Open Sun, 2 to 4pmNew
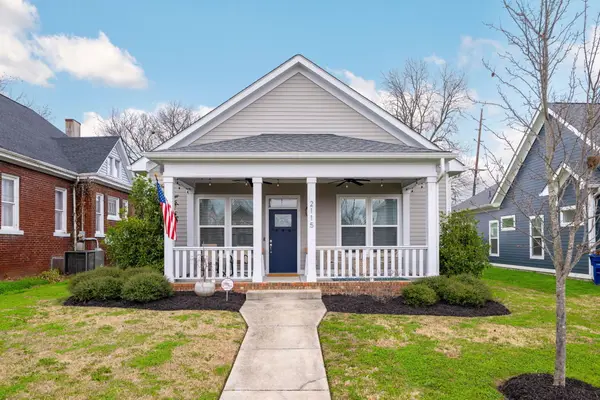 $429,000Active3 beds 2 baths1,397 sq. ft.
$429,000Active3 beds 2 baths1,397 sq. ft.2115 Union Avenue, Chattanooga, TN 37404
MLS# 1526347Listed by: KELLER WILLIAMS REALTY - New
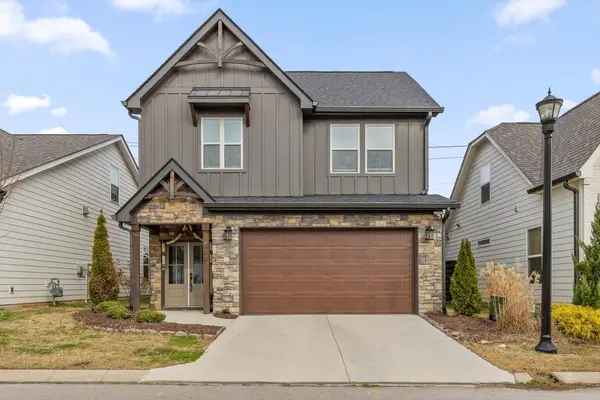 $525,000Active3 beds 3 baths2,200 sq. ft.
$525,000Active3 beds 3 baths2,200 sq. ft.8187 Lemonade Street, Chattanooga, TN 37421
MLS# 1526230Listed by: BERKSHIRE HATHAWAY HOMESERVICES J DOUGLAS PROPERTIES - New
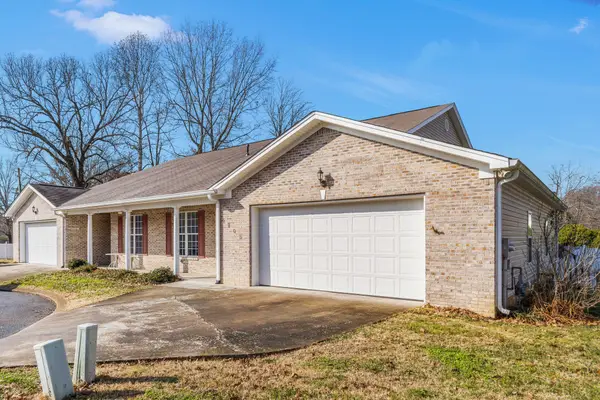 $289,900Active2 beds 2 baths1,750 sq. ft.
$289,900Active2 beds 2 baths1,750 sq. ft.6805 French Quarter Court, Hixson, TN 37343
MLS# 1526307Listed by: KELLER WILLIAMS REALTY - New
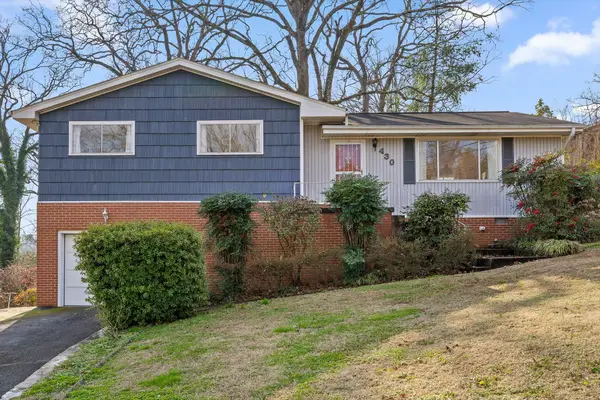 $315,000Active3 beds 2 baths1,404 sq. ft.
$315,000Active3 beds 2 baths1,404 sq. ft.430 Appian Way, Chattanooga, TN 37415
MLS# 1526309Listed by: REAL ESTATE PARTNERS CHATTANOOGA LLC - New
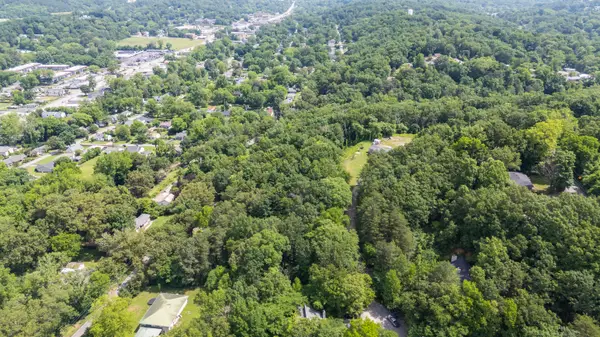 $119,000Active3 Acres
$119,000Active3 Acres3227 Joselin Lane, Chattanooga, TN 37415
MLS# 1526312Listed by: RE/MAX PROPERTIES - New
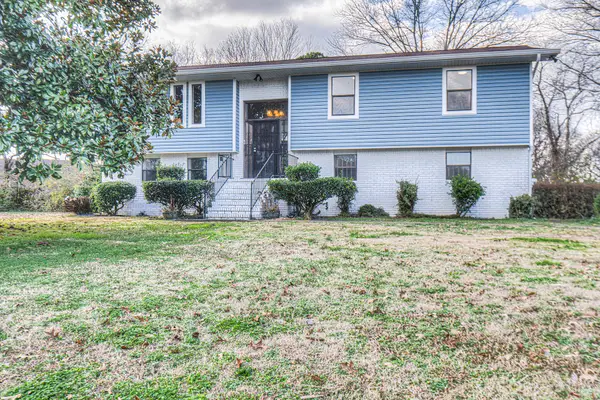 $275,000Active3 beds 2 baths2,187 sq. ft.
$275,000Active3 beds 2 baths2,187 sq. ft.901 Hawthorne Court, Chattanooga, TN 37406
MLS# 1526313Listed by: 1 PERCENT LISTS SCENIC CITY - New
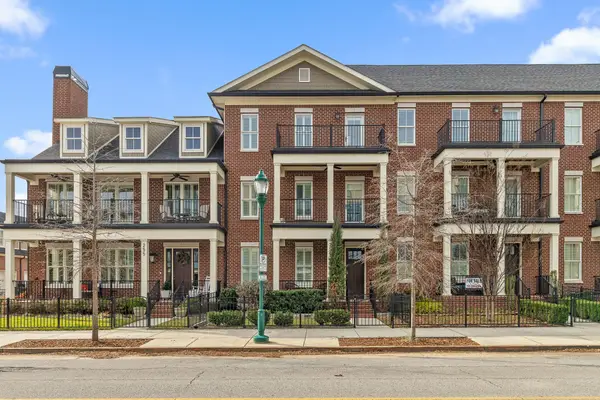 $1,495,000Active4 beds 5 baths4,025 sq. ft.
$1,495,000Active4 beds 5 baths4,025 sq. ft.251 Walnut Street, Chattanooga, TN 37403
MLS# 1526316Listed by: REAL ESTATE PARTNERS CHATTANOOGA LLC - New
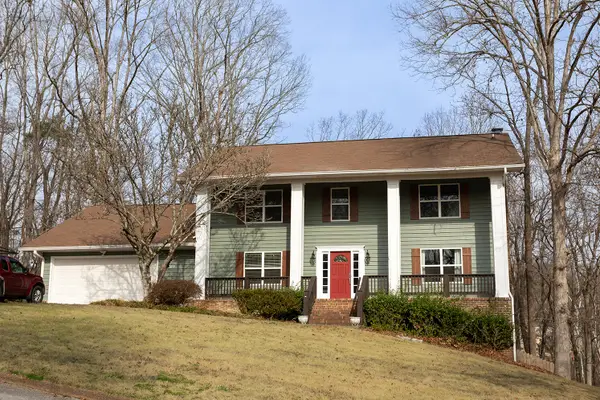 $535,000Active4 beds 4 baths3,703 sq. ft.
$535,000Active4 beds 4 baths3,703 sq. ft.1809 Colonial Shores Drive, Hixson, TN 37343
MLS# 1526317Listed by: KELLER WILLIAMS
