117 Honeycomb Lane, Chattanooga, TN 37421
Local realty services provided by:Better Homes and Gardens Real Estate Signature Brokers
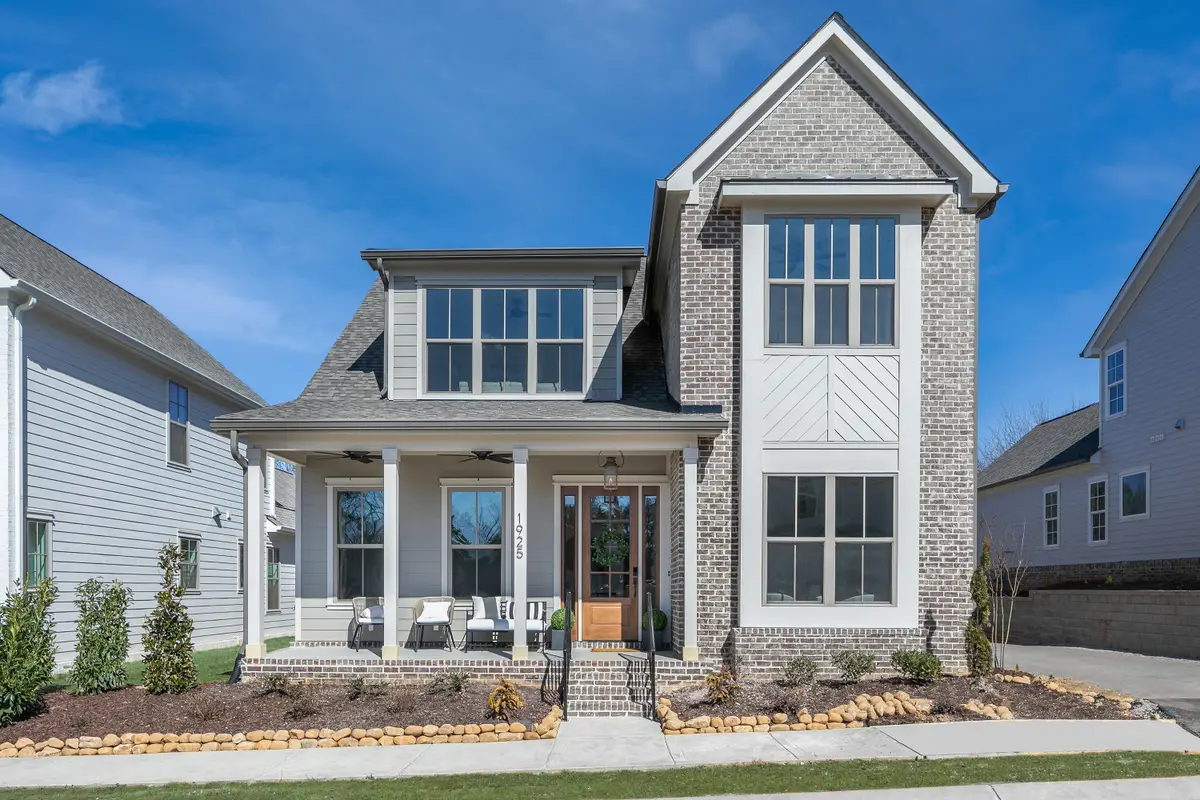
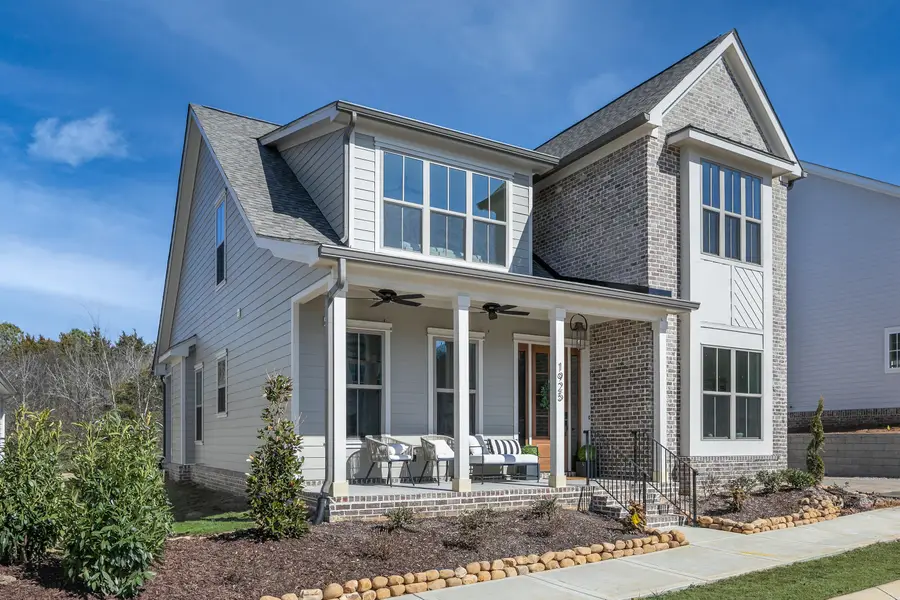

117 Honeycomb Lane,Chattanooga, TN 37421
$562,900
- 4 Beds
- 3 Baths
- 2,570 sq. ft.
- Single family
- Active
Listed by:kathryn jung
Office:greentech homes llc.
MLS#:1515137
Source:TN_CAR
Price summary
- Price:$562,900
- Price per sq. ft.:$219.03
- Monthly HOA dues:$87
About this home
Welcome home to the Cumberland — a thoughtfully designed, elegant yet inviting floor plan nestled in the heart of the amenity-rich Heritage Walk community. Don't miss out on the newest Summer releasement of homesites in this community- This is 1 of 10 exclusive lots available! Enjoy the Holidays in your home and a special $20k builder incentive through the end of June!
This home seamlessly blends comfort and function with its open-concept layout, creating a natural flow from the gourmet kitchen into the spacious living room, ideal for both everyday living and entertaining.
Just off the kitchen, a separate formal dining room offers the perfect setting for holiday meals or intimate dinner parties. At the front of the home, an oversized dedicated office provides privacy and quiet for work or hobbies.
The primary suite is conveniently located on the main floor, tucked just off the living room, offering a peaceful retreat with easy access to the main-level laundry. Step outside to enjoy the expansive covered front porch or relax in the covered side porch, ideal for morning coffee or evening conversations. This home also has the option to choose between a third-car garage or an extended yard—tailor the space to fit your lifestyle.
Upstairs, you'll find generously sized guest bedrooms, each large enough to comfortably accommodate a king-size bed. A second living area with soaring vaulted ceilings adds flexibility for a media room, playroom, or lounge. Plus, walk-out attic storage offers convenience without compromising your living space.
Located in Heritage Walk, a community designed with outdoor living in mind, you'll enjoy 10 miles of scenic walking trails, multiple parks, a community pool, and golf cart-friendly access to nearby shops and restaurants.
Visit our on-site Sales Center: Mon and Tue: 10am- 5pm, Wed: 2pm - 5pm, Thursday: 10am-2pm, Fri and Sat: 10am - 5 pm, Sunday: 1pm - 5 pm
Contact an agent
Home facts
- Year built:2025
- Listing Id #:1515137
- Added:55 day(s) ago
- Updated:July 17, 2025 at 02:28 PM
Rooms and interior
- Bedrooms:4
- Total bathrooms:3
- Full bathrooms:2
- Half bathrooms:1
- Living area:2,570 sq. ft.
Heating and cooling
- Cooling:Ceiling Fan(s), Central Air, Electric
- Heating:Central, Electric, Heating
Structure and exterior
- Roof:Shingle
- Year built:2025
- Building area:2,570 sq. ft.
- Lot area:0.14 Acres
Utilities
- Water:Public, Water Connected
- Sewer:Public Sewer, Sewer Connected
Finances and disclosures
- Price:$562,900
- Price per sq. ft.:$219.03
New listings near 117 Honeycomb Lane
- New
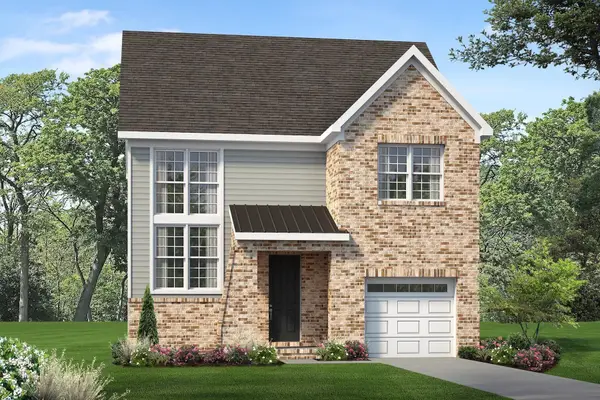 $374,900Active3 beds 3 baths1,557 sq. ft.
$374,900Active3 beds 3 baths1,557 sq. ft.1019 Fortitude Trail, Chattanooga, TN 37421
MLS# 1518670Listed by: PARKSIDE REALTY - New
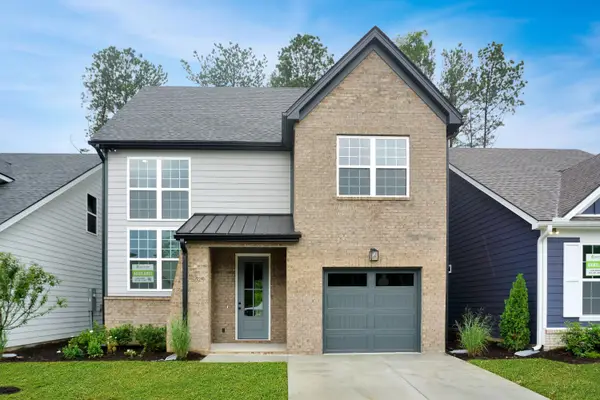 $395,460Active3 beds 3 baths1,557 sq. ft.
$395,460Active3 beds 3 baths1,557 sq. ft.1027 Fortitude Trail, Chattanooga, TN 37421
MLS# 1518672Listed by: PARKSIDE REALTY - Open Sun, 2 to 4pmNew
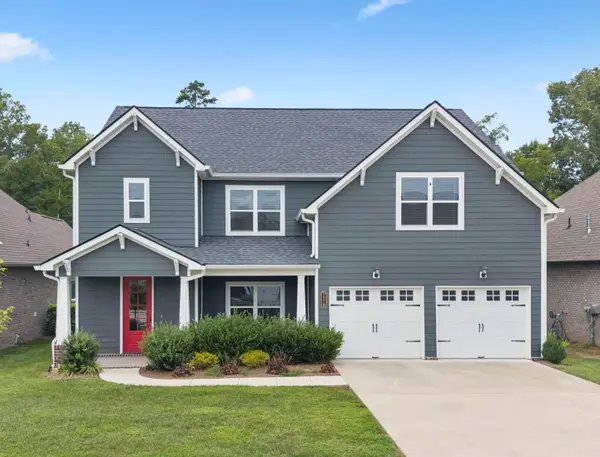 $575,000Active4 beds 4 baths2,988 sq. ft.
$575,000Active4 beds 4 baths2,988 sq. ft.1578 Buttonwood Loop, Chattanooga, TN 37421
MLS# 1518661Listed by: EXP REALTY LLC - Open Sun, 1 to 3pmNew
 $575,000Active4 beds 4 baths2,988 sq. ft.
$575,000Active4 beds 4 baths2,988 sq. ft.1578 Buttonwood Loop, Chattanooga, TN 37421
MLS# 2974146Listed by: EXP REALTY - New
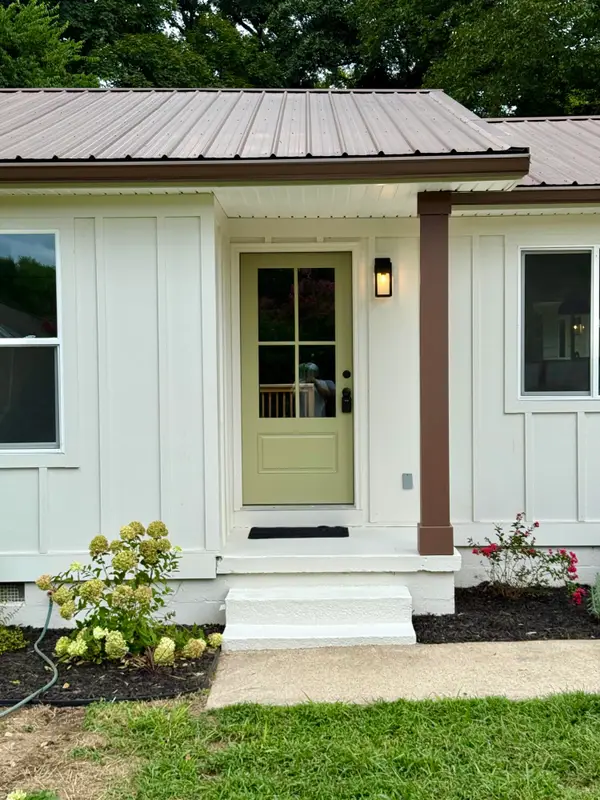 $349,900Active4 beds 3 baths1,751 sq. ft.
$349,900Active4 beds 3 baths1,751 sq. ft.4607 Paw Trail, Chattanooga, TN 37416
MLS# 1518543Listed by: EXP REALTY LLC 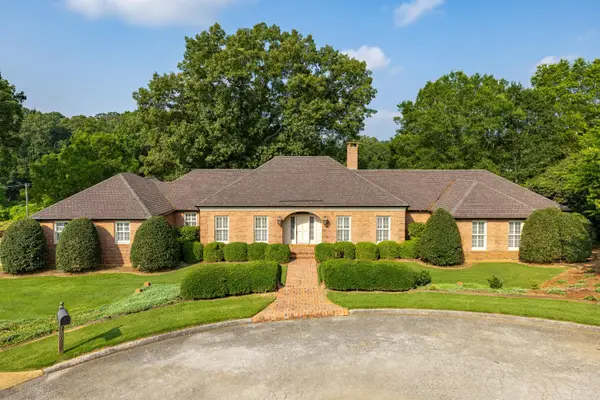 $2,200,000Pending3 beds 4 baths4,899 sq. ft.
$2,200,000Pending3 beds 4 baths4,899 sq. ft.1500 River View Oaks Road, Chattanooga, TN 37405
MLS# 1518652Listed by: REAL ESTATE PARTNERS CHATTANOOGA LLC- New
 $345,000Active3 beds 2 baths1,488 sq. ft.
$345,000Active3 beds 2 baths1,488 sq. ft.3906 Forest Highland Circle, Chattanooga, TN 37415
MLS# 1518651Listed by: REAL BROKER - New
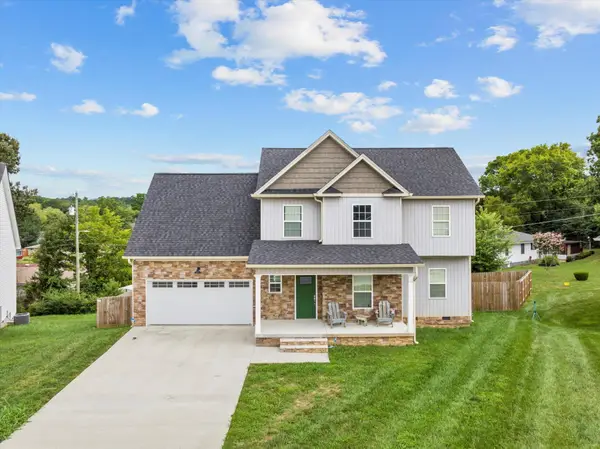 $419,000Active3 beds 4 baths2,538 sq. ft.
$419,000Active3 beds 4 baths2,538 sq. ft.4502 Brick Mason, Chattanooga, TN 37411
MLS# 2970608Listed by: EXP REALTY LLC - New
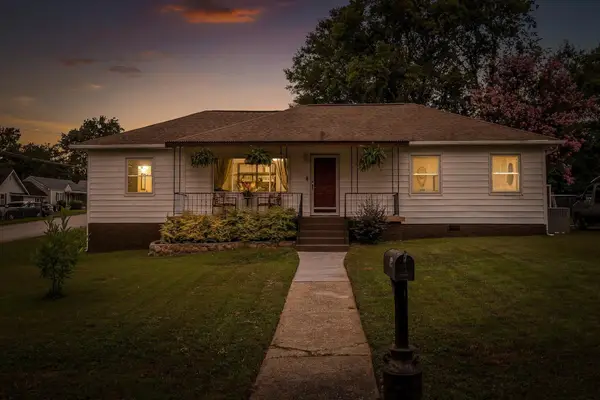 $324,900Active3 beds 3 baths1,676 sq. ft.
$324,900Active3 beds 3 baths1,676 sq. ft.725 Astor Lane, Chattanooga, TN 37412
MLS# 2973375Listed by: RE/MAX RENAISSANCE - New
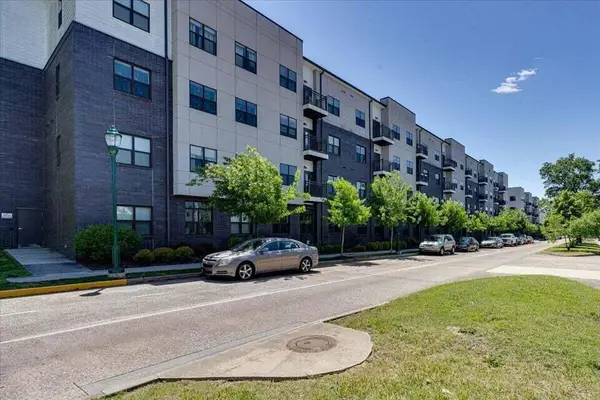 $224,900Active1 beds 1 baths670 sq. ft.
$224,900Active1 beds 1 baths670 sq. ft.782 Riverfront Parkway #415, Chattanooga, TN 37402
MLS# 1518494Listed by: EXP REALTY, LLC
