1206 Leconte Circle, Chattanooga, TN 37419
Local realty services provided by:Better Homes and Gardens Real Estate Signature Brokers
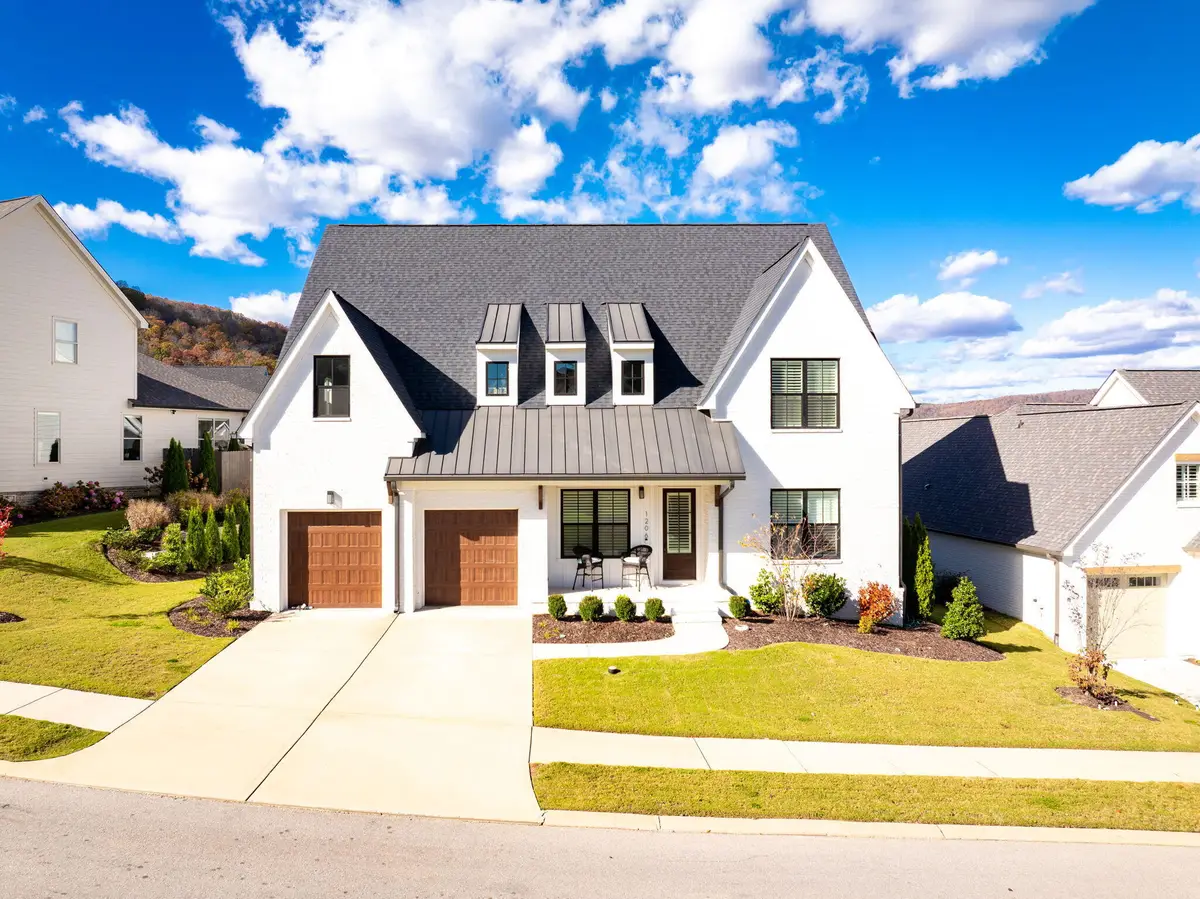
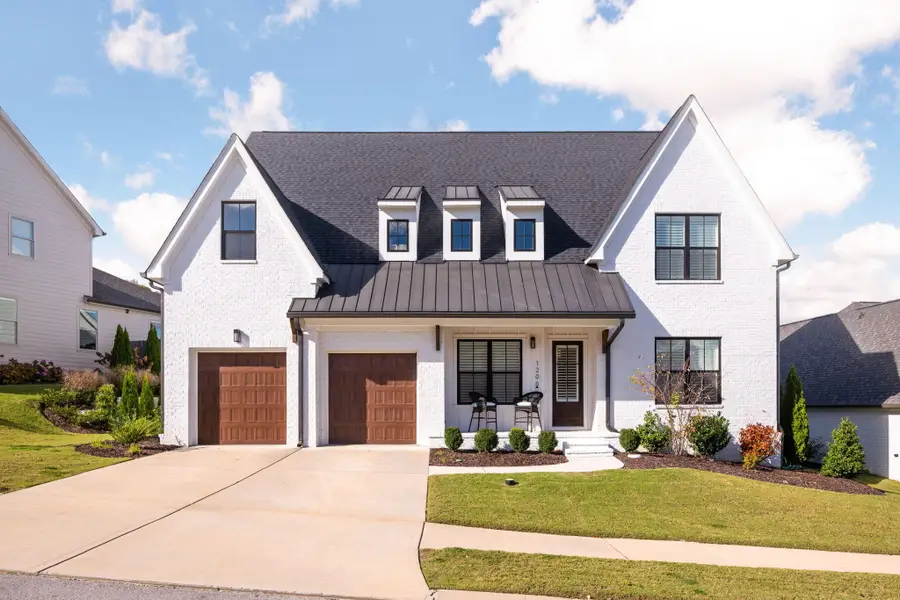
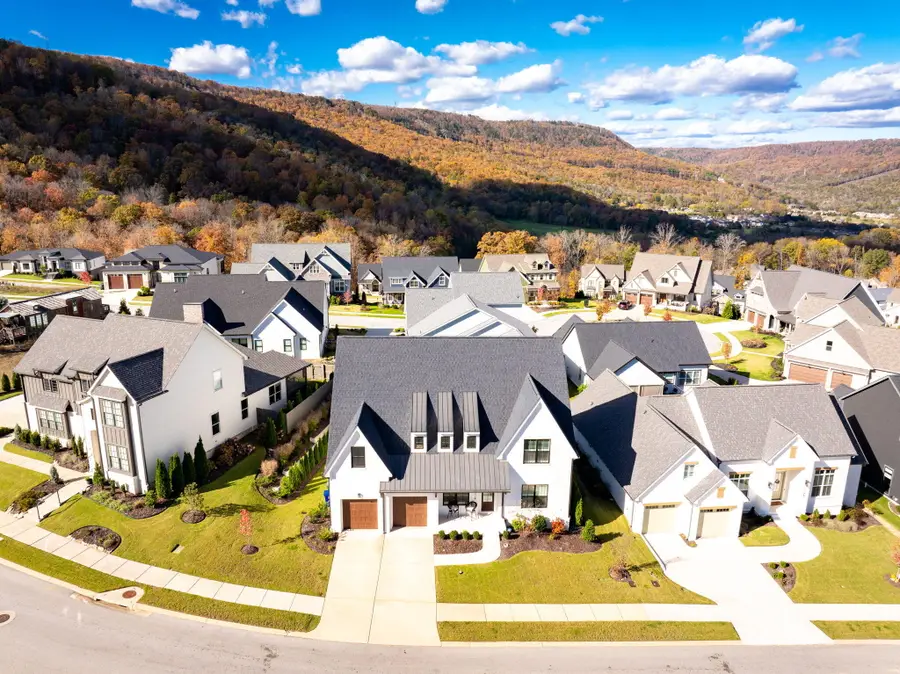
1206 Leconte Circle,Chattanooga, TN 37419
$835,000
- 3 Beds
- 4 Baths
- 2,847 sq. ft.
- Single family
- Pending
Listed by:louellen smith
Office:keller williams realty
MLS#:1509219
Source:TN_CAR
Price summary
- Price:$835,000
- Price per sq. ft.:$293.29
- Monthly HOA dues:$110
About this home
Mountain Views Without the Drive!
Welcome to Black Creek, this one of a kind neighborhood offers serene views just minutes from downtown Chattanooga. The Shiloh is a stunning two-level custom home designed for modern living and entertaining. It features two bedrooms and a dedicated office conveniently located on the MAIN LEVEL. The gourmet kitchen boasts an oversized island, a walk-in pantry, premium KitchenAid appliances, and a luxurious tile backsplash.
The soaring ceilings in the living room create a grand and airy atmosphere, leading seamlessly to a covered porch with a beautiful wood burning fireplace —your own private outdoor retreat.
The upper level offers a third bedroom, a full bath, and a versatile bonus/flex space, perfect for your unique needs.
The home's exterior shines with painted brick, stone accents, and custom corbels, blending elegance and timeless craftsmanship.
Take your golf cart for a quick ride to the country club for dinner, a dip in the pool, or a round of golf! Membership to the country club is optional and provides access to additional amenities such as golf, pickleball, tennis, pools, and a restaurant.
This vibrant community is centered around a country club lifestyle, with miles of maintained trails, two serene ponds, and sidewalks connecting the neighborhood. The HOA hosts events throughout the year, and residents can engage in various community groups and gatherings.
There is also an unfinished room upstairs that could be used as another office or flex space heat and air have been run to this room just needs to be sheet-rocked and finished out.
Contact an agent
Home facts
- Year built:2022
- Listing Id #:1509219
- Added:223 day(s) ago
- Updated:July 22, 2025 at 01:26 PM
Rooms and interior
- Bedrooms:3
- Total bathrooms:4
- Full bathrooms:3
- Half bathrooms:1
- Living area:2,847 sq. ft.
Heating and cooling
- Cooling:Central Air, Electric, Multi Units
- Heating:Central, Electric, Heating
Structure and exterior
- Roof:Asphalt, Shingle
- Year built:2022
- Building area:2,847 sq. ft.
- Lot area:0.18 Acres
Utilities
- Water:Public
- Sewer:Public Sewer, Sewer Connected
Finances and disclosures
- Price:$835,000
- Price per sq. ft.:$293.29
- Tax amount:$6,691
New listings near 1206 Leconte Circle
- New
 $374,900Active3 beds 3 baths1,557 sq. ft.
$374,900Active3 beds 3 baths1,557 sq. ft.1019 Fortitude Trail, Chattanooga, TN 37421
MLS# 2974217Listed by: PARKSIDE REALTY, LLC - New
 $395,460Active3 beds 3 baths1,557 sq. ft.
$395,460Active3 beds 3 baths1,557 sq. ft.1027 Fortitude Trail, Chattanooga, TN 37421
MLS# 2974223Listed by: PARKSIDE REALTY, LLC - New
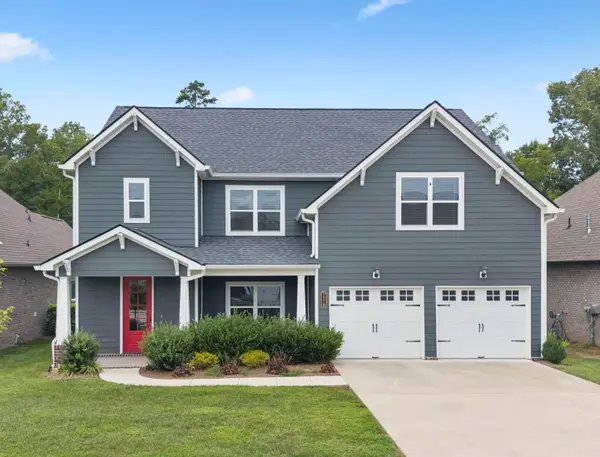 $575,000Active4 beds 4 baths2,988 sq. ft.
$575,000Active4 beds 4 baths2,988 sq. ft.1578 Buttonwood Loop, Chattanooga, TN 37421
MLS# 1518661Listed by: EXP REALTY LLC - Open Sun, 1 to 3pmNew
 $575,000Active4 beds 4 baths2,988 sq. ft.
$575,000Active4 beds 4 baths2,988 sq. ft.1578 Buttonwood Loop, Chattanooga, TN 37421
MLS# 2974146Listed by: EXP REALTY - New
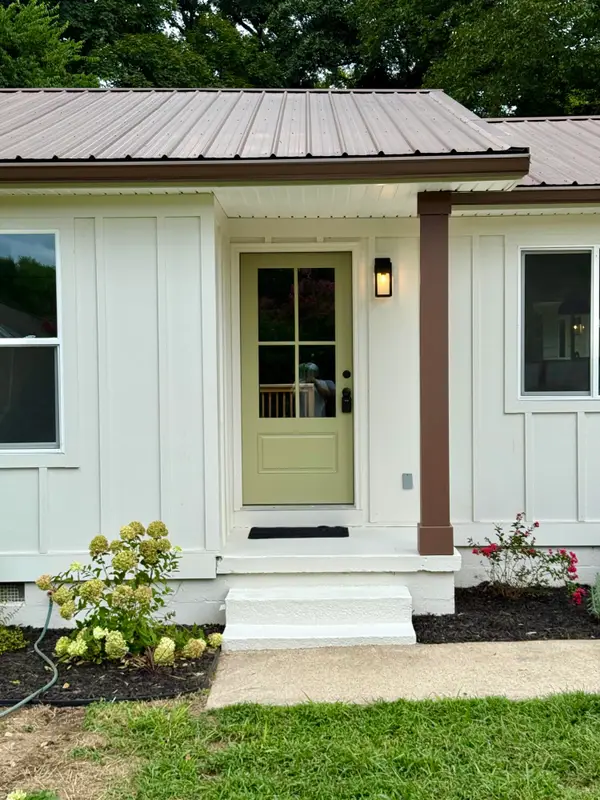 $349,900Active4 beds 3 baths1,751 sq. ft.
$349,900Active4 beds 3 baths1,751 sq. ft.4607 Paw Trail, Chattanooga, TN 37416
MLS# 1518543Listed by: EXP REALTY LLC 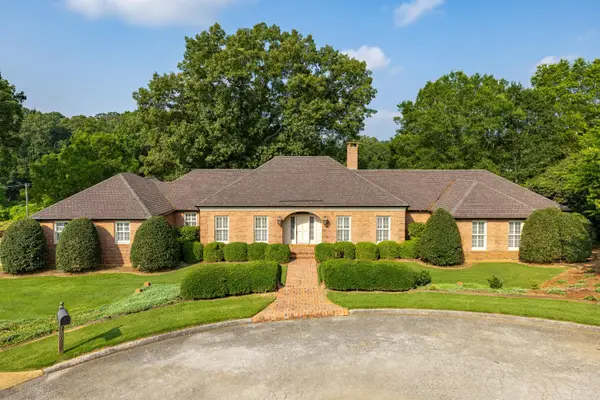 $2,200,000Pending3 beds 4 baths4,899 sq. ft.
$2,200,000Pending3 beds 4 baths4,899 sq. ft.1500 River View Oaks Road, Chattanooga, TN 37405
MLS# 1518652Listed by: REAL ESTATE PARTNERS CHATTANOOGA LLC- New
 $345,000Active3 beds 2 baths1,488 sq. ft.
$345,000Active3 beds 2 baths1,488 sq. ft.3906 Forest Highland Circle, Chattanooga, TN 37415
MLS# 1518651Listed by: REAL BROKER - New
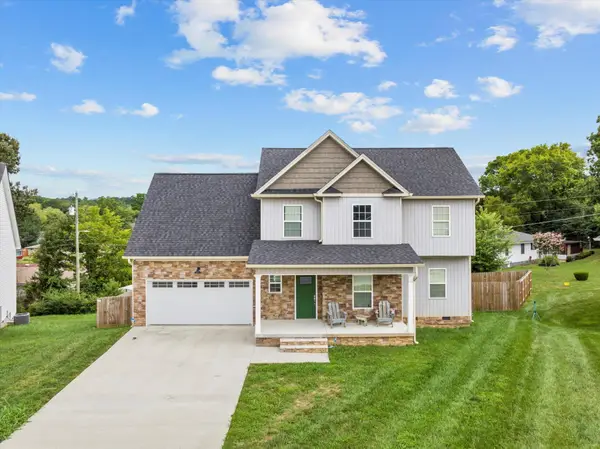 $419,000Active3 beds 4 baths2,538 sq. ft.
$419,000Active3 beds 4 baths2,538 sq. ft.4502 Brick Mason, Chattanooga, TN 37411
MLS# 2970608Listed by: EXP REALTY LLC - New
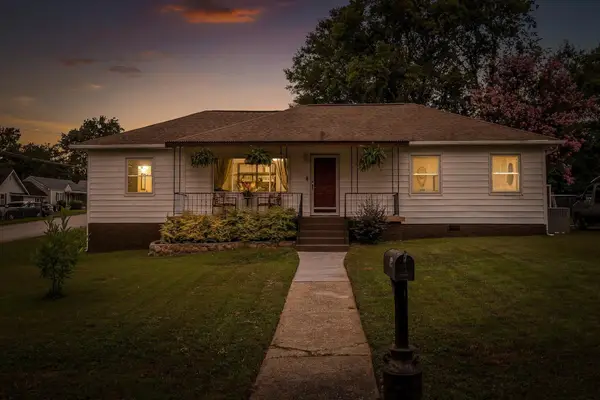 $324,900Active3 beds 3 baths1,676 sq. ft.
$324,900Active3 beds 3 baths1,676 sq. ft.725 Astor Lane, Chattanooga, TN 37412
MLS# 2973375Listed by: RE/MAX RENAISSANCE - New
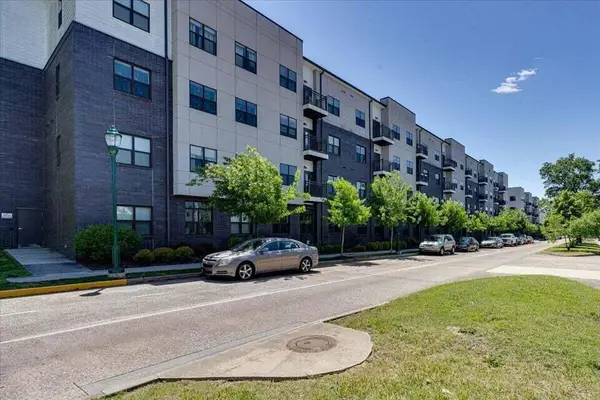 $224,900Active1 beds 1 baths670 sq. ft.
$224,900Active1 beds 1 baths670 sq. ft.782 Riverfront Parkway #415, Chattanooga, TN 37402
MLS# 1518494Listed by: EXP REALTY, LLC
