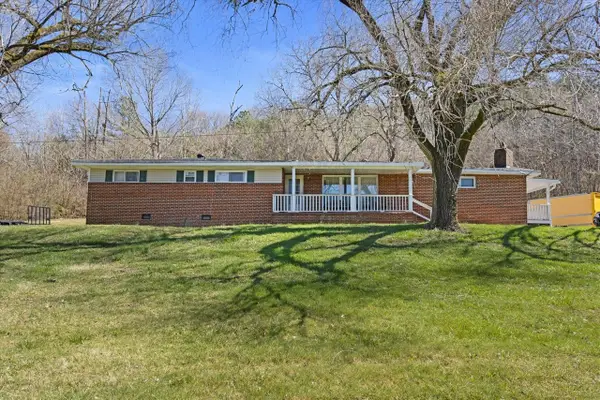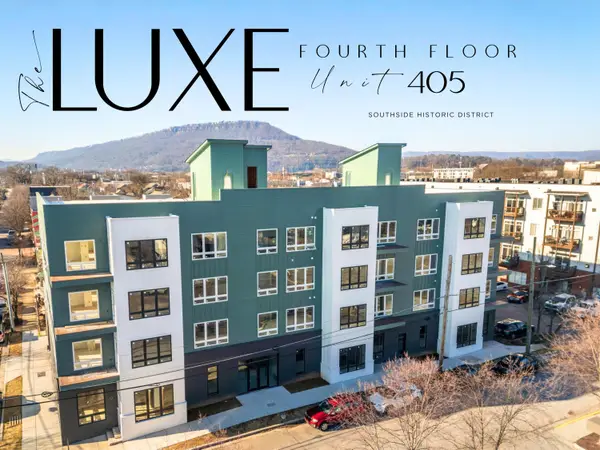1211 N Concord Road, Chattanooga, TN 37421
Local realty services provided by:Better Homes and Gardens Real Estate Jackson Realty
1211 N Concord Road,Chattanooga, TN 37421
$415,000
- 4 Beds
- 3 Baths
- 2,796 sq. ft.
- Single family
- Pending
Listed by: kathy mittelstadt
Office: crye-leike, realtors
MLS#:1523387
Source:TN_CAR
Price summary
- Price:$415,000
- Price per sq. ft.:$148.43
About this home
OPEN HOUSE - Sunday, December 14th 2-4 p.m. NEW PRICE! Multi-generational home with a super convenient location in East Brainerd! This ranch home over a fully finished walk-out basement is a great opportunity if you need more than one living space! The main level has a beautiful renovated kitchen with tons of storage, quartz counters and stainless steel appliances. In warmer weather enjoy the screened back porch with views of Concord Golf course! The kitchen opens to a spacious dining area and a living room with a wood burning fireplace and a huge TV that can flip to a picture! There is also a separate dining room/home office space off the living room. The main level has two guest bedrooms and a guest bathroom as well as the primary suite with W&D hook ups in one of the closets and a renovated bathroom with a tiled walk-in shower. The basement offers a family room with a fireplace (SELLER DOESN'T BELIEVE FP IS WORKING), a bedroom, full bathroom and a kitchen with room for a stackable W&D. The garage is a nice sized 2 car with extra room for woodworking projects! The back yard gently slopes and is fenced. N. Concord is a quiet street and is minutes to Hamilton Place Mall, restaurants and shopping as well as Hwy. 153 to Hixson and I-75S for Atlanta and North to Knoxville. OWNER REQUIRES 4 HOUR SHOWING NOTICE to remove small dogs from the house! HVAC 2022,
Contact an agent
Home facts
- Year built:1966
- Listing ID #:1523387
- Added:100 day(s) ago
- Updated:February 10, 2026 at 08:36 AM
Rooms and interior
- Bedrooms:4
- Total bathrooms:3
- Full bathrooms:3
- Living area:2,796 sq. ft.
Heating and cooling
- Cooling:Ceiling Fan(s), Central Air
- Heating:Central, Electric, Heating
Structure and exterior
- Roof:Metal
- Year built:1966
- Building area:2,796 sq. ft.
- Lot area:0.46 Acres
Utilities
- Water:Public
- Sewer:Public Sewer, Sewer Connected
Finances and disclosures
- Price:$415,000
- Price per sq. ft.:$148.43
- Tax amount:$2,722
New listings near 1211 N Concord Road
- New
 $37,900Active0.55 Acres
$37,900Active0.55 Acres3559 Dodson Avenue, Chattanooga, TN 37406
MLS# 1528366Listed by: REAL BROKER - New
 $285,000Active3 beds 1 baths1,416 sq. ft.
$285,000Active3 beds 1 baths1,416 sq. ft.3741 Cuscowilla Trail, Chattanooga, TN 37415
MLS# 1528345Listed by: LIFESTYLES REALTY TENNESSEE, INC - New
 $1,750,000Active5 beds 6 baths4,900 sq. ft.
$1,750,000Active5 beds 6 baths4,900 sq. ft.3124 Galena Circle #832, Chattanooga, TN 37419
MLS# 1528347Listed by: KELLER WILLIAMS REALTY - New
 $429,000Active4 beds 2 baths1,596 sq. ft.
$429,000Active4 beds 2 baths1,596 sq. ft.2109 Lyndon Avenue, Chattanooga, TN 37415
MLS# 1528356Listed by: REAL BROKER - New
 $235,100Active4 beds 2 baths2,621 sq. ft.
$235,100Active4 beds 2 baths2,621 sq. ft.930 Runyan Dr, Chattanooga, TN 37405
MLS# 3128570Listed by: BRADFORD REAL ESTATE - New
 $559,500Active3 beds 3 baths2,404 sq. ft.
$559,500Active3 beds 3 baths2,404 sq. ft.2895 Butlers Green Circle #72, Chattanooga, TN 37421
MLS# 1528334Listed by: EAH BROKERAGE, LP - New
 $275,000Active3 beds 2 baths1,244 sq. ft.
$275,000Active3 beds 2 baths1,244 sq. ft.9208 Misty Ridge Drive, Chattanooga, TN 37416
MLS# 1528335Listed by: ROGUE REAL ESTATE COMPANY LLC - Open Sun, 1 to 3pmNew
 $549,000Active2 beds 2 baths1,189 sq. ft.
$549,000Active2 beds 2 baths1,189 sq. ft.1603 Long Street #203, Chattanooga, TN 37408
MLS# 1528337Listed by: REAL ESTATE PARTNERS CHATTANOOGA LLC - New
 $335,000Active3 beds 2 baths1,638 sq. ft.
$335,000Active3 beds 2 baths1,638 sq. ft.7848 Legacy Park Court, Chattanooga, TN 37421
MLS# 1528338Listed by: KELLER WILLIAMS REALTY - Open Sun, 1 to 3pmNew
 $749,000Active2 beds 2 baths1,409 sq. ft.
$749,000Active2 beds 2 baths1,409 sq. ft.1603 Long Street #405, Chattanooga, TN 37408
MLS# 1528340Listed by: REAL ESTATE PARTNERS CHATTANOOGA LLC

