1214 Clermont Drive, Chattanooga, TN 37415
Local realty services provided by:Better Homes and Gardens Real Estate Ben Bray & Associates
1214 Clermont Drive,Chattanooga, TN 37415
$489,000
- 3 Beds
- 3 Baths
- 1,977 sq. ft.
- Single family
- Active
Upcoming open houses
- Sat, Jan 2411:00 am - 01:00 pm
- Sun, Jan 2501:00 pm - 03:00 pm
Listed by: frank trimble
Office: greater downtown realty dba keller williams realty
MLS#:3049399
Source:NASHVILLE
Price summary
- Price:$489,000
- Price per sq. ft.:$247.34
About this home
Discover this stunning brand-new construction home offering a super convenient location less than 10 minutes to the North Shore, with easy access to Hwy 153 and I-27. Set in a very private setting, this home features beautiful views of Walden's Ridge and Signal Mountain from the front porch, living room, and primary bedroom.
Built with modern design and quality craftsmanship, this home offers a thoughtful layout with a large master on the main level, complete with a luxurious master bath and a spacious walk-in closet. The bright, open living areas flow seamlessly, and you're just minutes from all the grocery and dining options you need.
Enjoy outdoor living year-round with a covered front porch and covered back porch. Additional features include a garage on the main level and generously sized secondary bedrooms.
A standout feature of this new construction is the 287 sq ft of unfinished, walk-in storage over the garage—ideal for finishing into a bonus room, home office, or even a 4th bedroom.
With modern finishes, privacy, and unbeatable convenience, this brand-new home truly checks every box. Move-in ready and built for the way you live—don't miss this one!
****Enter at 1205 W Fairfax.
The driveway is on W Fairfax Rd.
From Hixson Pike, take W Fairfax Dr and then take the big curve to the left and you will see the gravel drive on the left.**
Contact an agent
Home facts
- Year built:2025
- Listing ID #:3049399
- Added:61 day(s) ago
- Updated:January 22, 2026 at 03:55 PM
Rooms and interior
- Bedrooms:3
- Total bathrooms:3
- Full bathrooms:2
- Half bathrooms:1
- Living area:1,977 sq. ft.
Heating and cooling
- Cooling:Ceiling Fan(s), Central Air, Electric
- Heating:Central, Electric
Structure and exterior
- Year built:2025
- Building area:1,977 sq. ft.
- Lot area:0.24 Acres
Schools
- High school:Red Bank High School
- Middle school:Red Bank Middle School
- Elementary school:Rivermont Elementary School
Utilities
- Water:Public, Water Available
- Sewer:Public Sewer
Finances and disclosures
- Price:$489,000
- Price per sq. ft.:$247.34
- Tax amount:$353
New listings near 1214 Clermont Drive
- New
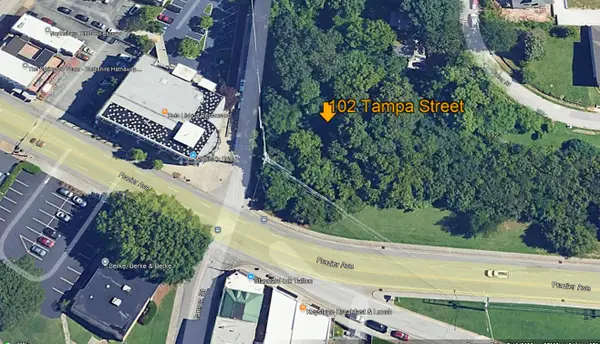 $800,000Active0.42 Acres
$800,000Active0.42 Acres102 Tampa Street, Chattanooga, TN 37405
MLS# 1527138Listed by: KELLER WILLIAMS REALTY - New
 $175,000Active3 beds 2 baths1,530 sq. ft.
$175,000Active3 beds 2 baths1,530 sq. ft.1915 Dodds Avenue, Chattanooga, TN 37404
MLS# 1527128Listed by: KELLER WILLIAMS REALTY - New
 $280,000Active-- beds -- baths1,920 sq. ft.
$280,000Active-- beds -- baths1,920 sq. ft.4041 Arbor Place Lane, Chattanooga, TN 37416
MLS# 3110214Listed by: ZACH TAYLOR CHATTANOOGA - New
 $685,000Active3 beds 3 baths2,400 sq. ft.
$685,000Active3 beds 3 baths2,400 sq. ft.5515 Acadia Drive, Chattanooga, TN 37415
MLS# 1526720Listed by: TYLER YORK REAL ESTATE BROKERS - New
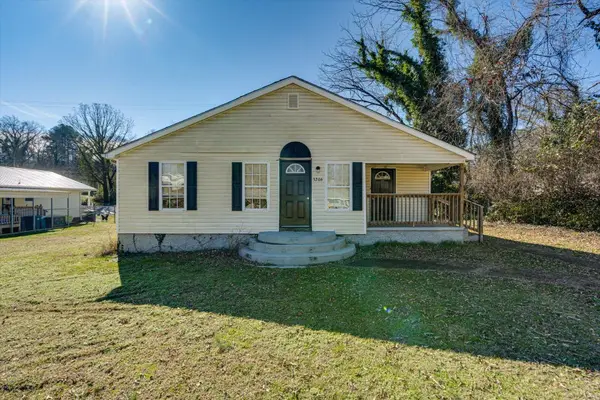 $229,000Active4 beds 2 baths1,200 sq. ft.
$229,000Active4 beds 2 baths1,200 sq. ft.3206 Dyer Street, Chattanooga, TN 37411
MLS# 1527122Listed by: FLETCHER BRIGHT REALTY - New
 $264,900Active4 beds 2 baths1,500 sq. ft.
$264,900Active4 beds 2 baths1,500 sq. ft.2514 Bailey Avenue, Chattanooga, TN 37404
MLS# 3070685Listed by: ZACH TAYLOR CHATTANOOGA - New
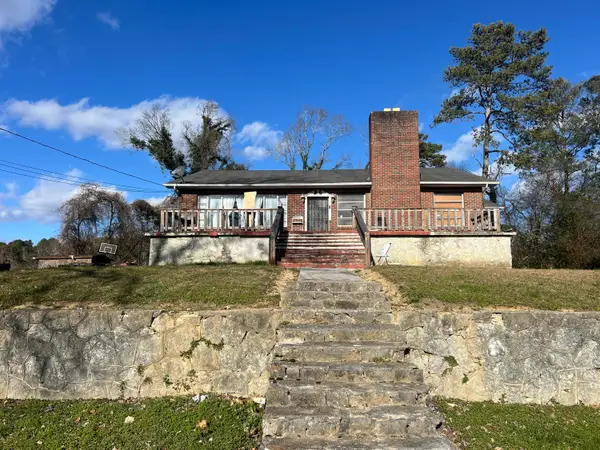 $290,000Active4 beds 4 baths3,491 sq. ft.
$290,000Active4 beds 4 baths3,491 sq. ft.3615 Hoyt Street, Chattanooga, TN 37411
MLS# 1527083Listed by: KELLER WILLIAMS REALTY - New
 $498,506Active4 beds 3 baths2,136 sq. ft.
$498,506Active4 beds 3 baths2,136 sq. ft.5944 Hightower Drive #1, Hixson, TN 37343
MLS# 1527086Listed by: TRUST REAL ESTATE GROUP, LLC - New
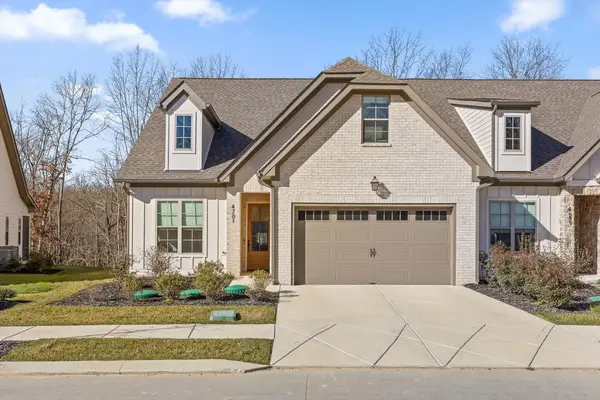 $725,000Active4 beds 3 baths2,400 sq. ft.
$725,000Active4 beds 3 baths2,400 sq. ft.4701 Dempsey Way, Chattanooga, TN 37419
MLS# 1527093Listed by: REAL ESTATE PARTNERS CHATTANOOGA LLC - New
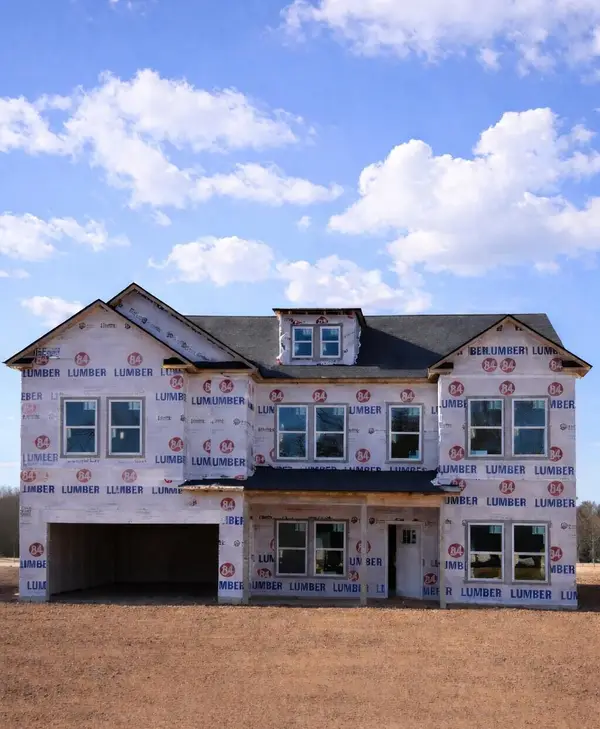 $600,701Active5 beds 5 baths3,716 sq. ft.
$600,701Active5 beds 5 baths3,716 sq. ft.5938 Hightower Drive #2, Hixson, TN 37343
MLS# 1527095Listed by: TRUST REAL ESTATE GROUP, LLC
