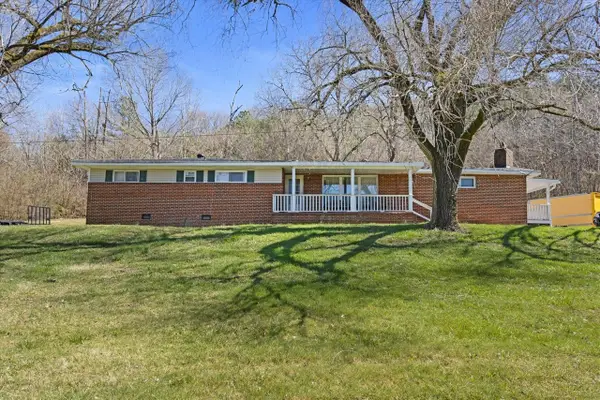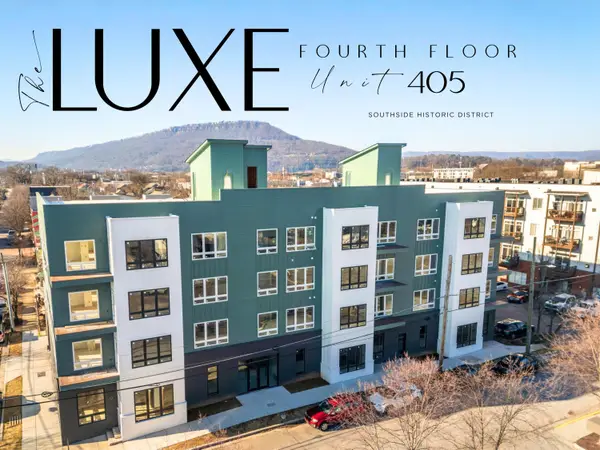122 Honeycomb Ln, Chattanooga, TN 37421
Local realty services provided by:Better Homes and Gardens Real Estate Jackson Realty
122 Honeycomb Ln,Chattanooga, TN 37421
$589,000
- 3 Beds
- 3 Baths
- 2,500 sq. ft.
- Single family
- Active
Listed by: kathryn jung
Office: greentech homes llc.
MLS#:1522576
Source:TN_CAR
Price summary
- Price:$589,000
- Price per sq. ft.:$235.6
About this home
Welcome to the Lincoln - a thoughtfully designed 2,500 sq ft home built by Greentech Homes in the heart of Heritage Walk, a community built with outdoor living in mind. This charming floor plan features 3 bedrooms, 2 bathrooms, and a flex living spaces perfect for today's lifestyle.
Enjoy relaxing evenings on the inviting wraparound front porch or retreat to your private side courtyard for added seclusion. Step through the front door into a spacious foyer that opens up to a stunning open-concept living room, kitchen, and dining area — all framed by soaring 10-foot ceilings on the main floor.
The Lincoln offers versatile options on the main level, including the choice of a covered side porch or a dedicated home office. You'll also find a convenient mudroom and laundry room just off the garage, as well as a spacious main-level primary suite for true one-level living.
Upstairs, an extra-wide staircase leads to a bright and airy landing that can serve as a cozy reading nook, media room, or office space. Two additional bedrooms, a full bathroom, loft and the option to add a large bonus room — ideal for a home theater or even a second primary suite — complete the upper level.
Situated in Heritage Walk with access to 10+ miles of walking trails, a community pool, parks, and walkability nearby restaurants and grocery stores, the Lincoln offers both comfort and convenience in one of the most beautiful communities in East Brainerd. Don't miss out on your opportunity to make your own personal touches to this home! Move in is in the perfect late spring or early summer timeline!
Contact an agent
Home facts
- Year built:2025
- Listing ID #:1522576
- Added:117 day(s) ago
- Updated:February 12, 2026 at 03:27 PM
Rooms and interior
- Bedrooms:3
- Total bathrooms:3
- Full bathrooms:2
- Half bathrooms:1
- Living area:2,500 sq. ft.
Heating and cooling
- Cooling:Ceiling Fan(s), Central Air, Electric
- Heating:Electric, Heating
Structure and exterior
- Roof:Shingle
- Year built:2025
- Building area:2,500 sq. ft.
Utilities
- Water:Public, Water Connected
- Sewer:Public Sewer, Sewer Connected
Finances and disclosures
- Price:$589,000
- Price per sq. ft.:$235.6
New listings near 122 Honeycomb Ln
- New
 $37,900Active0.55 Acres
$37,900Active0.55 Acres3559 Dodson Avenue, Chattanooga, TN 37406
MLS# 1528366Listed by: REAL BROKER - New
 $285,000Active3 beds 1 baths1,416 sq. ft.
$285,000Active3 beds 1 baths1,416 sq. ft.3741 Cuscowilla Trail, Chattanooga, TN 37415
MLS# 1528345Listed by: LIFESTYLES REALTY TENNESSEE, INC - New
 $1,750,000Active5 beds 6 baths4,900 sq. ft.
$1,750,000Active5 beds 6 baths4,900 sq. ft.3124 Galena Circle #832, Chattanooga, TN 37419
MLS# 1528347Listed by: KELLER WILLIAMS REALTY - New
 $429,000Active4 beds 2 baths1,596 sq. ft.
$429,000Active4 beds 2 baths1,596 sq. ft.2109 Lyndon Avenue, Chattanooga, TN 37415
MLS# 1528356Listed by: REAL BROKER - New
 $235,100Active4 beds 2 baths2,621 sq. ft.
$235,100Active4 beds 2 baths2,621 sq. ft.930 Runyan Dr, Chattanooga, TN 37405
MLS# 3128570Listed by: BRADFORD REAL ESTATE - New
 $559,500Active3 beds 3 baths2,404 sq. ft.
$559,500Active3 beds 3 baths2,404 sq. ft.2895 Butlers Green Circle #72, Chattanooga, TN 37421
MLS# 1528334Listed by: EAH BROKERAGE, LP - New
 $275,000Active3 beds 2 baths1,244 sq. ft.
$275,000Active3 beds 2 baths1,244 sq. ft.9208 Misty Ridge Drive, Chattanooga, TN 37416
MLS# 1528335Listed by: ROGUE REAL ESTATE COMPANY LLC - Open Sun, 1 to 3pmNew
 $549,000Active2 beds 2 baths1,189 sq. ft.
$549,000Active2 beds 2 baths1,189 sq. ft.1603 Long Street #203, Chattanooga, TN 37408
MLS# 1528337Listed by: REAL ESTATE PARTNERS CHATTANOOGA LLC - New
 $335,000Active3 beds 2 baths1,638 sq. ft.
$335,000Active3 beds 2 baths1,638 sq. ft.7848 Legacy Park Court, Chattanooga, TN 37421
MLS# 1528338Listed by: KELLER WILLIAMS REALTY - Open Sun, 1 to 3pmNew
 $749,000Active2 beds 2 baths1,409 sq. ft.
$749,000Active2 beds 2 baths1,409 sq. ft.1603 Long Street #405, Chattanooga, TN 37408
MLS# 1528340Listed by: REAL ESTATE PARTNERS CHATTANOOGA LLC

